Chromatic Spaces: An Energetic Apartment in Shanghai
The Chromatic Spaces apartment spans 250-square-meters (approx. 2691-square-feet) and no corner was left untouched. Designed by Ippolito Fleitz Group, the interior boasts vibrant colors, rich textures, and curvy walls for an energetic yet cozy atmosphere overlooking Shanghai.
Unique color combinations are spotted around every corner and with floor-to-ceiling windows, every room is filled with natural light.
The kitchen is housed behind curvy panels of glass to contain cooking smells without reducing sight lines. It’s the hub of the house with all the other public rooms surrounding it.
The bedrooms feature rich colors and soft furniture for relaxing and each space includes jaw-dropping views of the surrounding city.
Even the bathrooms, which feature metallic mosaic tiles, frame views of the city.
Photos © Sui Sicong.
from Design MilkInterior Design – Design Milk http://ift.tt/2oVZnec
via Design Milk
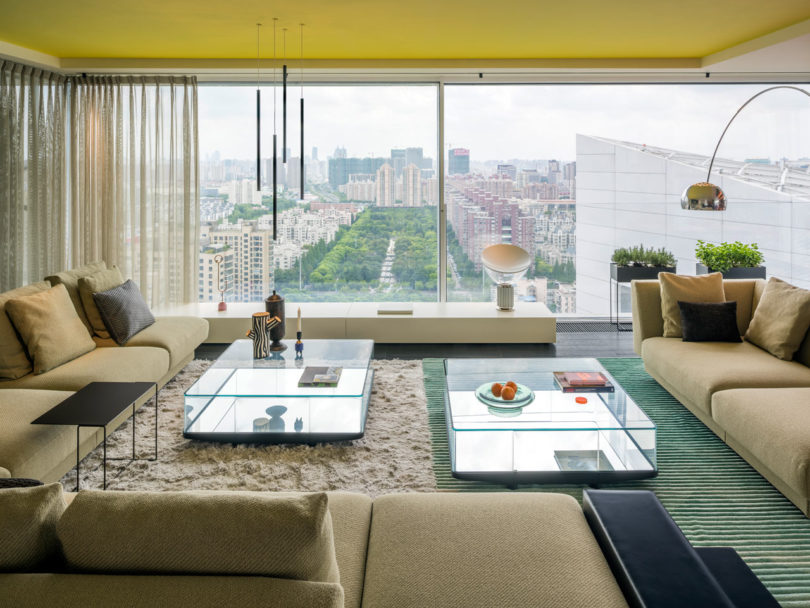

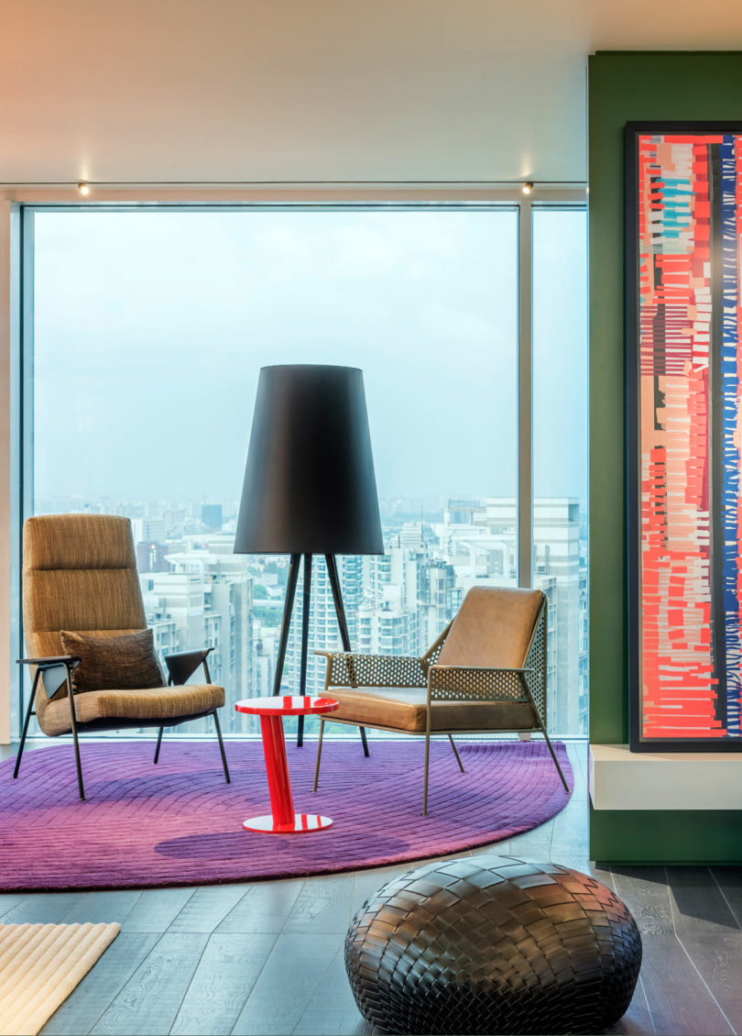

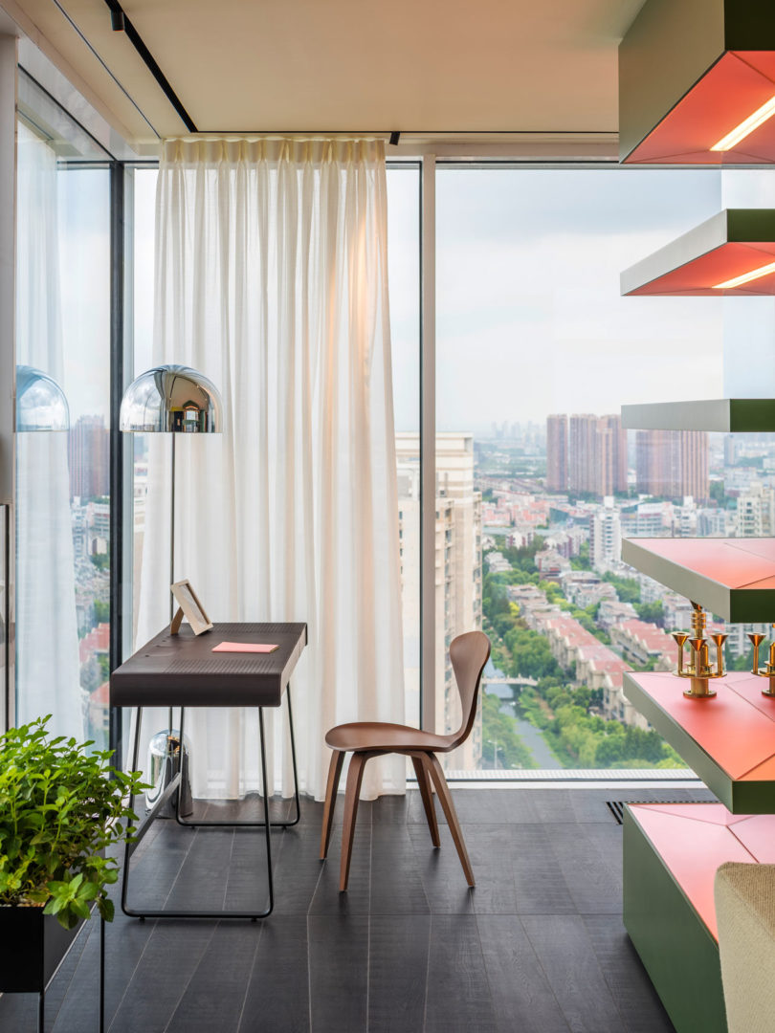


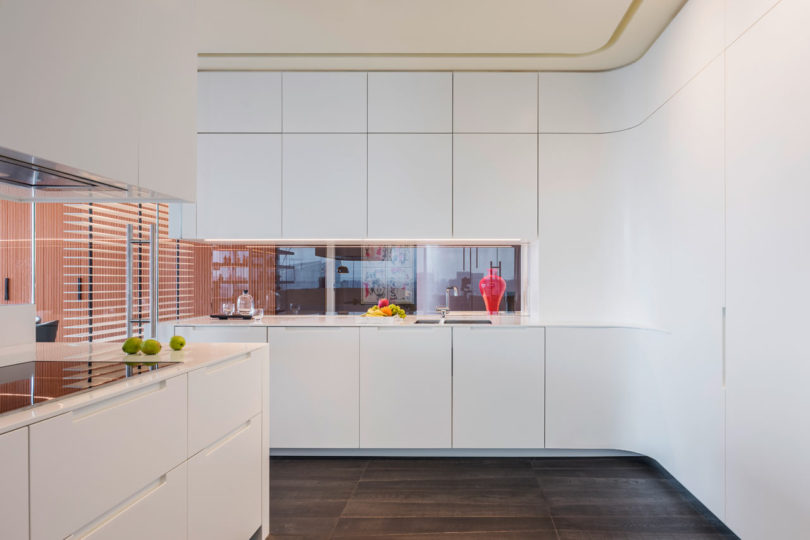


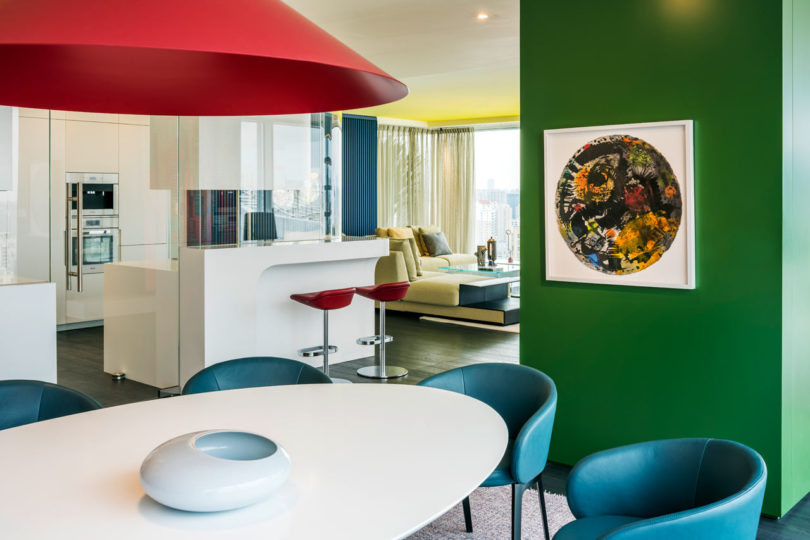









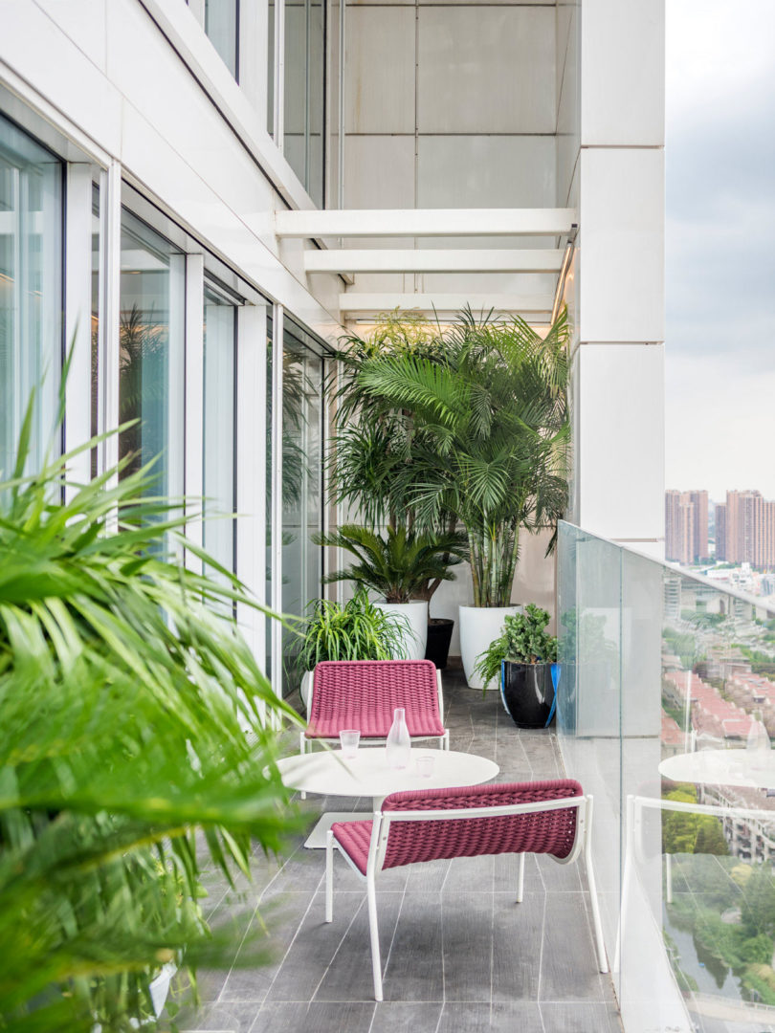
No comments