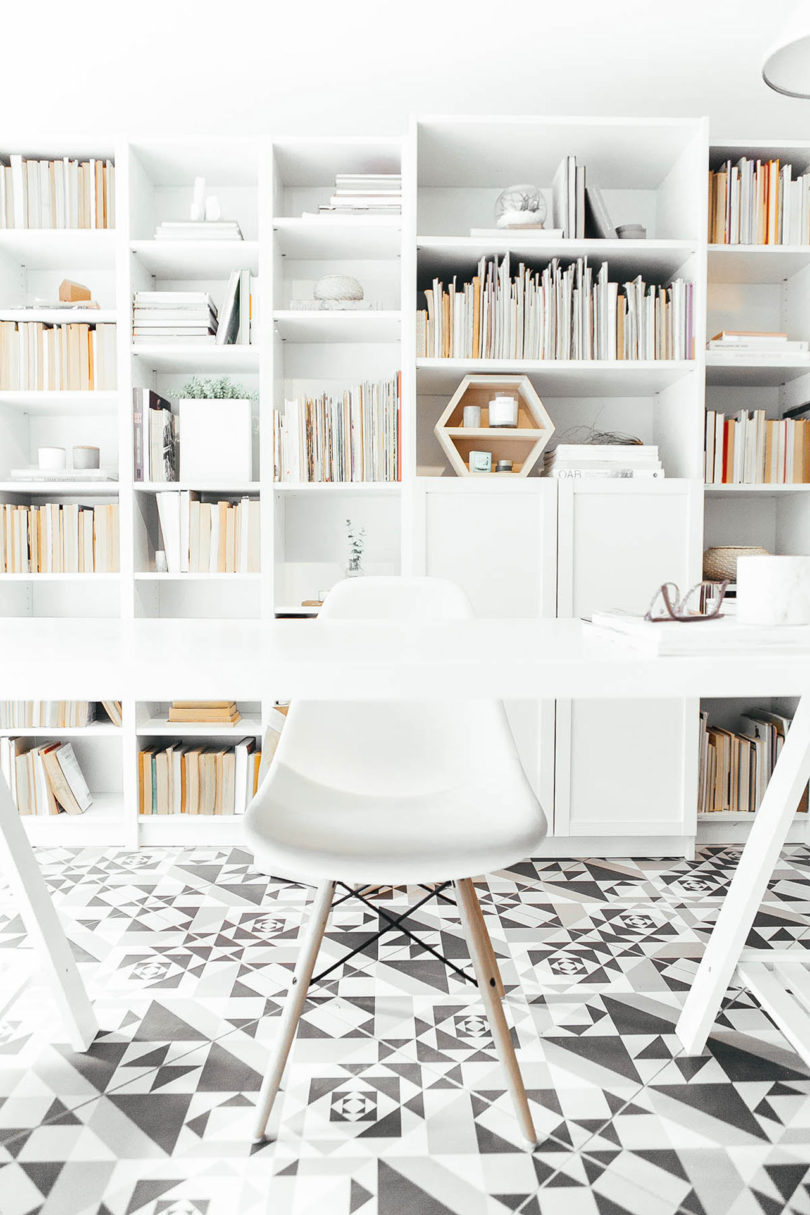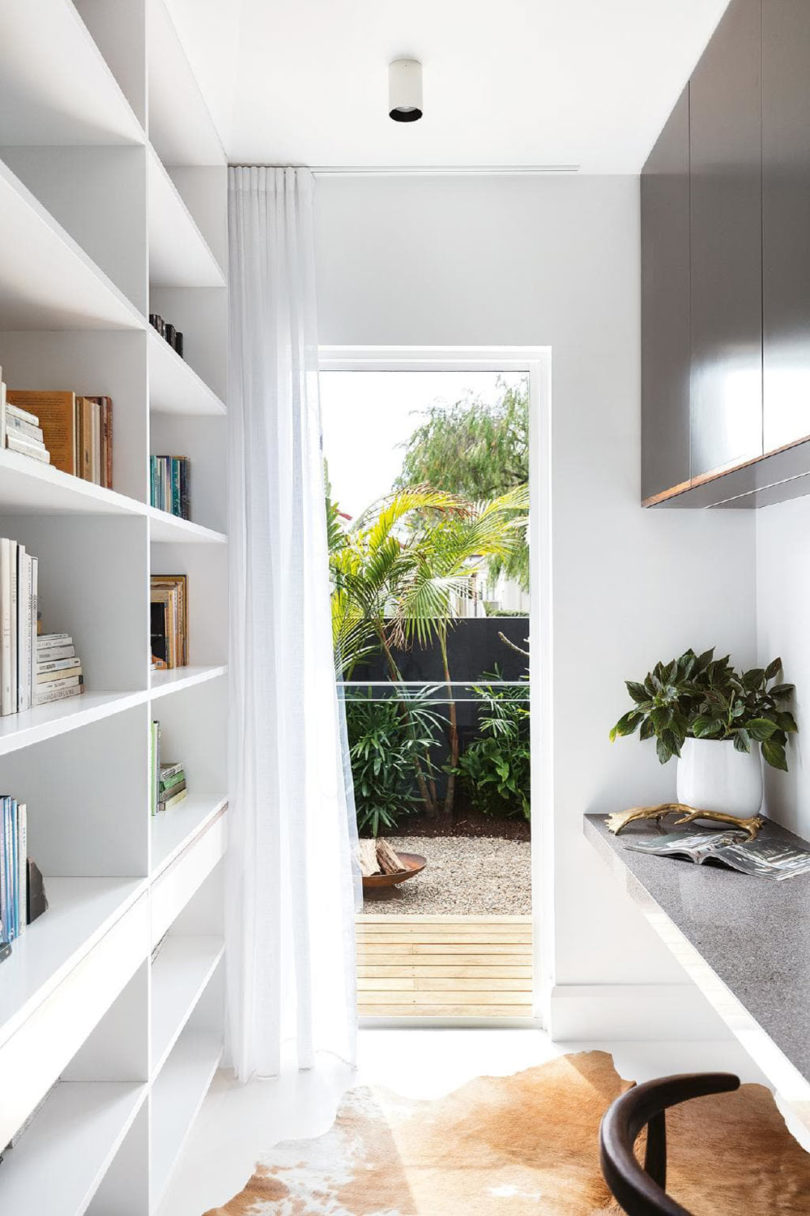10 Modern Home Offices That Will Make You Want to Get Sh#t Done
PR exec Tanja Demmerath and her husband Magnus Pieper, together with their two children, reimagined a former US Army barracks in Berlin for themselves. Now, the light-filled home includes this bright office with angled windows and mauve pink walls
This dream corner office was designed by Studio AR&D in the F5 Residence in Indian Wells, California. The built-in desk floats above concrete floors and in front of floor-to-ceiling windows looking out to mountain views and lush landscapes.
Möhring Architekten designed Galeriehaus im Dünenwald (Gallery House in the Dune Forest) in Fischland-Darß, Germany just steps from the Baltic Sea. Under its thatched roof, there’s a long loft with skylights above that filter light down to the serene home office.
Located in Jackson, Wyoming, this 500-square-foot addition was designed by Carney Logan Burke Architects to house a thoughtfully designed studio separate from the main house, which happens to be a traditional log house. Combining rammed earth walls and floor-to-ceiling windows, the new space shines with stained concrete floors and a copper ceiling as it overlooks the courtyard.
This bright and enticing backyard writer’s studio in Canada sits just off of a garden and you’d never know it used to be a garage. It was designed by Andrea McClean Studio and styled by Laura Melling with a bold, geometric tile floor and a relaxing white on white design.

Photo by Cynthia Frank/William Waldron, courtesy of Elle Decor
We previously featured designer Kelly Behun’s Long Island home, where every single room is complete magic, including this office/studio with floor-to-ceiling bookshelves. The awe-inspiring space is topped off with a vintage Arne Jacobsen Swan Chair and a Moroccan rug.
This clean, black and white office belongs to Amy from the Homey Oh My blog. Located in Los Angeles, the monochromatic office combines a minimalist and Scandinavian aesthetic that’s finished with a curated selection of design pieces.
The Designory founders renovated this house for their own family and it included carving out a galley-style office in a compact space. One side features bookshelves while the other side has a built-in desktop. At the end is a door that leads to an outdoor shower in case you need a break from work!
This office is located within a Brooklyn loft that belongs to a comedy writer and her husband, both of whom did most of the renovations to the interior themselves before bringing in interior designer Casey DeBois in the end to help round it out. One of the spaces was this black walled office with color coded books on the all-black shelves. A peacock blue Jonathan Adler chair adds another pop of color to the space.
Designed by Architect Prineas and styled by Natalie Walton, this small office could have been a bedroom but the homeowners requested an office to accommodate for two people. It’s also the designated spot for one of their bicycles.
from Design MilkInterior Design – Design Milk https://ift.tt/2Hu40Y3
via Design Milk








No comments