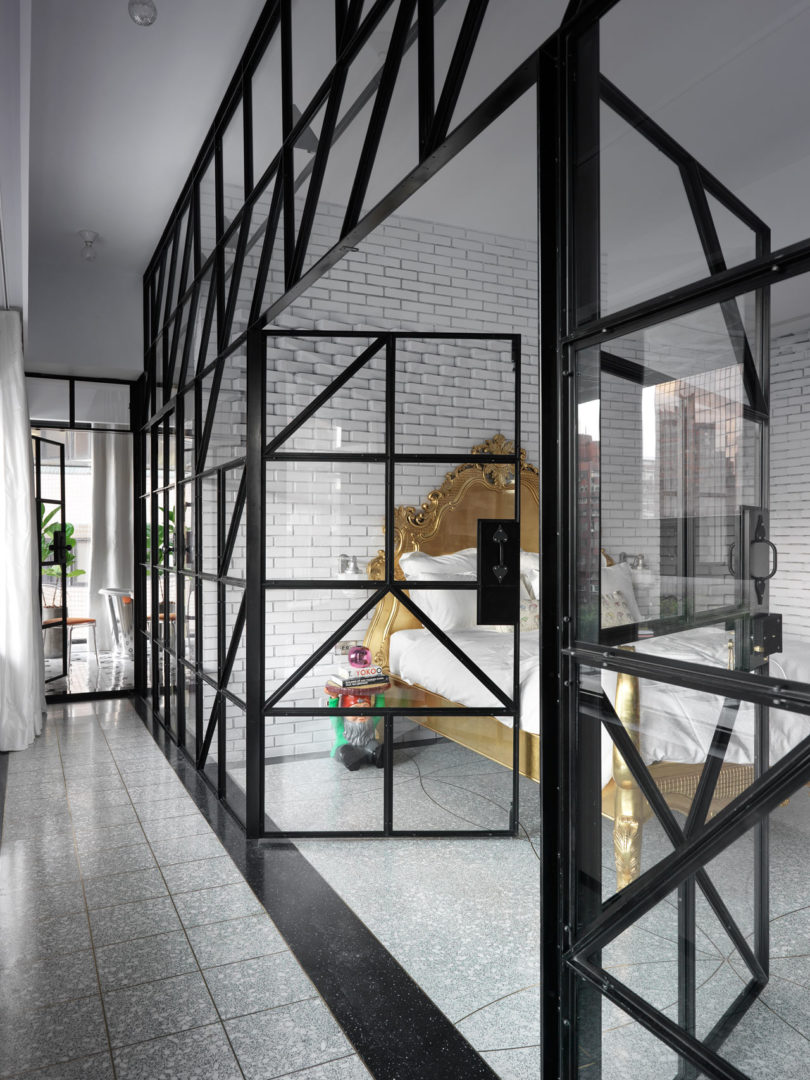A Modern Flat in Taipei Designed so Kids and Pets Can Run Around
The Crafted Sunroom Flat in Taipei, Taiwan, was designed by PhoebeSayswow Architects to maximize daylight and flexibility throughout its two-bedroom interior. The apartment spans 132-square-meters (approx. 1420-square-feet) and part of the renovation included changing the layout so the circulation flowed better for both the children and the pets.
The master bedroom features two glass walls framed in a black geometric pattern that allows light to pass through the space and keeps the visual lines open for a larger appearance.
Light, neutral tones are paired with curated pops of accent colors, with modern furnishings alongside playful design accents. The floors are covered in a terrazzo with a gold detail pattern that changes in the various spaces.
The kitchen features an alcove of blue and white tiles with a matching stove and hood that are all flanked by pink folding panels that disguise storage and other parts of the kitchen..
Photography by Kyleyu Photo Studio.
from Design MilkInterior Design – Design Milk https://ift.tt/2t8zFFo
via Design Milk



















No comments