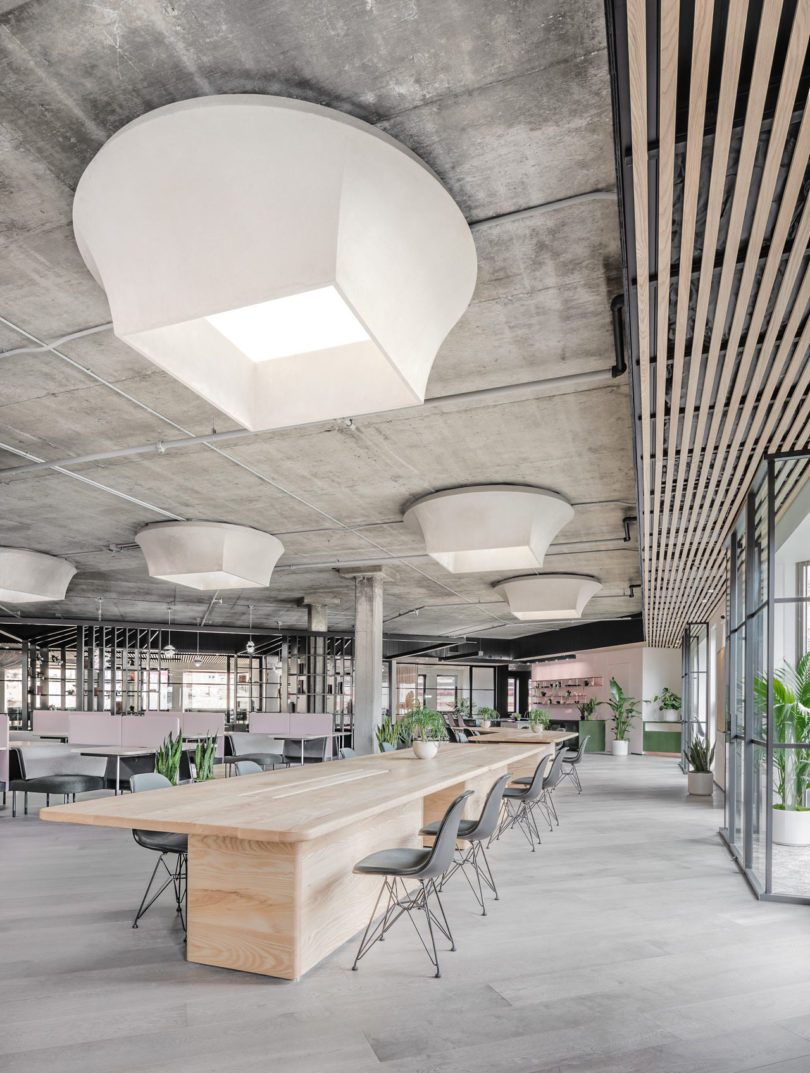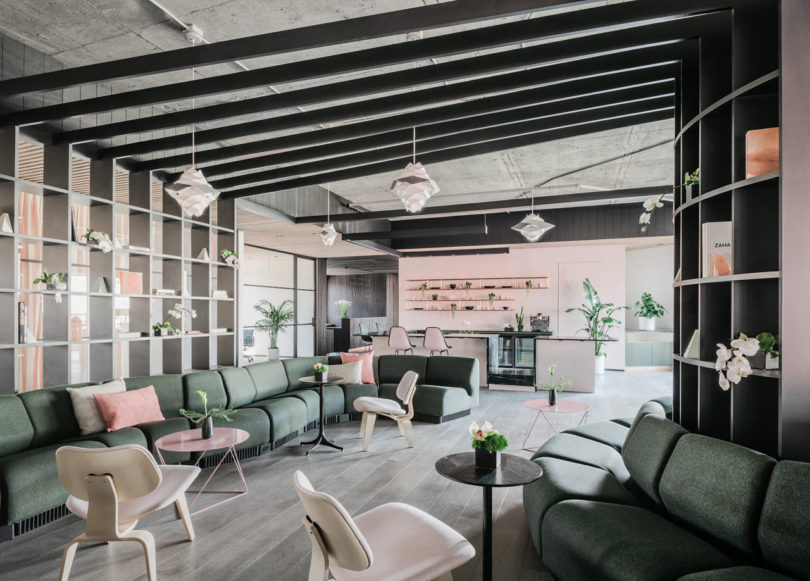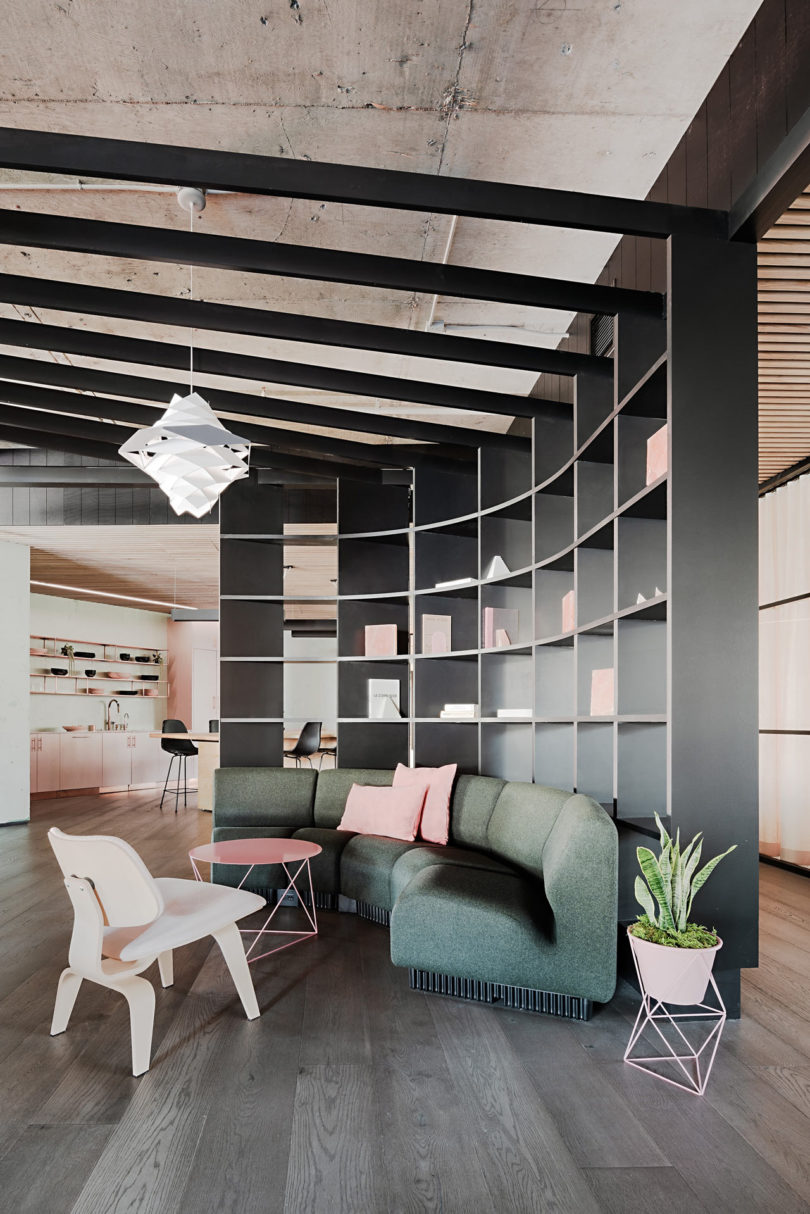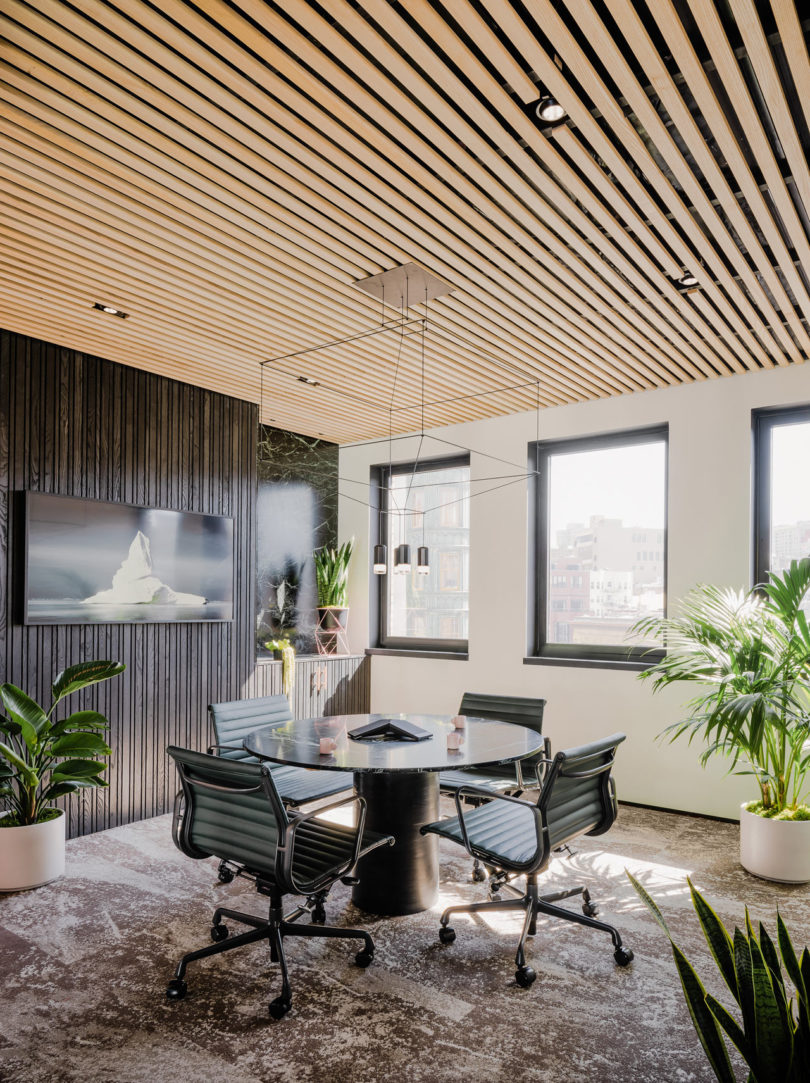Yves Behar and Amir Mortazavi Launch 2nd CANOPY Shared Workspace Location
Shared workspaces have been popping up all over the world as more people work remotely and they’ve become incredibly appealing making joining one a no-brainer. One such establishment is CANOPY Jackson Square, a serene coworking space in San Francisco designed by Yves Behar and Amir Mortazavi of M-PROJECTS. Spanning 13,000-square-feet, the interior offers a modern, ergonomically designed environment that incorporates glass-enclosed private offices, open workstations, conference rooms, a lounge, a cafe, phone booths, a Mother’s Room, and an outdoor work terrace.
The soothing color palette pays homage to the surrounding neighborhoods of North Beach, Jackson Square, the Financial District, and Chinatown. They merged textured black and concrete surfaces with soft pinks and greens through layers of contemporary office furnishings from Herman Miller, including Behar’s own Sayl Chairs and Public Office Landscape Tables, Charles and Ray Eames Chairs, as well as Chadwick Modular Seating and Renew Sit-to-Stand Tables from Brian Alexander. CANOPY will also be using Herman Miller’s LiveOS system to raise and lower desks automatically to the correct height of the current user.
Along with the previously mentioned furnishings, they also brought in tables and planters by Eric Trine, Kettal outdoor furniture, Raw Edges for Mutina tiles, Concrete Cat mirrors, floating copper shelves by the co-founders, and custom conference tables designed by M-PROJECTS.
The copper-green building across the street, which is Francis Ford Coppola’s Sentinel Building, was the inspiration for the green color seen throughout.
The outdoor terrace houses 1,500-square-feet of space that’s partially covered and heated so it can be used year-round.
Photos by Joe Fletcher.
from Design MilkInterior Design – Design Milk https://ift.tt/2zPJOwy
via Design Milk














No comments