Migration & Vibration: A Multi-Story Home in Taiwan That Goes From Classically Modern to Industrial
Some might shy away from an interior project that spans 4-1/2 floors above ground, but HAO Design bravely took on the challenge. The Kaohsiung city, Taiwan residence was transformed for a couple, both of whom are dentists, and their two young children. The project, named Migration & Vibration, unveils itself as a light-filled, classically modern home for a family of four at the bottom that evolves into a sleek industrial space with a darker color palette at the top. While attics often get ignored, a triangular skylight in their attic was the reason they designed all the way up to the roof. That resulted in a loft-style space inspired by the Batman movies, marking the perfect escape for these two professionals.
The owners longed for places to nurture their children’s creativity and “independent spirits” and the designers made that happen without the spaces screaming that children live there.
The ground floor houses the family room, a kid’s play area, the dining room, and kitchen. It, along with the 3rd floor, was decorated in a chic, American style that blends modern and classical details.
The second floor is for the children with a larger bedroom that has a divider to open and close when the children want alone time. There’s also an open study, laundry room, and a storage room.
The third floor contains the parents’ bedroom, dressing room, bathroom, and guest room.
The fourth floor gets a completely different look with brick walls, dark grey floors and cabinetry, and a black iron and wood spiral staircase that leads to the home office/study. This floor has everything: a kitchen, living room, a gym, and bathroom.
A massive bookshelf rises up into the loft making for endless storage space.
Photos by Hey!Cheese.
from Design MilkInterior Design – Design Milk http://bit.ly/2Fogbn9
via Design Milk

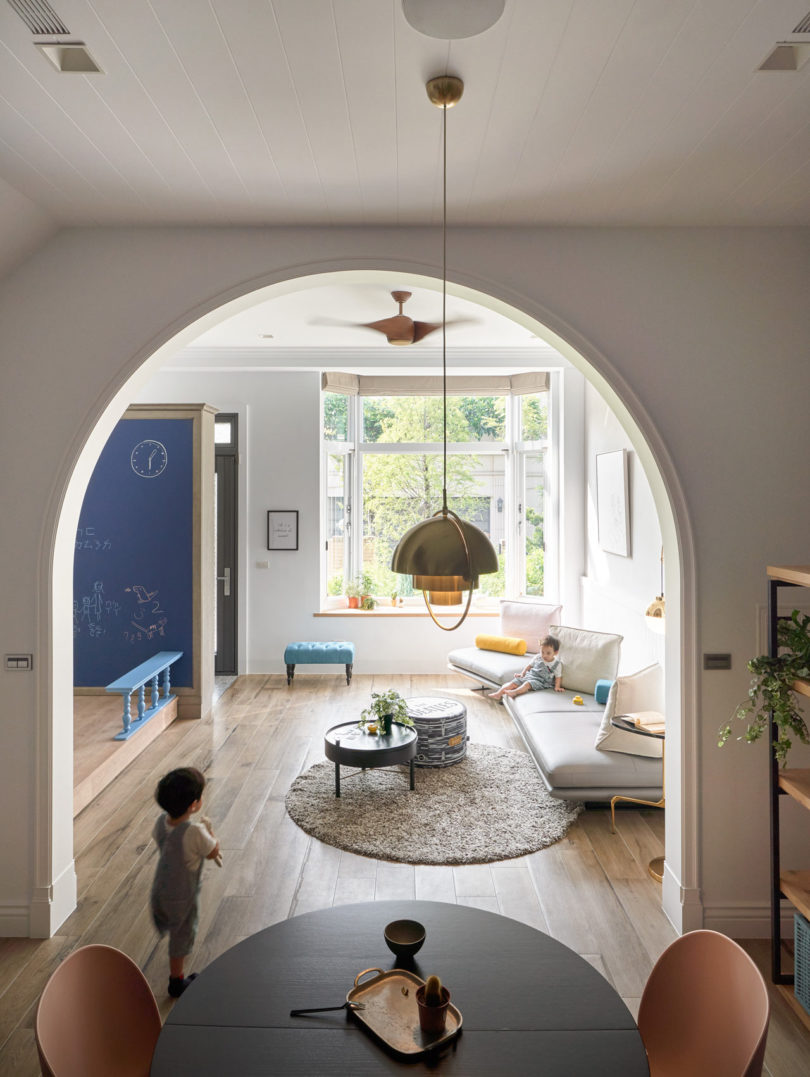
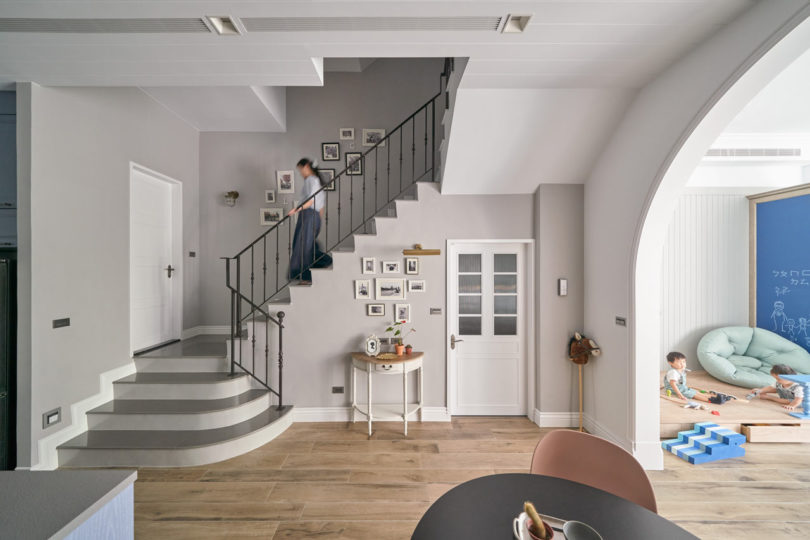













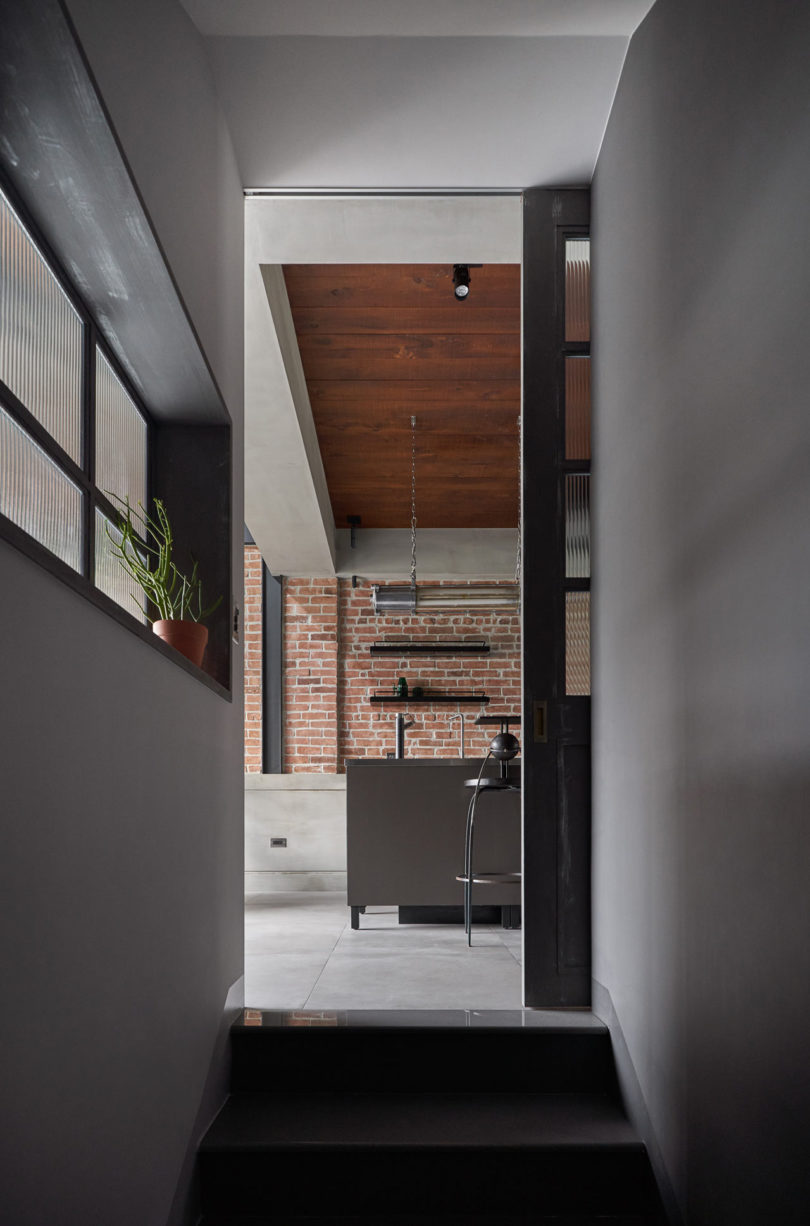




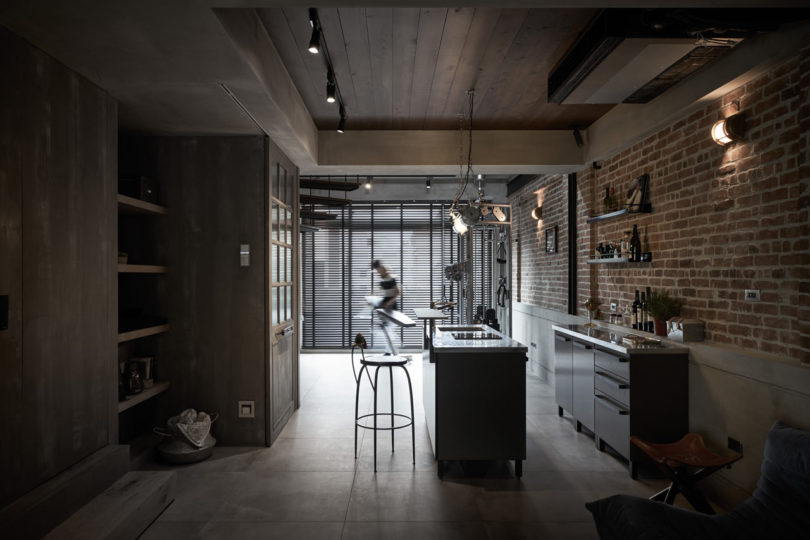

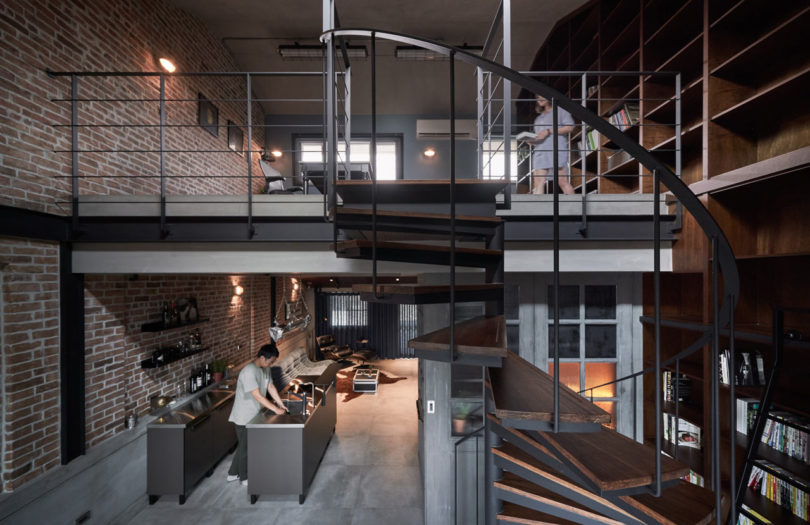






No comments