A Modern Torino Apartment Renovated for a Writer
“I spent all morning putting in a comma and all afternoon taking it out.”
That Oscar Wilde quote referenced by Studio Doppio perfectly describes not only writing but architecture and design, as projects like this one, grow and evolve during the process before reaching the final outcome. The Writer’s Machine is an apartment in Torino, Italy, featuring a multifunctional structure, the “machine,” in the center of the space that morphed over time.
The structure serves many functions with partition walls, a sliding element, storage drawers, and a mirror, all that make up the core of the 120-square-meter apartment. The owner is a writer who loved the idea of having the unit installed as a divider between the living room and office that can easily be configured depending on their needs. They can work on the office side with “the doors” shut to focus or have them open for views of the living room and TV while at the desk.
The unit’s core structure is made of iron with laminated panels in shades of blue along with bronze glass. Square tubes run along the ceiling away from the unit to spherical glass globes that hang over the dining table.
On the study side, the structure holds the wood desktop made from an old door. Wooden storage boxes are suspended on the right to hold office essentials out of sight.
Many pieces of furniture used in this project were custom made by Studio Doppio for this project, including the cabinets under the bookshelves, the coffee table, the dining table, the bathroom furniture, and the mirrors.
The kitchen resides behind a sliding glass door helping to bring natural light in from both sides of the apartment.
from Design MilkInterior Design – Design Milk https://ift.tt/2kVvXyb
via Design Milk
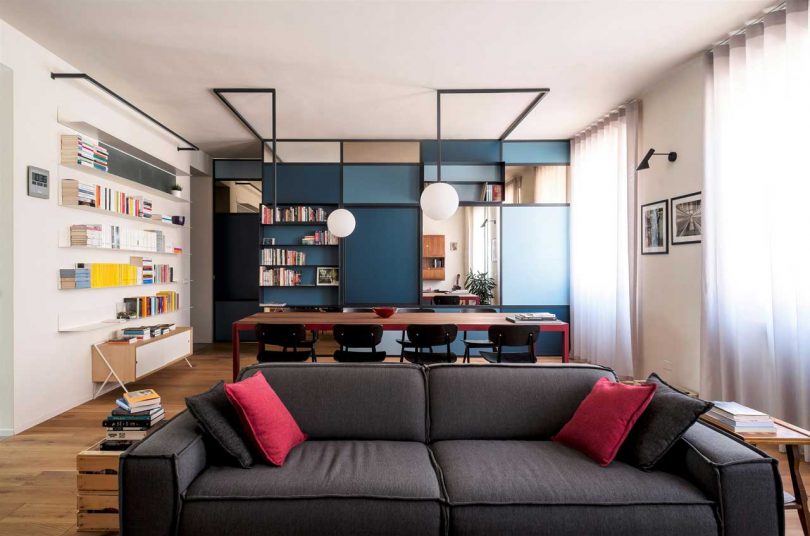
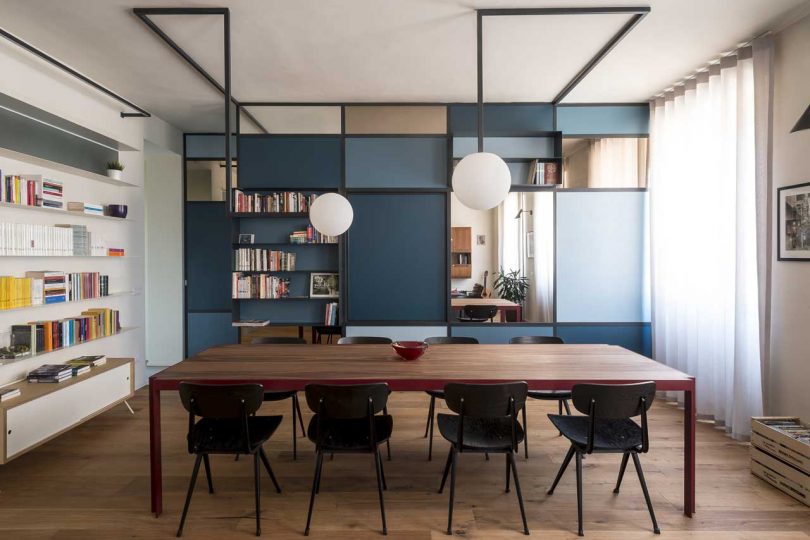
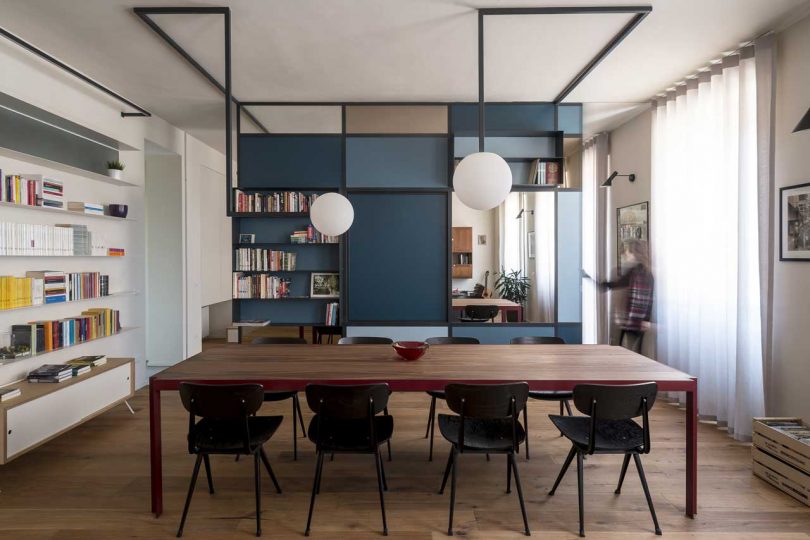
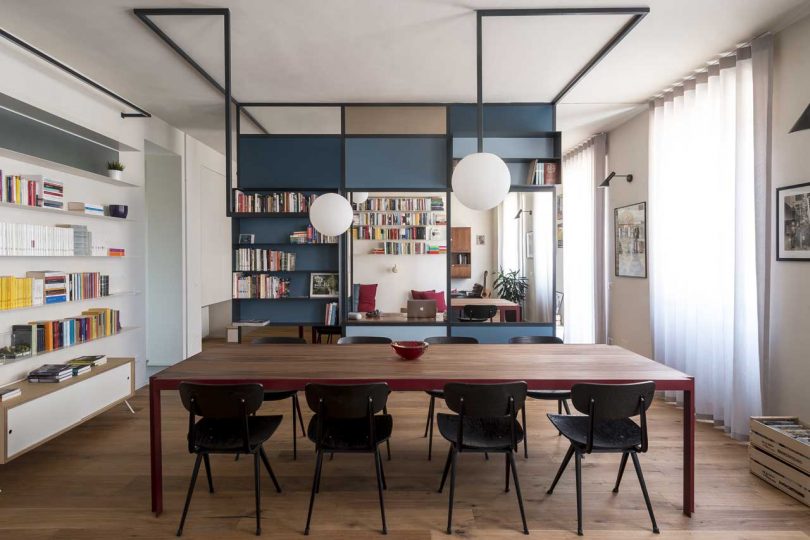




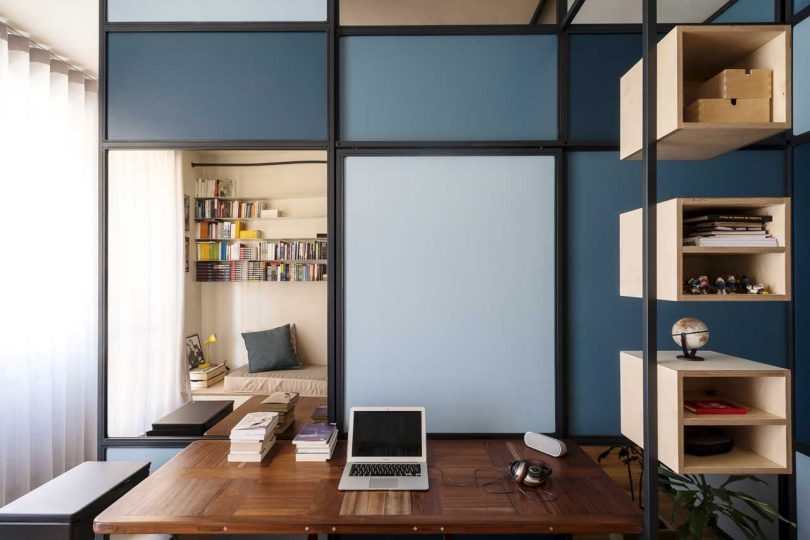




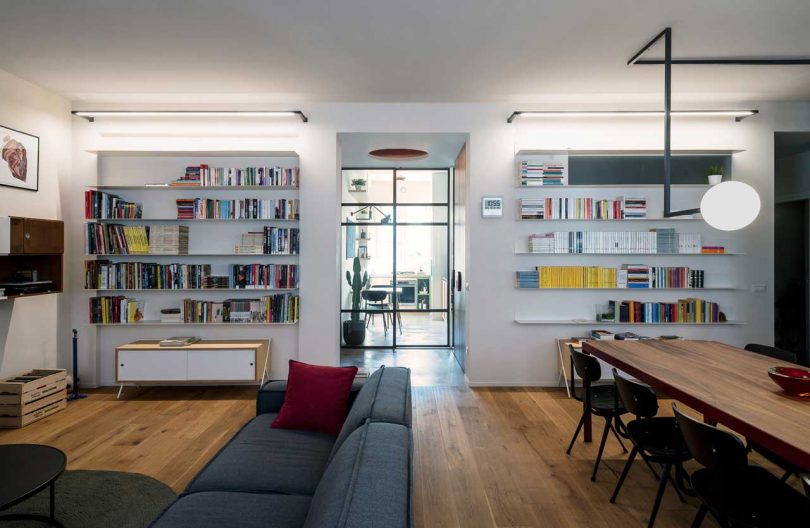



No comments