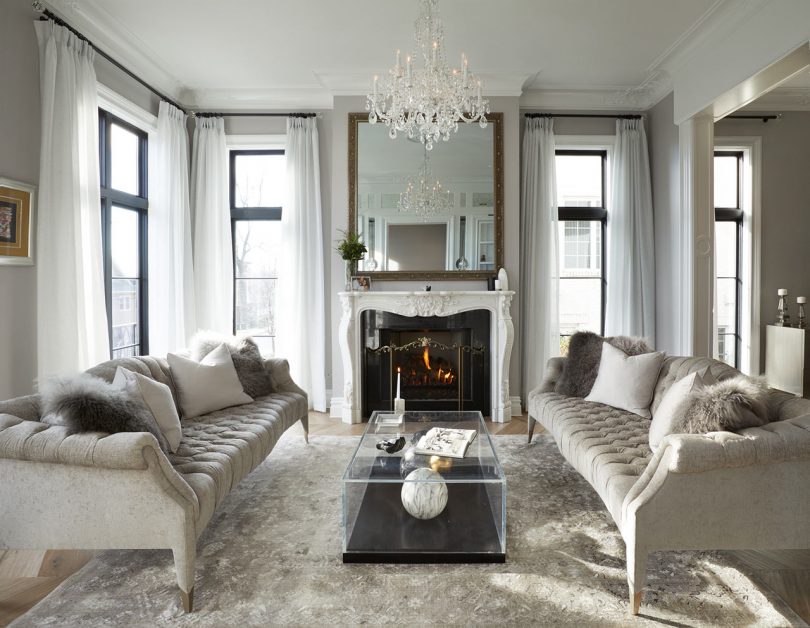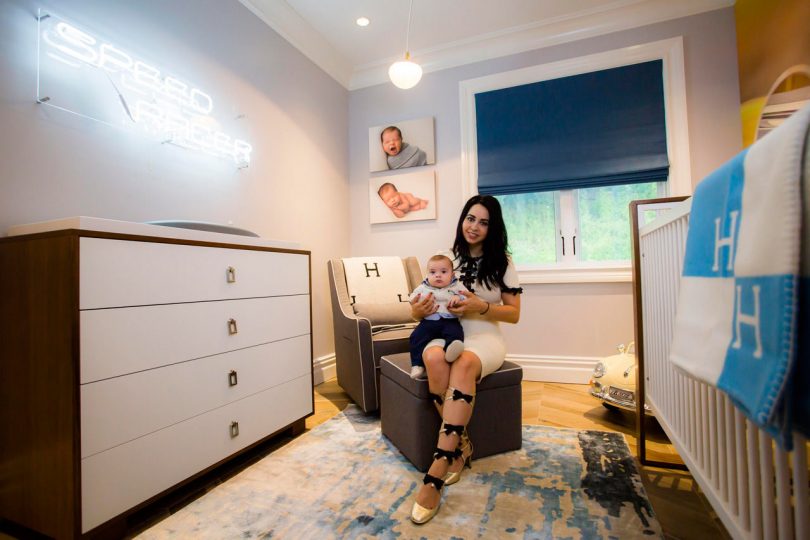A New Jersey Home That Merges a Glam and Minimalist Aesthetic
Interior designer Vanessa Deleon became her own client when she designed a 4,000-square-foot townhouse for herself, her restauranteur husband, and their growing family in Edgewater, New Jersey. With opposing design styles, Deleon took on the challenge to create a happy medium between herself and her husband that’s reflected both inside and out.
While this house might seem a bit more glam than we usually post, it has some really cool modern elements as well. The kitchen features matte black cabinets with contrasting copper hardware and corner details. A massive island in quartz offers additional contrast to complete the unique look. The kitchen flows into the dining room with the same porcelain wood flooring laid out in a chevron pattern. The modern dining table, designed by Deleon for Elbra, has an integrated quartz crystal centerpiece along the center that’s backlit with LED lighting. A traditional crystal chandelier is paired with traditionally-shaped lucite dining chairs, which add some shine to the space.
Since completing the residence, she’s begun designing the adjoining townhouse unit to be her office space
Their two dogs, Dolce and Vita, couldn’t be left out. They got their own custom dog house integrated into the wall and topped off with a “La Dolce Vita” neon sign above it.
A rec room on the fourth floor has LED light strips embedded into the ceiling spelling out the couple’s initials. A full-service bar sits off to the side and includes two 30″ True Residential refrigerators.
The master bedroom is finished off with a bathtub in the room that overlooks the Manhattan skyline, perfect for nighttime relaxing.
The New Jersey duplex houses their residence on the left behind the French Chateau facade and Deleon’s upcoming modern office on the right side.
from Design MilkInterior Design – Design Milk https://ift.tt/2N05N9D
via Design Milk










No comments