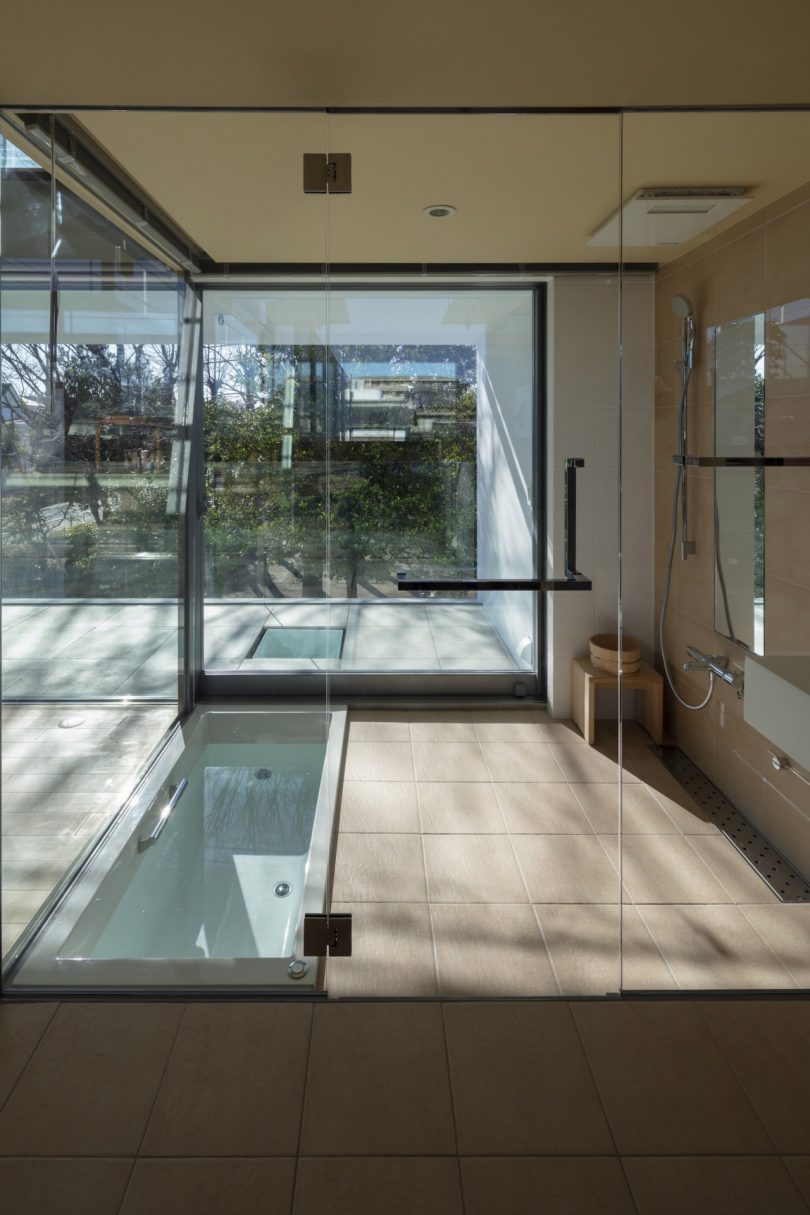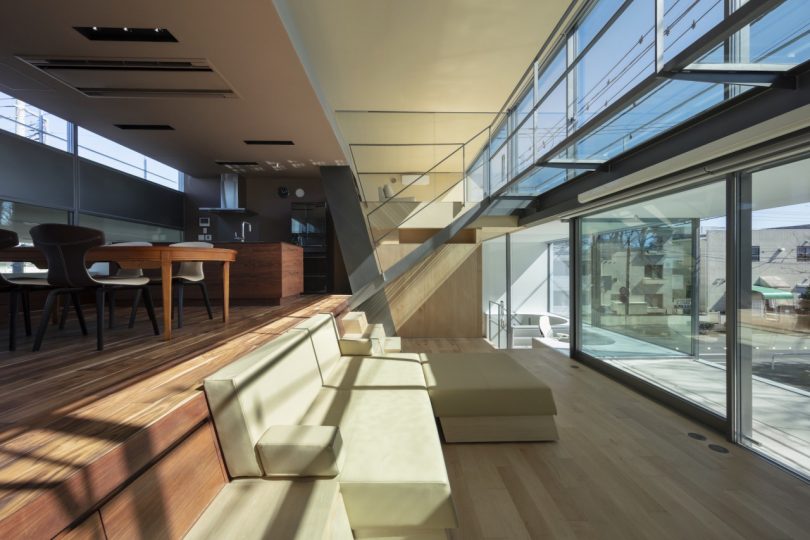A Minimal House in Tsukuba by Aisaka Architects’ Atelier
House in Tsukuba is a minimal home located in Ibaraki, Japan, designed by Aisaka Architects’ Atelier. Situated within a spacious residential neighborhood, the house was designed with a number of hobby rooms for the client while working in a different city away from his family.
The result is a series of stacked volumes that each serve a different purpose. The largest of the volumes is a squash court, located at the rear of the building. Adjacent to the squash court is a workout room along with a changing room. The volumes are integrated into the larger context of the building via four overarching gate-shaped frames.
While the private and public areas are zoned by floor levels, the main living spaces are joined in a single, open interconnected space with split levels that rise toward the rear of the interior. According to the architect, “The variations in floor level and the four interior colors are intended to bring a small degree of order to the unstructured life of a person living alone.”
Photography by Shigeo Ogawa.
from Design MilkInterior Design – Design Milk https://ift.tt/3bhCdaw
via Design Milk
















No comments