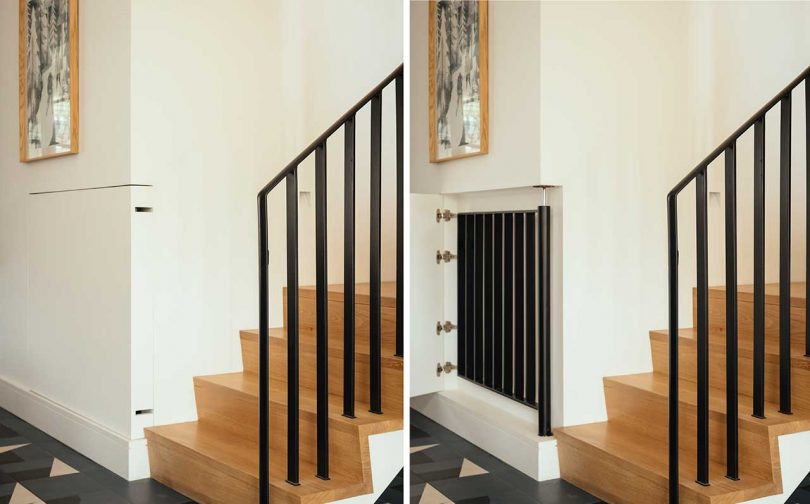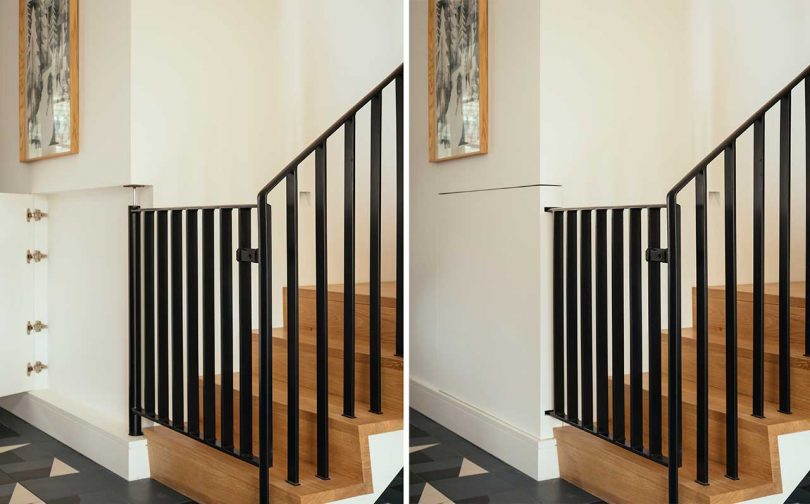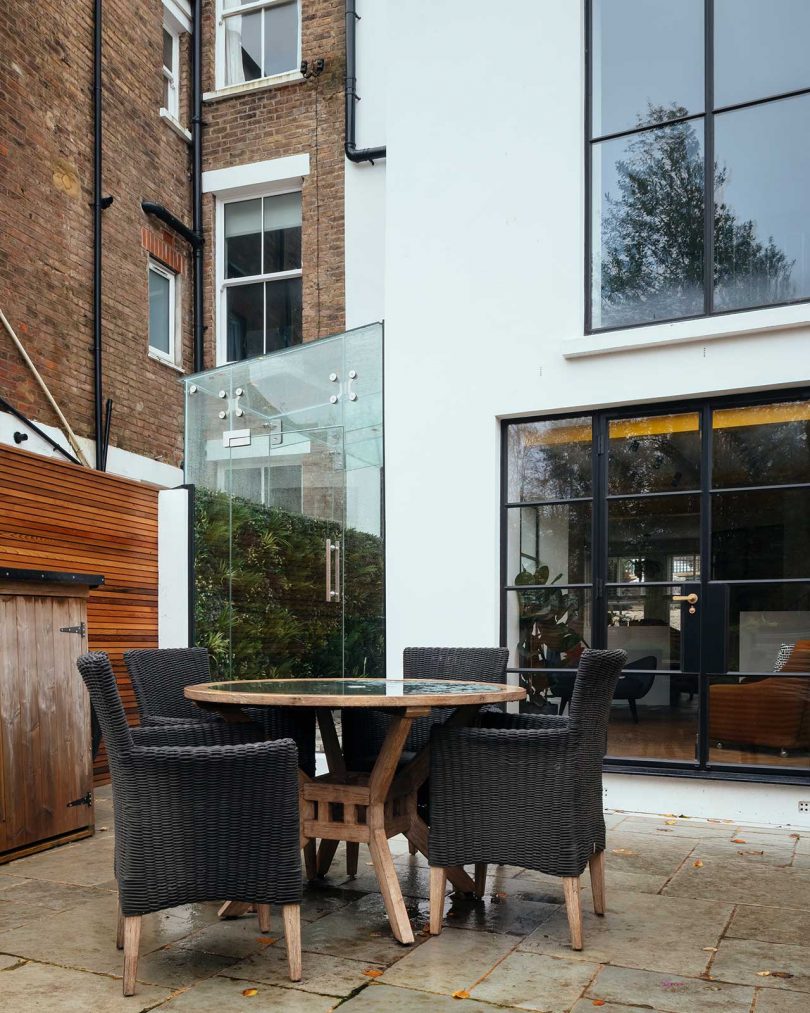A Brighton House Adds the Basement Flat to Become One Modern Home
Life Size Architecture recently completed the Preston Drove project in Brighton, United Kingdom, after the homeowners reached out to merge their house with the separate basement flat below. The individual dwellings required reconnection, while creating light-filled spaces throughout the the three levels. Due to most of the renovations happening below street level, openings were cut from the floors allowing natural light to flow freely between spaces.
While the original building’s characteristics were kept due to the home being in a conservation area, the interior was given a modern renovation. The steel beams were painted primary yellow with rich blue and natural wood used on the cabinets for a visually delightful design. The graphic floor tiles pop next to the herringbone wood floors that add a more traditional touch.
The clients’ beloved dog wasn’t forgotten as a custom doggie gate was installed at the bottom of the stairs when needed and when it’s not in use, it hides away behind a built-in door
Bespoke cabinetry continues into the seating area where the homeowners can read and listen to music while enjoying garden views. The shelving continues up the wall to the floor above for added storage.
A large window offers views to the rear garden from the mezzanine levels, while filtering light to each floor.
A frameless glass extension provides a green wall and a dry spot when using the backdoor to go outside or inside.
Photos by Jim Stephenson, via BowerBird.
from Design MilkInterior Design – Design Milk https://ift.tt/3uSx9kg
via Design Milk



















No comments