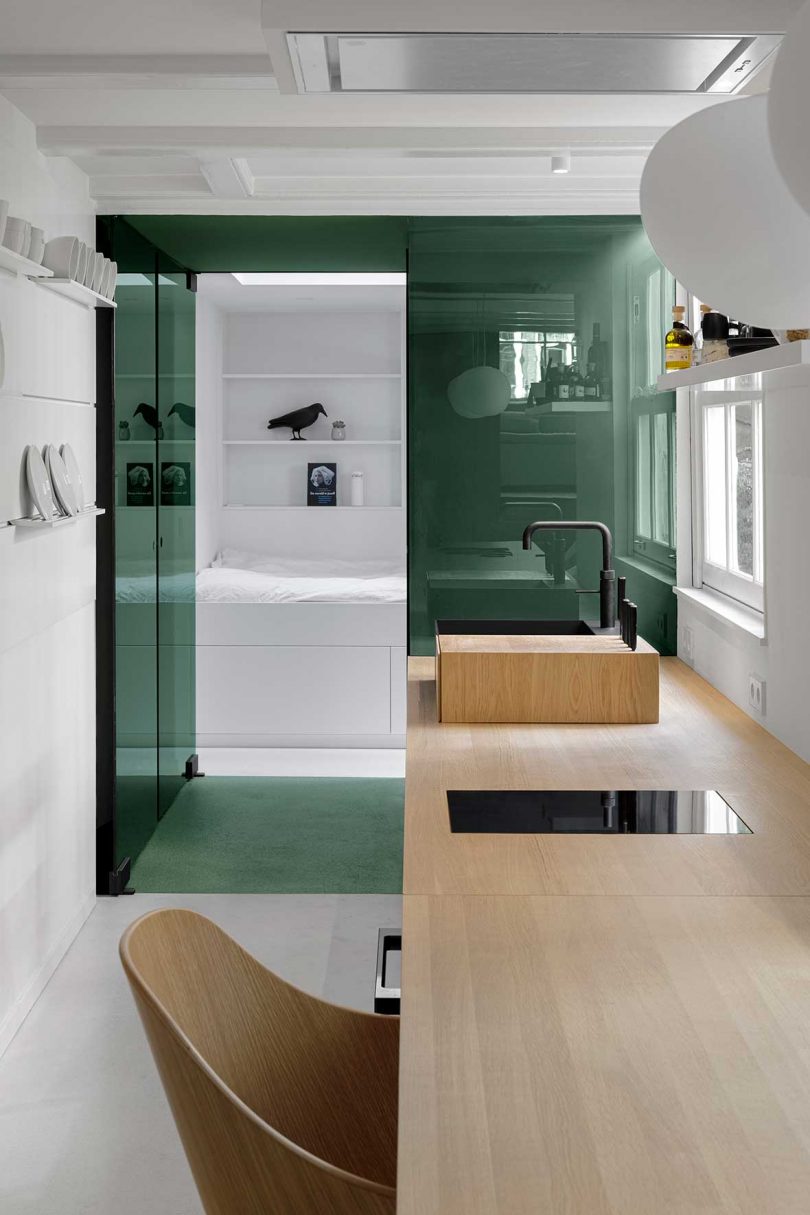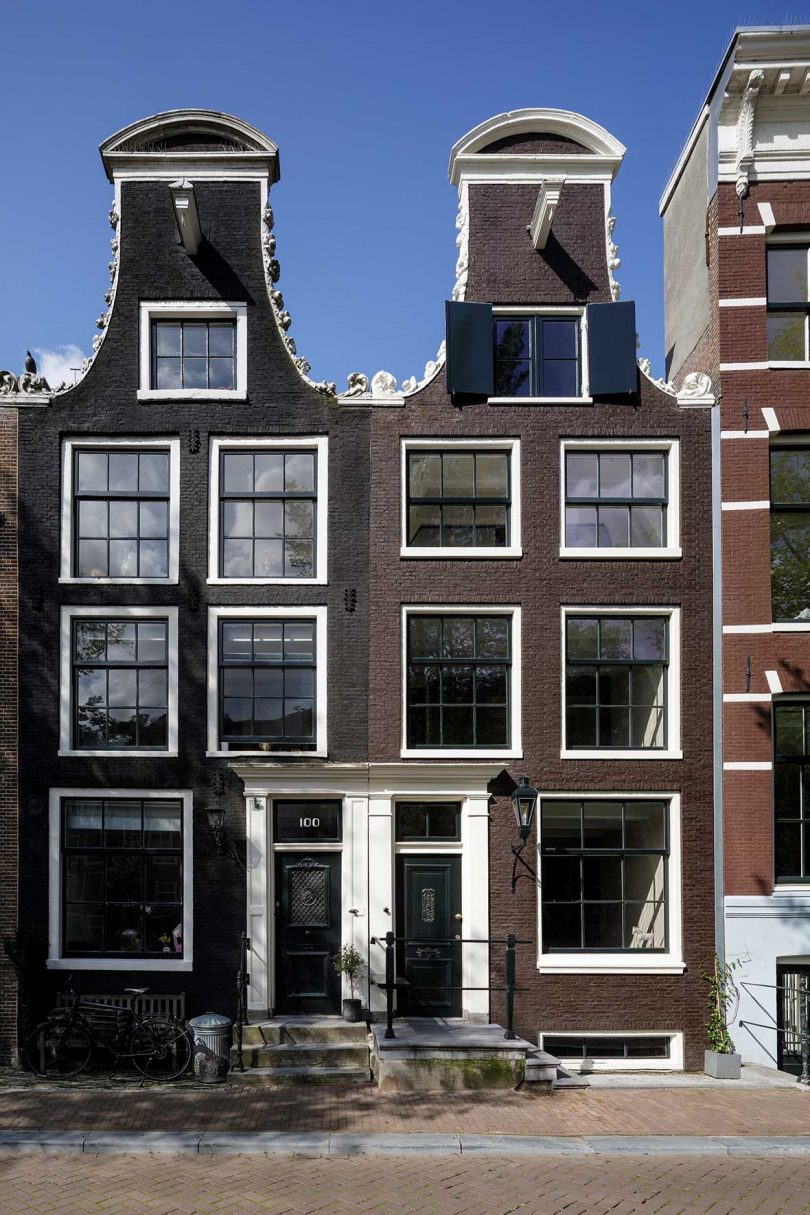i29 Reimagines a 17th-Century Canal House in Amsterdam With Hidden Rooms
Located by the canals in Amsterdam, a neglected 17th-century canal house has been reimagined by design studio i29. It took the design teams over two years to complete the renovations after many years of deterioration. Built in 1675, Canal House Amsterdam is now a light-filled residence with colorful, hidden rooms. The new interior keeps original details while adding modern elements that will take the home into the future.
i29 used color to draw the eye through the spaces to end up on the chosen colors. For instance, the dining table extends into the kitchen to become the countertop and just beyond is a deep green, glass-enclosed space that opens to an all-white guest bedroom and ensuite bathroom.
The kitchen is grounded with white concrete floors that are paired with light walls and oak cabinets.
When the green door to the guest suite opens, it reveals the white guest room.
Grey-stained oak marks the opposite end of the kitchen with a staircase that leads to the study above.
The grey continues into the living room in a fabric wallcovering designed for acoustics.
A white bookcase rotates to reveal another hidden room – this time a bedroom in a soothing, monochromatic blue shade.
The study is outfitted with a unique, built-in desk in a green color that continues onto the walls, floor, and ceiling around it. Just behind the block of color is a bookshelf for storage.
The top floor houses the main bedroom which features the original pitched roof ceiling.
The all-white space opens up to a mirrored volume that contains the stairs and shower. The shower walls are made from two-way mirrors allowing views of the canal while showering. A traditional Japanese bath and matching sink round out the main bathroom.
Interior Design: i29
Restoration: Kodde
Contractor: G.K. Visbeen & Co.
Interior Builder: Schneider Interieurbouw
Photos: Ewout Huibers
from Design MilkInterior Design – Design Milk https://ift.tt/T5iay6WIz
via Design Milk



























No comments