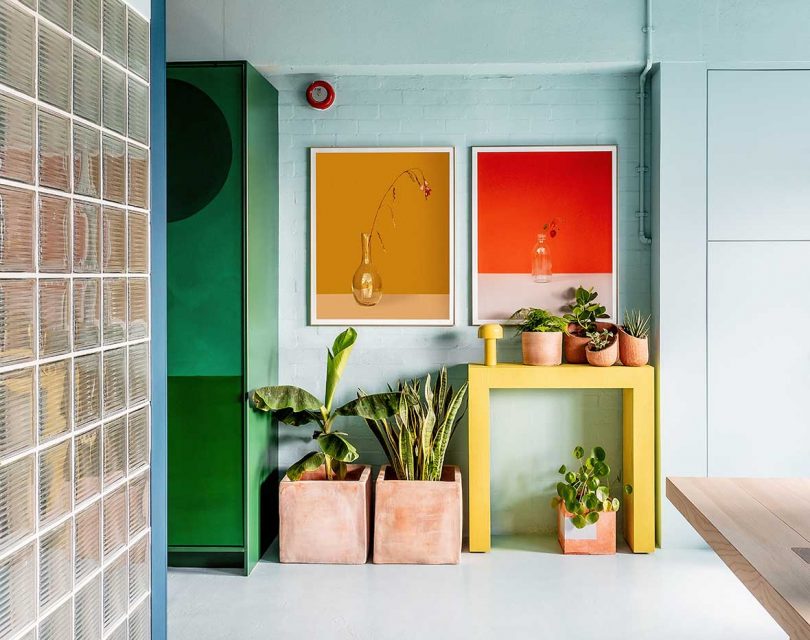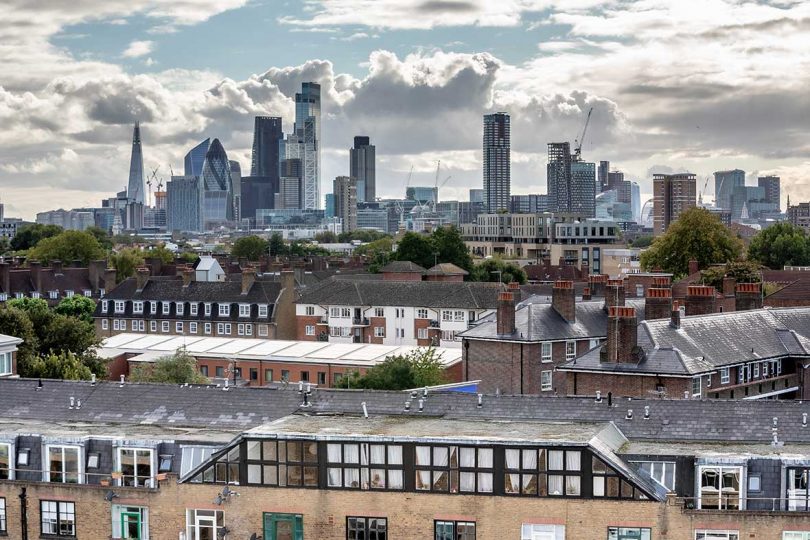London PR Firm Zetteler Gets Colorful, Deaf-Friendly Headquarters
Sabine Zetteler, founder of PR and consultancy firm Zetteler, is typically sharing other people’s work as part of her job. This time, she’s welcoming people into Zetteler’s new London-based headquarters, designed in collaboration with Rhonda Drakeford of Studio Rhonda. Two important factors that needed to be considered were Sabine’s severe conductive hearing loss and her desire for all materials used to be vegan. Sabine and Rhonda worked together to tackle both challenges by incorporating materials and partitions to create a deaf-friendly space, along with sourcing vegan alternatives for paint, fabrics, and even non animal-derived glues. The end results are a transformed office space that’s more flexible for new ways of working post-pandemic, as well as visually enticing with color shifts designating various zones.
The new modern space both serves as the comms agency’s new offices and its surrounding community of start-ups, charities, journalists, and creatives. Located in Hackney, East London, the design-focused HQ houses a once-empty white unit, aka a black canvas. Multiple zones serve various functions, each with its own color, for client meetings, strategy-planning sessions journalist events, and workshops.
The color palette ranges from soothing tones to rich shades that work together, from duck-egg blue to vibrant emerald green to soft peach. Vignettes with plants in fun pots are paired with one of my favorite lamps of all time (I have one and love it!) – the portable Bellhop Lamp by Edward Barber and Jay Osgerby for Flos – in similar hues to the area they are in.
Matching curtains disguise bookshelves while helping with sound absorption.
I want the space to offer both our own team and the wider creative community somewhere flexible, beautiful, and functional where they can come and get together for whatever they need. Connecting people is a huge part of what we do. For the first time in our history, we’re in a position to properly invest in creating the ideal space – I want as many people to benefit from it as possible.
– Sabine Zetteler
The main workspace features a wood Max Table by Max Lamb for Hem paired with Herman Miller Cosm task chairs.
An enclosed conference room has two glass blocked walls that fill the space with natural light.
A cafe-style kitchen by one of their clients – HØLTE – and seating options provide a casual environment for meals or meetings.
Photos by Taran Wilkhu.
from Design MilkInterior Design – Design Milk https://ift.tt/9vMQhGZ
via Design Milk





















No comments