The Nordic Cube House Was Entirely Designed Around a Staircase
Designer and planner Ayelet Levi Adani was tasked with designing a modern style home in Tel Aviv, Israel for a couple raising their three small children. The challenge of this particular home was the stairs, which are located in the center of the house and trapped inside walls that closed off the continuation to the second floor. It also made the house seem smaller than it actually is. To remedy the problem, Adani designed a perfect cube centered around the stairwell. With the center of the cube now playing an important role, interior wings of the house are clearly defined.
The first step of the stairwell was extended to signify its importance, a kind of stage that sets the tone for the entire house. A portion of the walls were removed and white iron mesh was chosen for the railings so that this center piece of the home didn’t feel closed off while still providing walls for safety.
On the first floor, the guest room in front of the living room was turned into an office and playroom, allowing the parents to keep close eyes on their toddler children.
To contrast the dominant parquet flooring, a monochromatic color palette was implemented throughout the interiors with black, white, gray, and camel brown tones blending together.
The second floor contains the baby’s room, children’s shared room, and main suite that includes a spacious closet equipped with a coffee machine and a stand for making night time bottles for the baby
Photos by Eran Turgeman.
from Design MilkInterior Design – Design Milk https://ift.tt/QudHFhn
via Design Milk
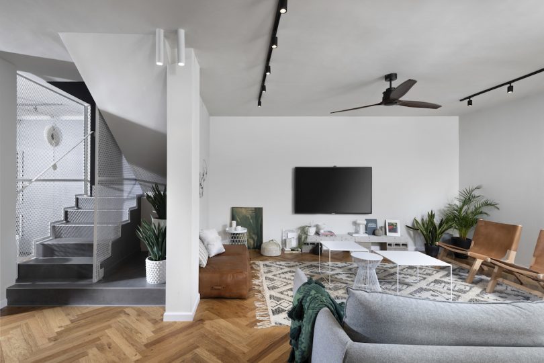
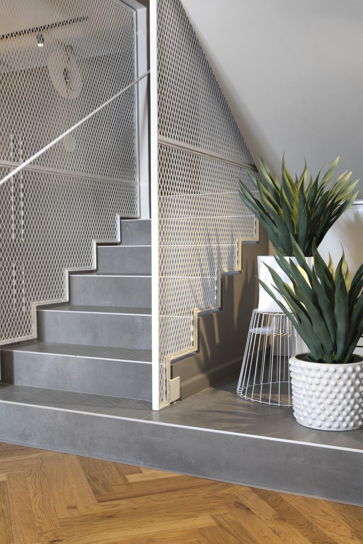
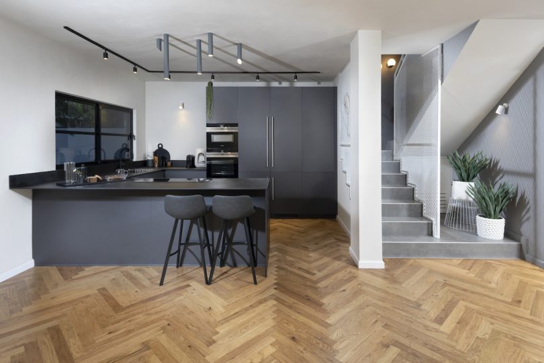
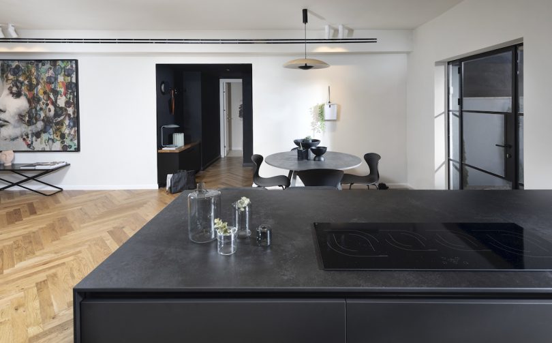
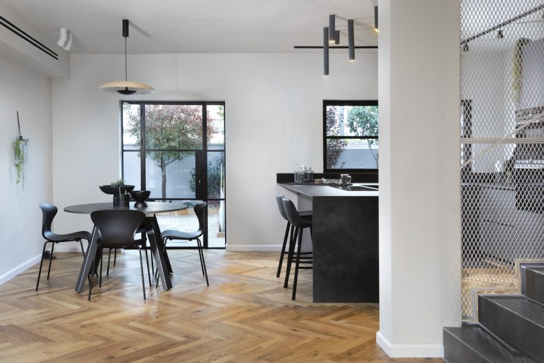
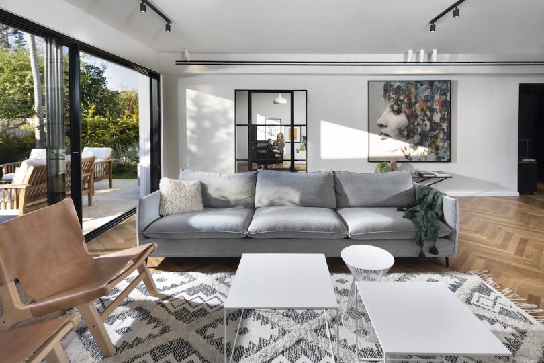
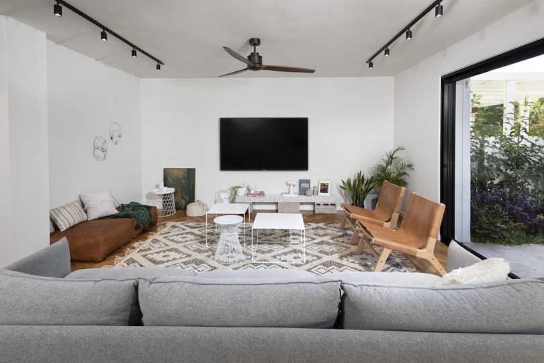
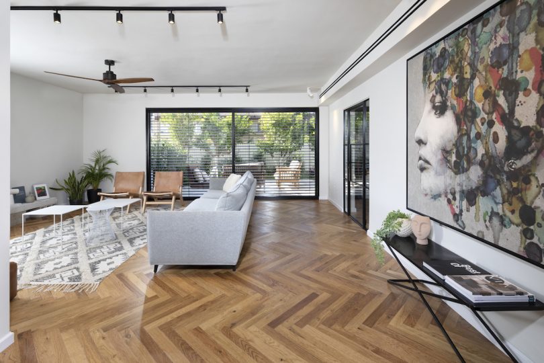

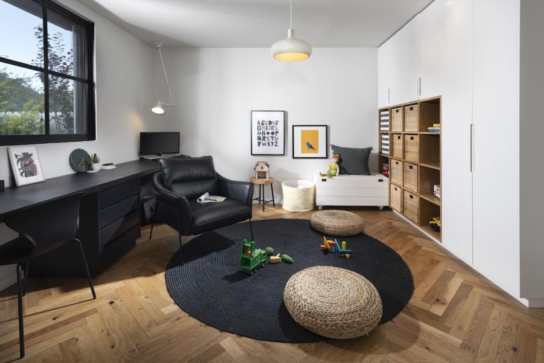
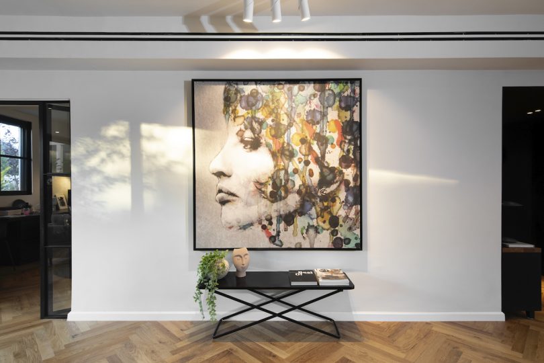
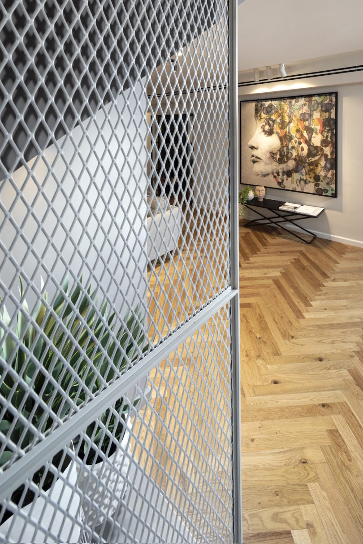
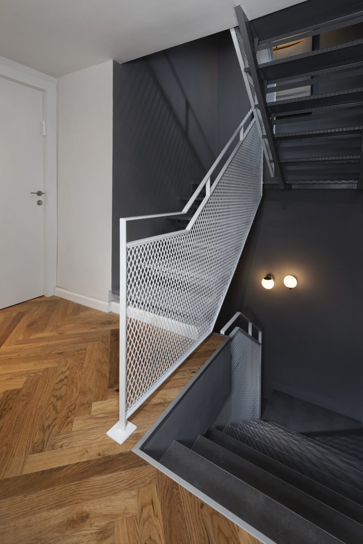
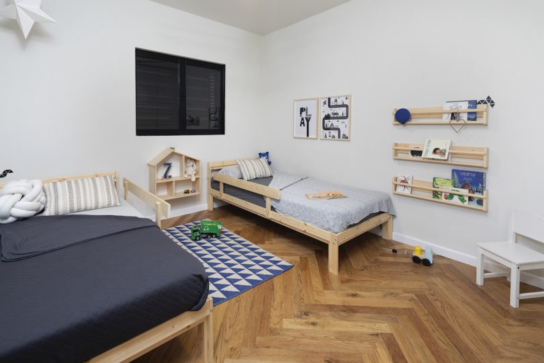
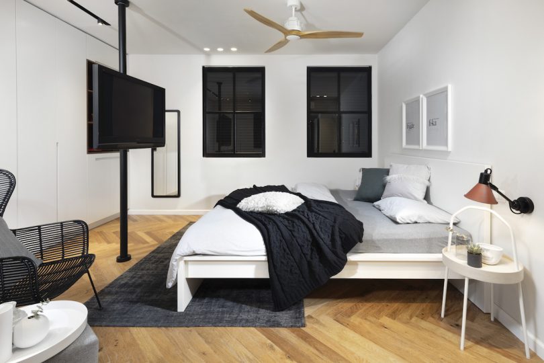
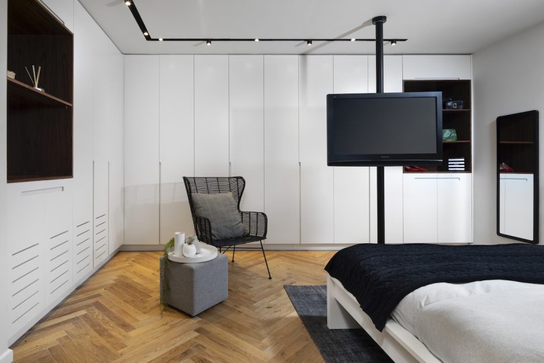
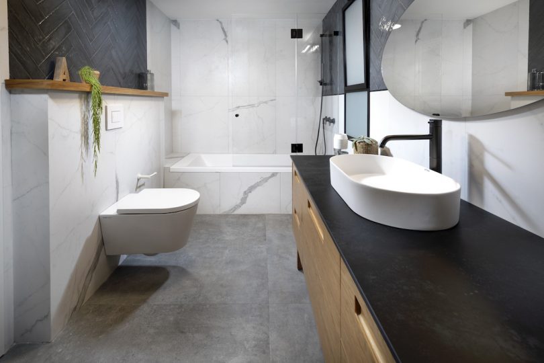
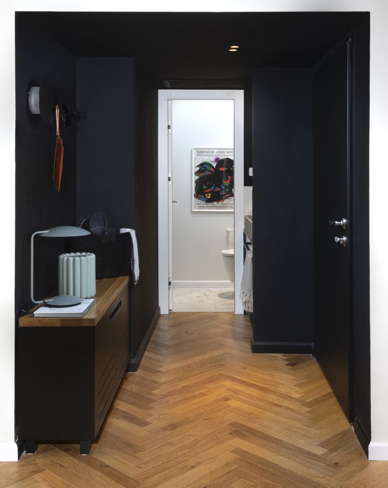
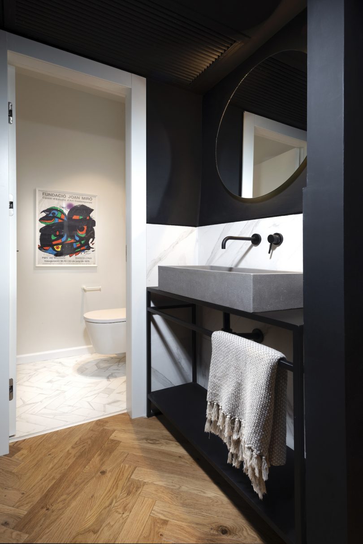
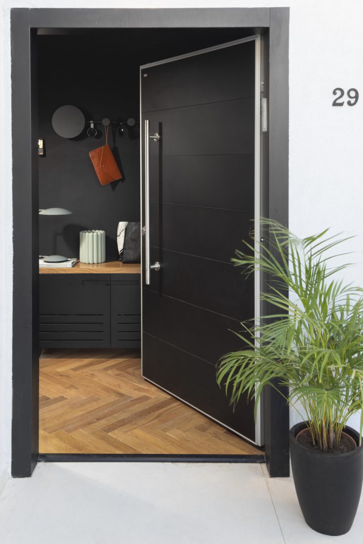
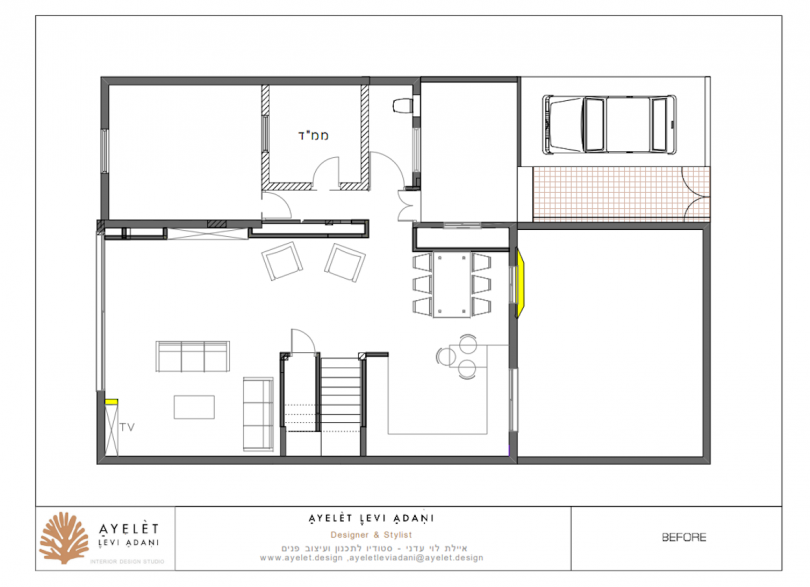

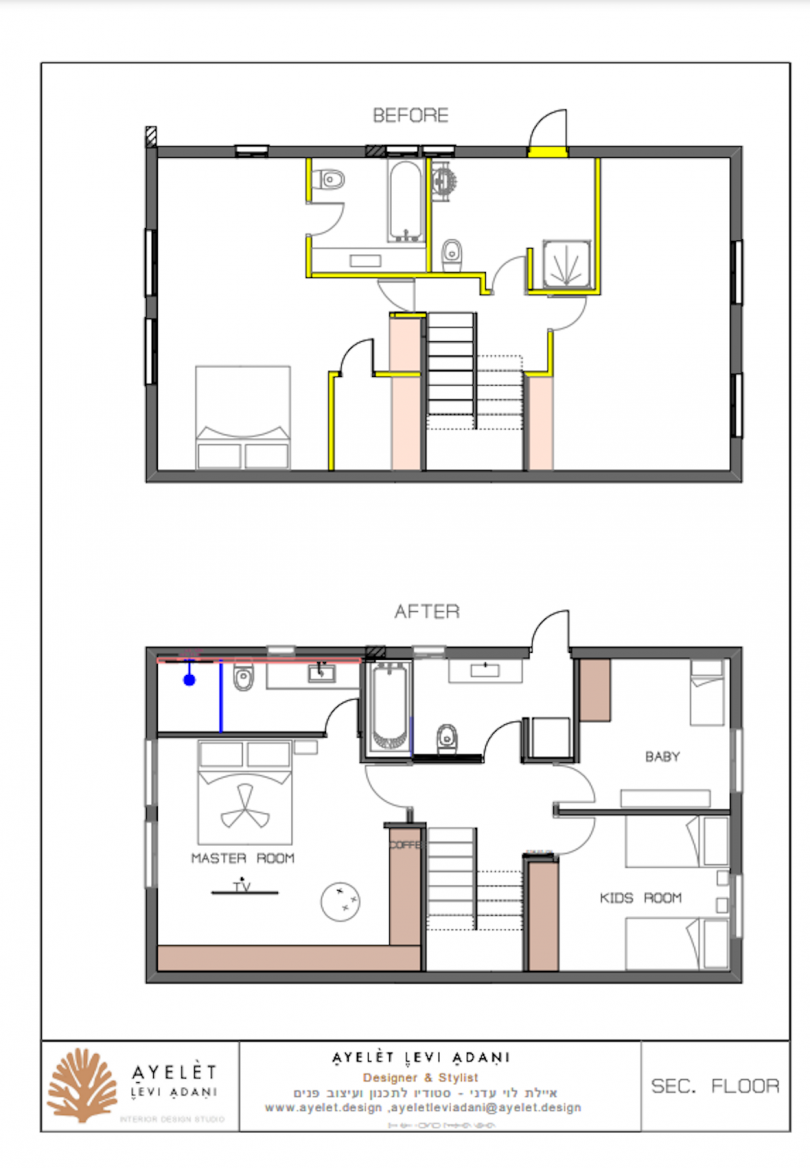


No comments