A Modern Kerala Apartment Full of Unexpected Colors and Curves
Studioarch+Partners were tasked with transforming an apartment in Calicut, Kerala, India, for a family of four. After renting out an apartment in the building, the family chose to buy the apartment next door for their permanent home, hence why it’s called The Next Door Project. The family longed for minimal and simple surroundings to match their lifestyle, resulting in a connected main living space with the kitchen, dining room, and living room. Walls were removed to open things up and brighten the formerly dark spaces. Along with the new layout, the interior now features unique materials, unexpected colors, and lots of curves.
Large terrazzo tiles cover the floors of the main living space. The grout lines complement the pattern on the arched wood focal wall in the living room. The arches and curves continue in the sectional sofa, coffee table, TV wall mount, the wood ceiling art work, and the cloud-like light pendant hanging above.
In addition to the curve theme throughout, a range of pastel colors are carried into each space, most notably, mint green/blue and peach shades.
Another unique light fixture hangs in the dining room, matching colors with the walls and patterned peach and blue wall.
The lower and high upper glossy green cabinets in the kitchen are paired with a row of warm wood upper cabinets. The patterned tile covering the backsplash unites the two shades.
The arched wood ceiling hallway guides residents to the bedrooms.
The primary bedroom includes an upholstered headboard with arched panels and a wall of wood storage cabinets with green curved overlays.
In one of the additional bedrooms, a royal blue arched headboard rests against an abstract wall mural in the green/blue and peach shades.
A wall is devoted to storage with the inclusion of a built-in seat with a cushion that matches the headboard.
Photos by Justin Sebastian.
from Design MilkInterior Design Ideas for Your Modern Home | Design Milk https://ift.tt/8mFn2Bu
via Design Milk
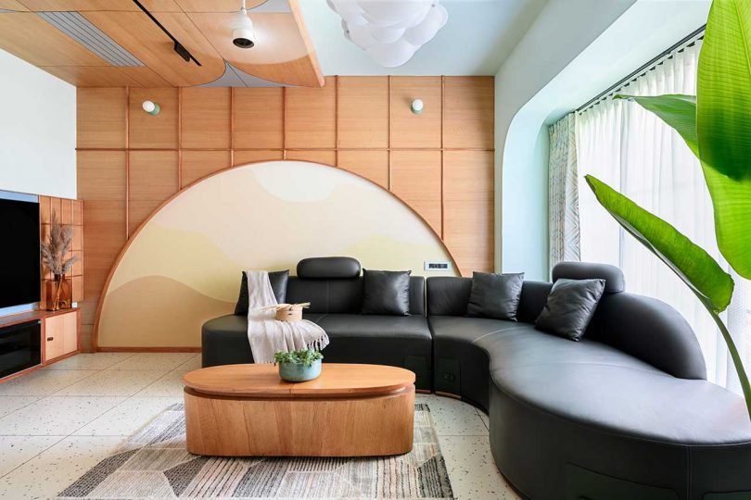

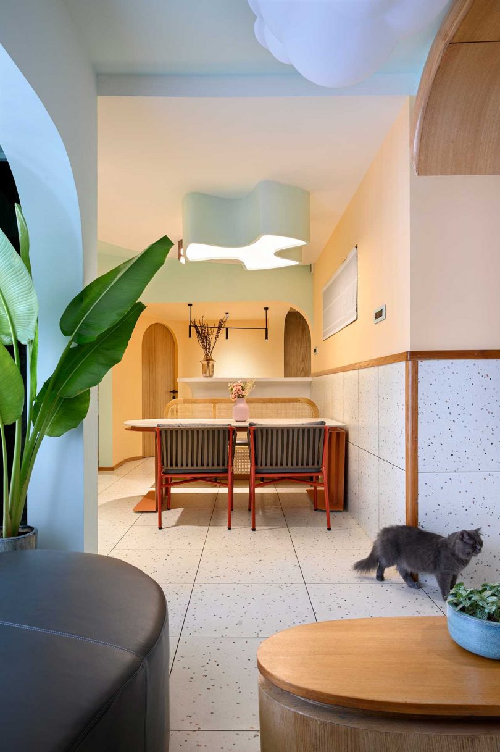
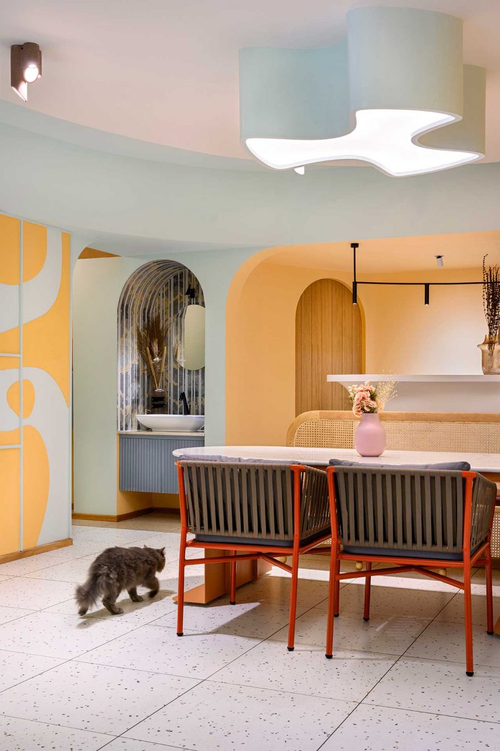

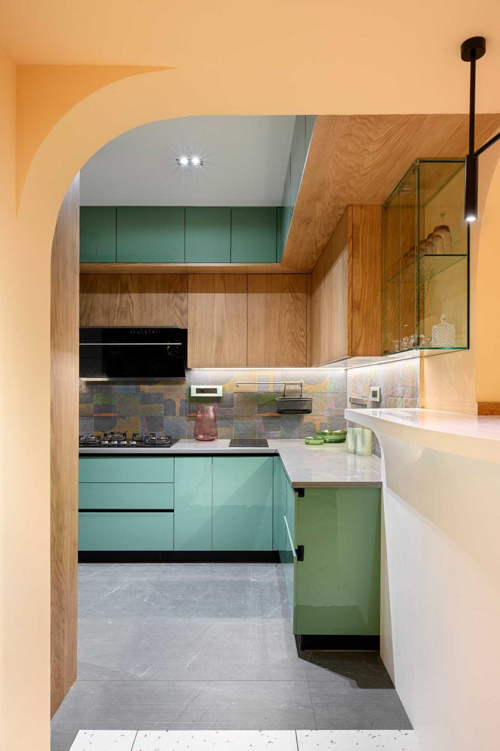
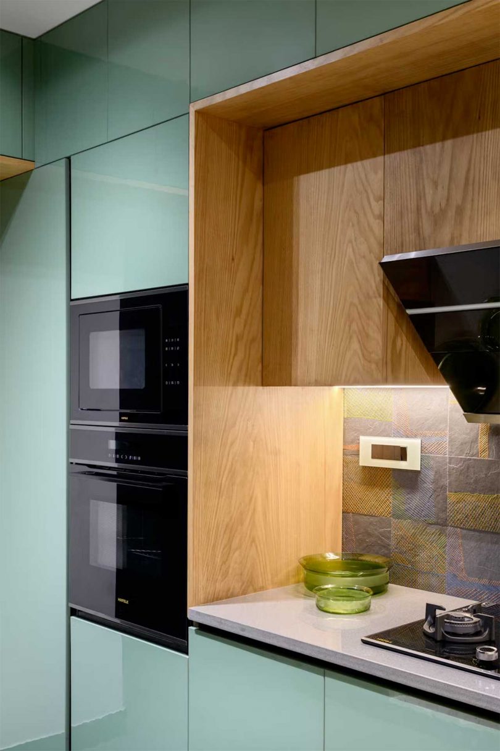

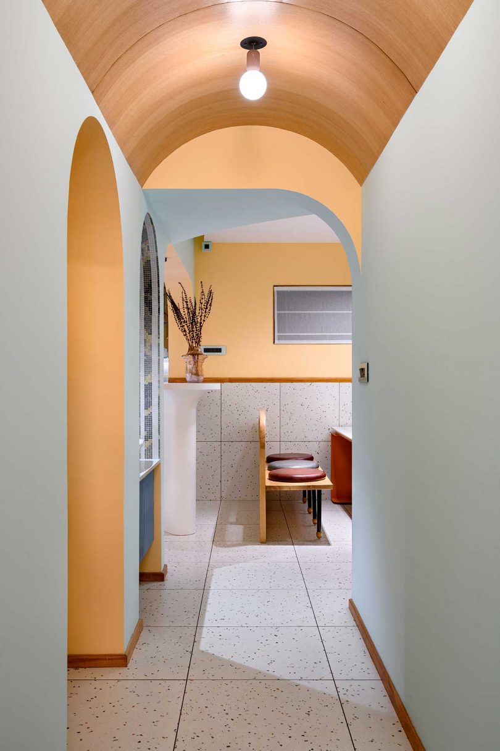


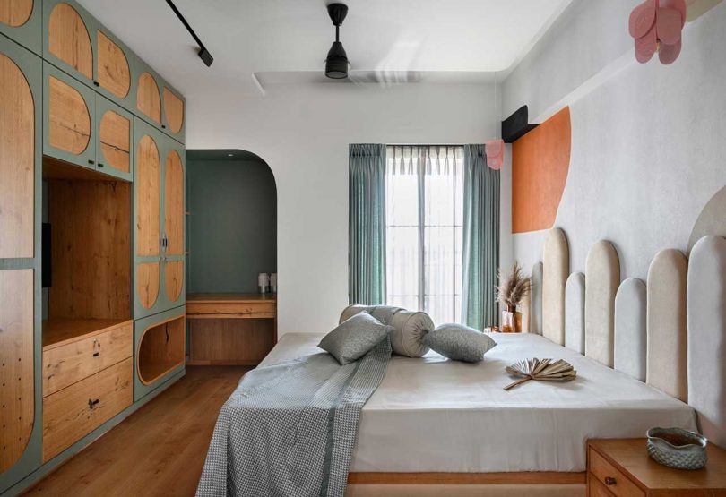
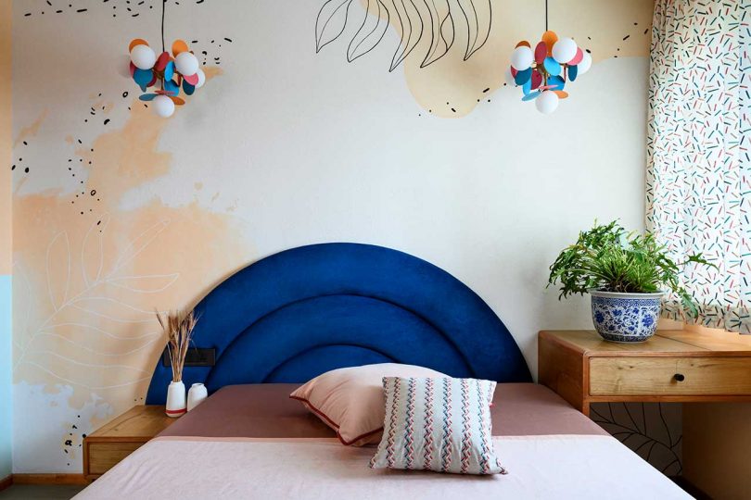
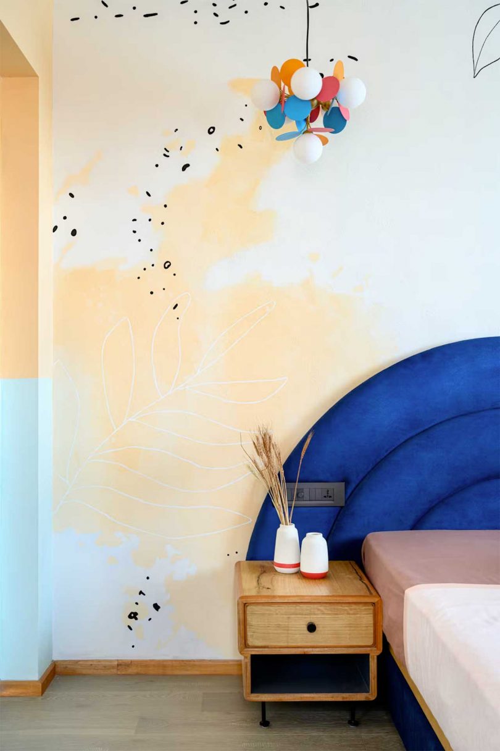
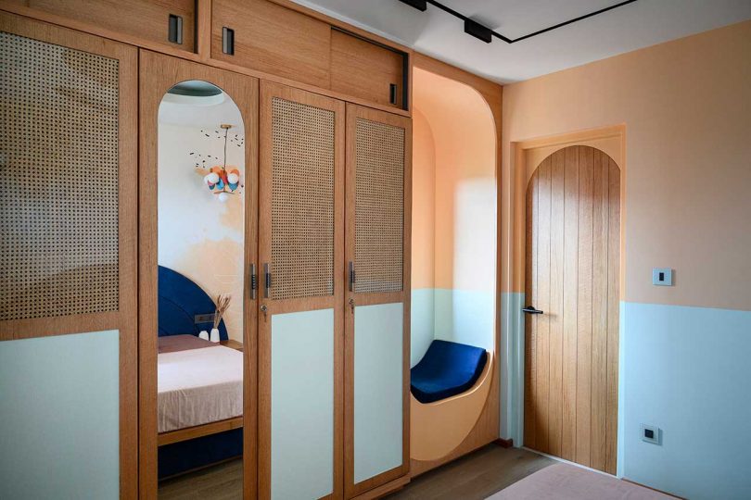


No comments