Top 10 Interior Design Posts of 2022
Driven by the client’s requests, David Ito Arquitetura designed the modern NCC Apartment in São Paulo, Brazil embracing biophilic design through plants, light, and materials, while creating sophisticated social areas and cozy private spaces.
Longing to tear down the original home, clients requested a new, larger home in the same spot that evoked the same feelings as the one demolished. Taking on the task was Sandall Norrie Architects, in collaboration with Swivel Interiors, who designed the Modern Treehouse to live amongst the lush greenery while optimizing views of Lake Washington and Mt. Rainer.
After sharing the beginnings of her living room refresh project – layouts, schemes, mood board, cringey before photos (see below!), our Lifestyle Editor Vy Yang shared the final results of her living room refresh with Alex Yeske Interiors, along with an in depth look at the choices of home furnishings and decor!
Benthem Crouwel Architects transformed a 17th century weaver’s house in Amsterdam into a modern family home called the Vijzelgracht House. The results are a home built for the future while honoring its rich past full of character with the help of bright colorful furnishings and unique standouts like dichroic glass panels.
Worrell Yeung and Colony paired up to transform a historic loft overlooking Union Square in New York City. The project included renovating the 3,000-square-foot, triangular-shaped space into a contemporary residence suited for its homeowners, one of which is a concert violinist, that can also act as a recital space to entertain guests.
Woon Chung Yen of Metre Architects designed a multipurpose structure to reside in the open space of a compact apartment in Singapore. The layered structure contains a bed, a comfy seating area for TV watching, a desk/table for working, eating, or entertaining, stairs to reach the bed, and tons of storage.
With panoramic views of the Hollywood sign and the mountains, the California House rests on a steep plot of land in the Hollywood Hills. GLUCK+ were tasked with designing a house on the challenging lot without disrupting the landscape as much as possible. The interior, with its eclectic selection of furnishings, feels open and airy thanks to its glass pavilion-like design.
Marking Vipp’s 6th hotel, the Vipp Pencil Case is located in an old pencil factory right across the bridge from the heart of the city. The one-of-a-kind hotel comprises a single, 90-square-meter room housed within a 1930s Bauhaus-inspired building. The light-filled, ground floor hotel room is the result of a one-year renovation by interior designer, Julie Cloos Mølsgaard, who created a cozy retreat for the design-focused traveler.
You saw the results of our Lifestyle Editor Vy Yang’s living room redesign above at #8 and here you can get the lowdown on the initial stages of the project, including working with her interior design, design schemes, furnishing selections, layouts, and more!
And the most popular interior design post of 2022 is…
Designed for a couple working in the art world, this dreamy and colorful apartment has surprises around every corner. Red5studio designed the Dreamscape Apartment in Ho Chi Minh City with no straight lines or hard angles. Instead, the quirky apartment showcases curves from every vantage point. While the surfaces are white, the furnishings are anything but. A fresh palette of colorful furniture pieces and accessories creates a playful and dreamy retreat the family can call home.
from Design MilkInterior Design Ideas for Your Modern Home | Design Milk https://ift.tt/Pi1yztu
via Design Milk
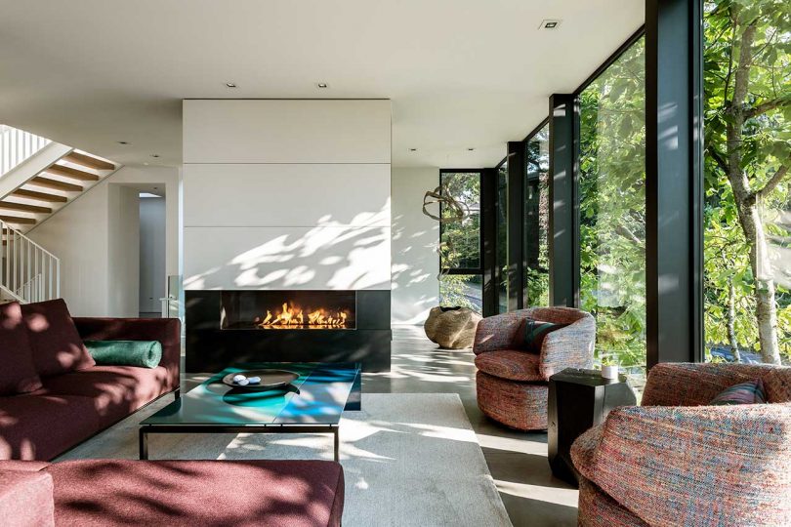
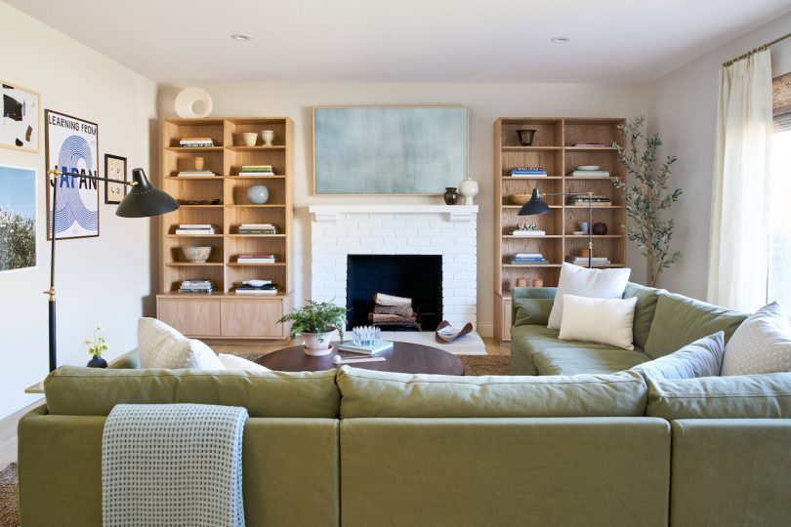
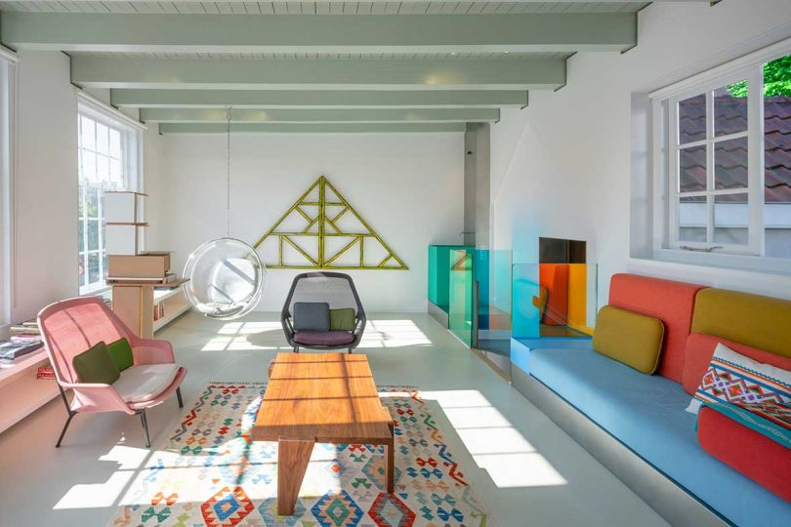
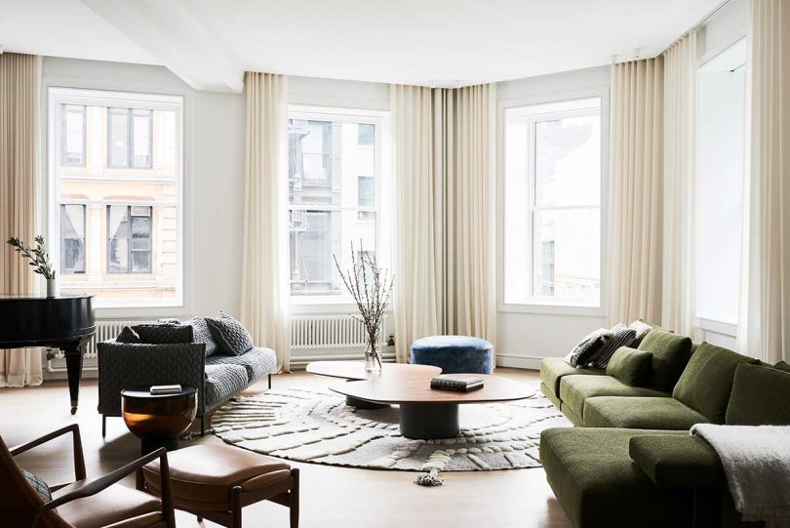
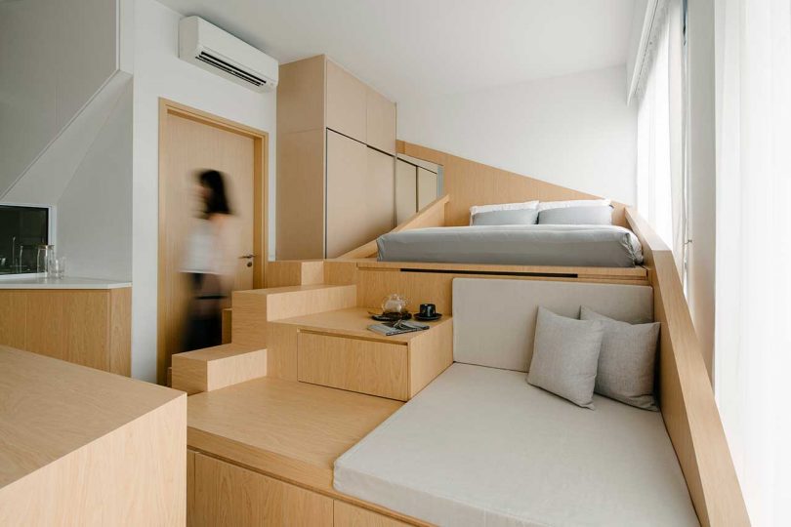
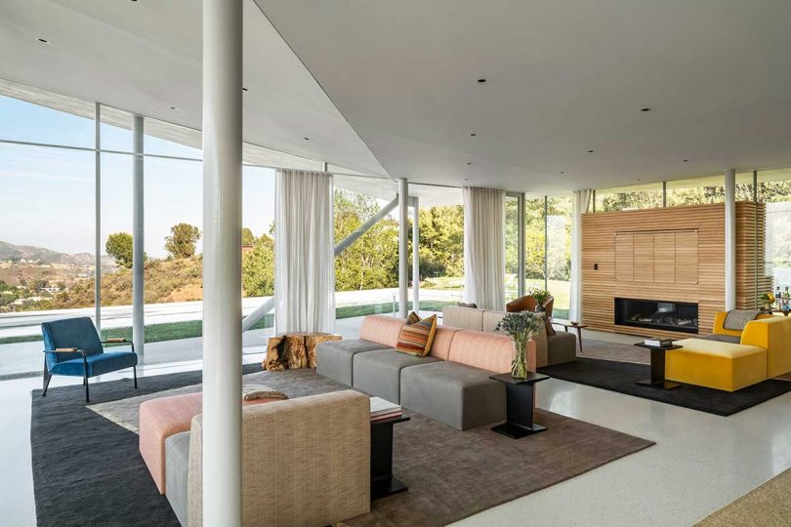
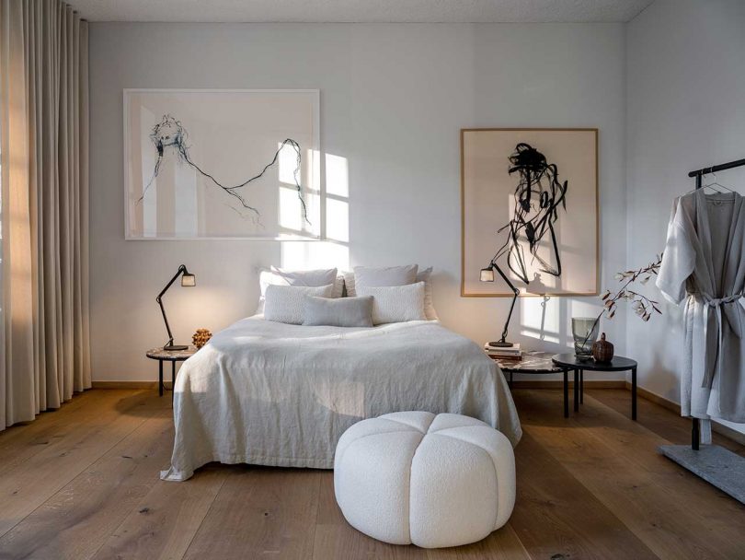
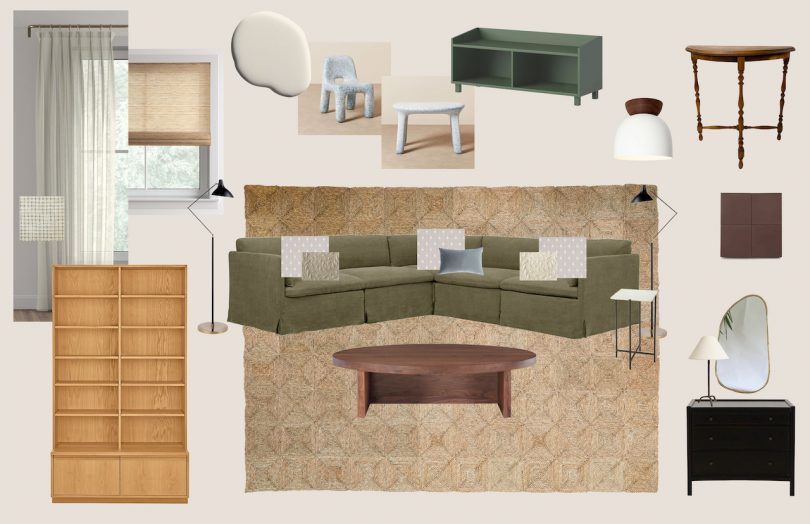
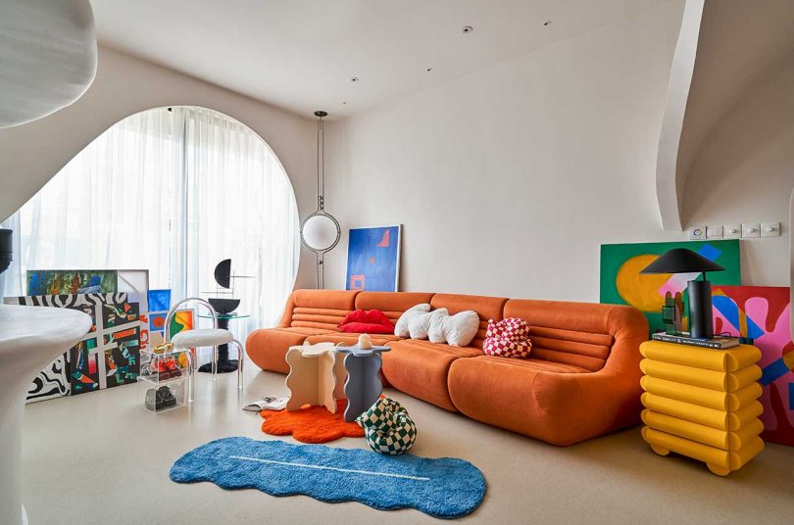

No comments