An East Village Apartment Is Reimagined to Honor Its Character
East Village Apartment is a minimal apartment located in New York, New York, designed by GRT Architects. The renovation focused on reimagining the apartment’s layout while maintaining its early 20th-century character. The redesigned space features a new arrangement of rooms, organized by a central corridor and tailored to the clients’ lifestyle. To enhance the sense of openness, the entrance corridor was straightened, offering a view through an east-facing window from the front door.
The corridor’s design emphasizes the building’s irregularities through asymmetrical niches and rounded openings in thick plaster walls. The journey down the corridor leads to the relocated kitchen, which now sits diagonally across the apartment. The previous kitchen was confined to less desirable windows and did not communicate well with other spaces, a common feature of 20th-century design. The new layout includes distinct kitchen, living, and dining areas, each with its own unique atmosphere.
Functional elements were used to create a semi-open kitchen, with a low cabinet on brass legs and a suspended storage system separating the kitchen from the dining room. The design team utilized a mix of simple materials in various textures and colors to establish a playful yet functional kitchen space. Custom white oak cabinetry, a satin white countertop, and two-inch mosaic tiles – a nod to the original tile work in the building’s public spaces – form the basis of the design.
The living room is defined by a herringbone threshold in a framed opening and features a full wall of built-in shelves, including a sliding panel to conceal a television. The oak pulls on the cabinetry connect the living room design to that of the kitchen. Additionally, a textured glass panel allows east light to reach a small office without sacrificing privacy. The architects also created a principal suite in the former kitchen area, revising the corridor to establish privacy between the sleeping area and the bathroom. Custom built-in closets were installed throughout the space, with one even occupying the footprint of a defunct dumbwaiter.
Photography by Nicole Franzen.
from Design MilkInterior Design Ideas for Your Modern Home | Design Milk https://ift.tt/s7h8ZOp
via Design Milk
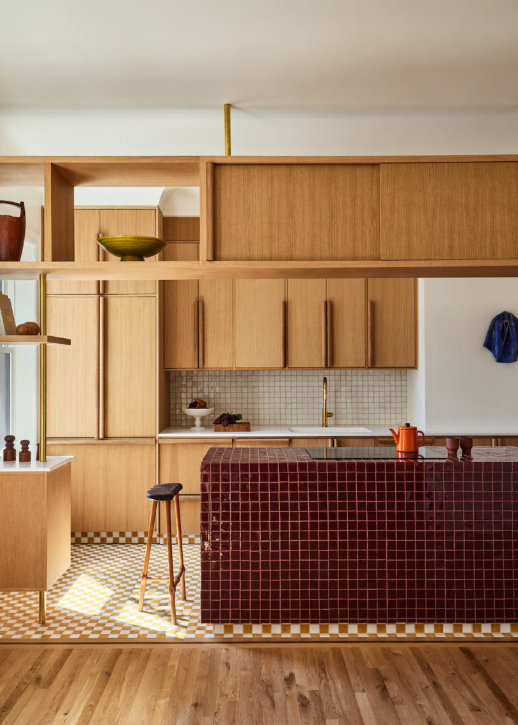
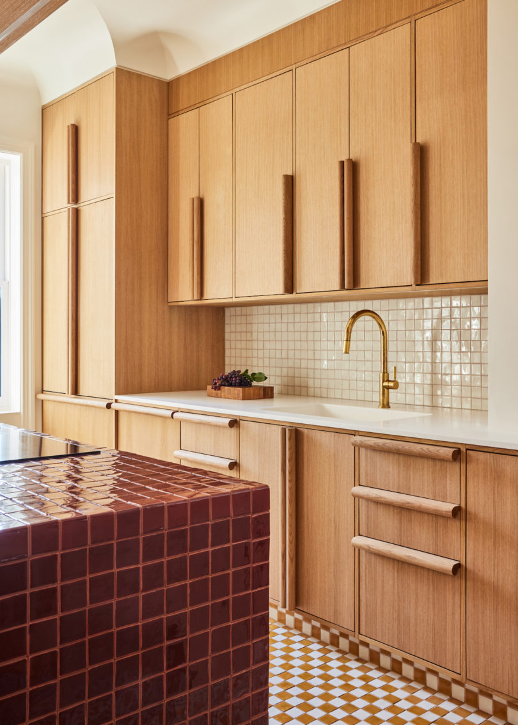

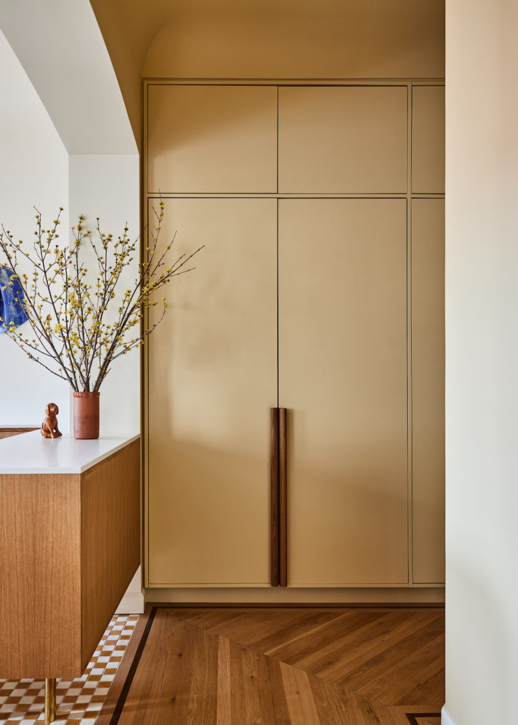
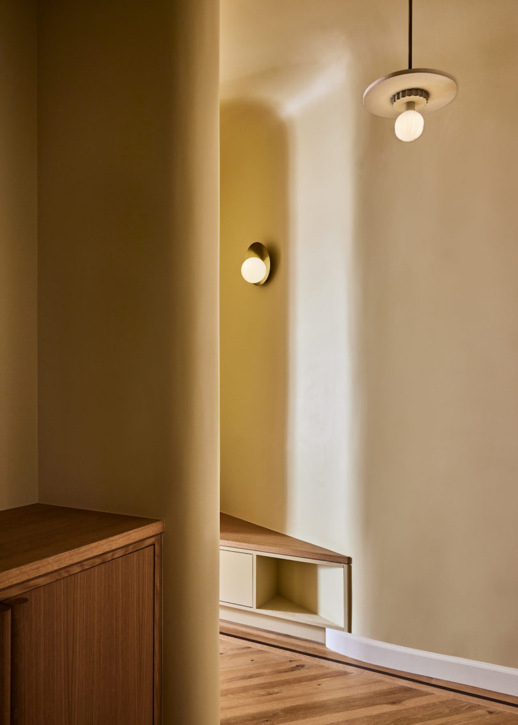
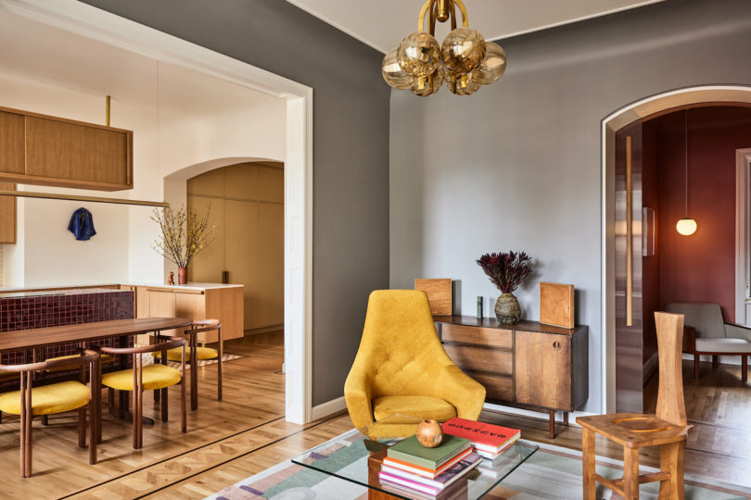
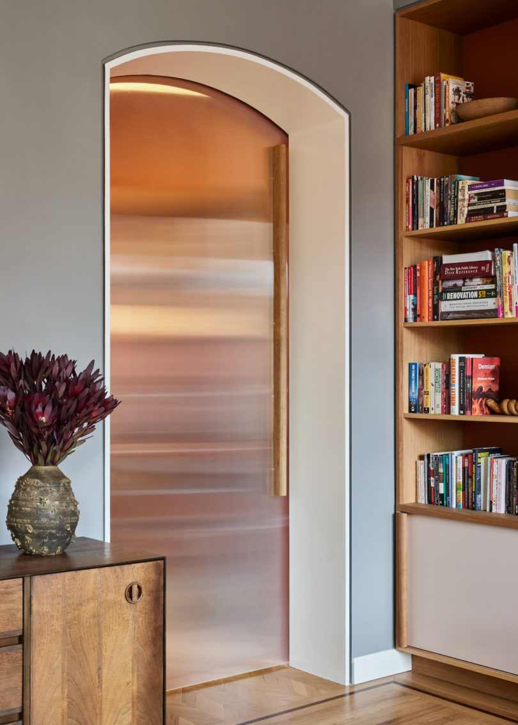

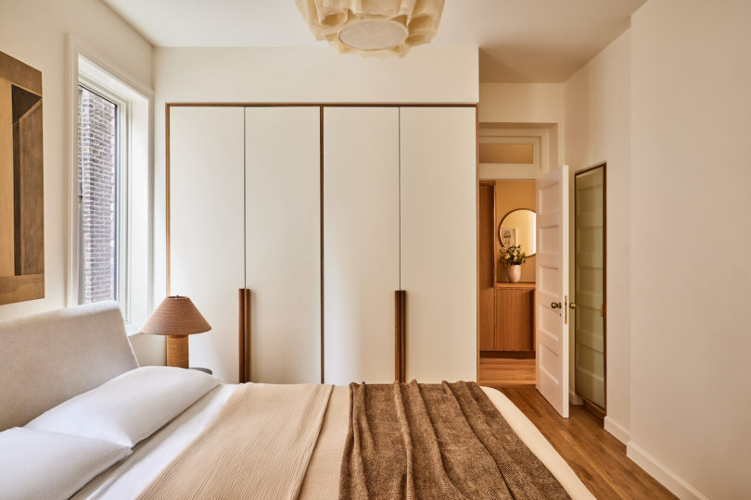
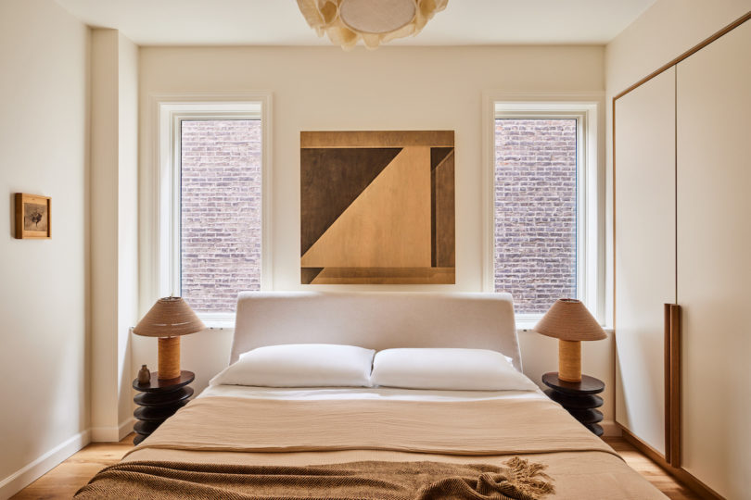
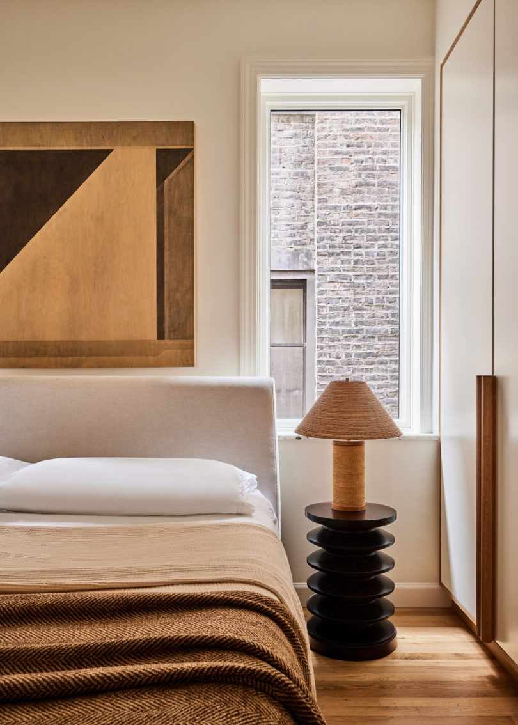

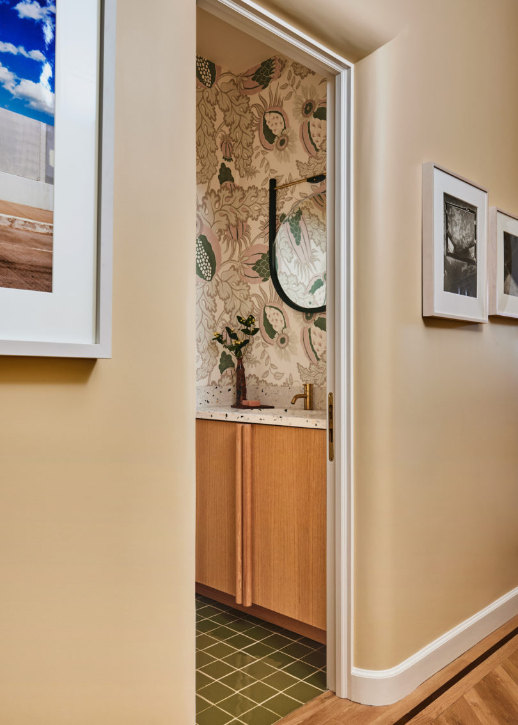

No comments