Casa Figueira: Mixing Modern With a Mid-Century Brazilian Aesthetic
Casa Figueira is a stunning family home nestled in the tranquil suburb of Rose Bay in Sydney, Australia. Named after a century-old, heritage-protected fig tree, Casa Figueira was brought to life through a collaborative effort between buck&simple: doers of stuff (lead architect), Luigi Rosselli Architects (original architect), Atelier Alwill (interior design), and Dangar Barin Smith (landscape architect).
Casa Figueira strikes the perfect balance between a contemporary style and a mid-century Brazilian aesthetic. Inspired by the desire to create an open-air living space, the architects sought to bring together form and function. Off-form board concrete ceilings are juxtaposed with American Walnut joinery, helping to draws the eye towards the surrounding landscape. Generous open-plan living spaces merge seamlessly with a central courtyard, inviting nature right into the home.
The main living space, flanked by two long sides with sliding glass doors, becomes an open air pavilion complete with a kitchen that has a solid stainless steel island on one side and a sunken living room on the other.
One of the main concerns during the design process was to ensure that Casa Figueira withstood the test of time. The architects approached this challenge with meticulous thought, selecting materials and detailing that would weather well. Extensive research and collaboration with suppliers led to the use of non-ferrous metals, resilient protective coatings, and wood finishes. The result creates a cohesive style throughout the home, where aged brass is paired with raw concrete and warm wood details.
The entrance door, etched in bronze, welcomes guests, while a gracefully curved foyer with open stairs guides visitors inside. A round skylight filters natural light down creating an ever-changing play of light and shadow as the day progresses.
Photography by Prue Ruscoe, courtesy of BowerBird.
from Design MilkInterior Design Ideas for Your Modern Home | Design Milk https://ift.tt/ePWoQFZ
via Design Milk
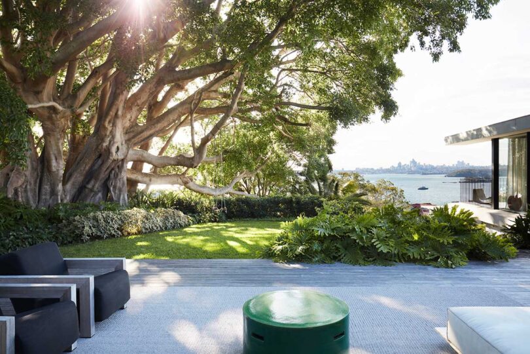
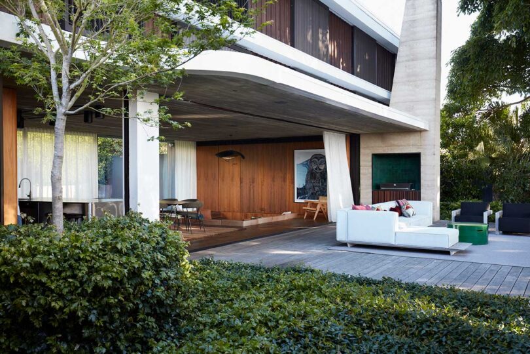
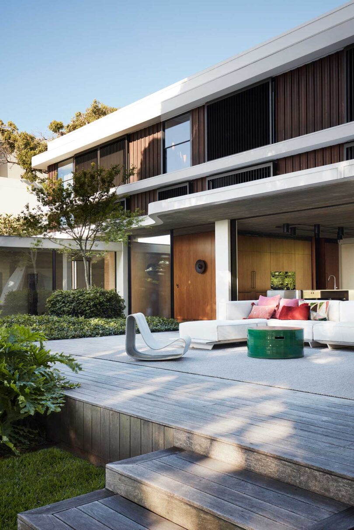
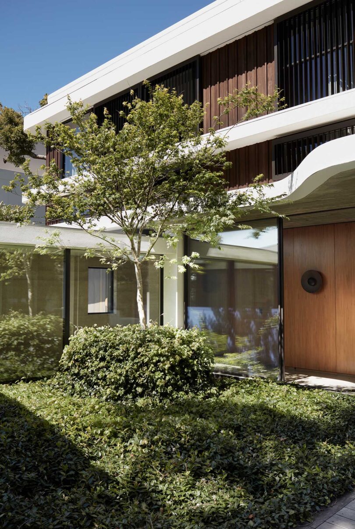
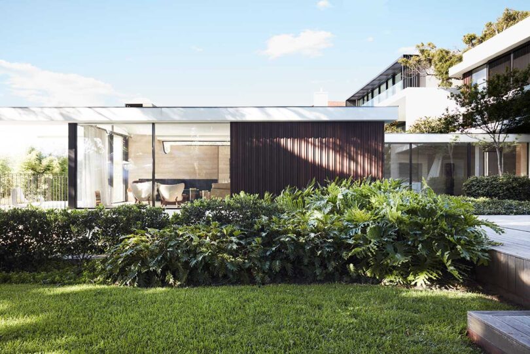
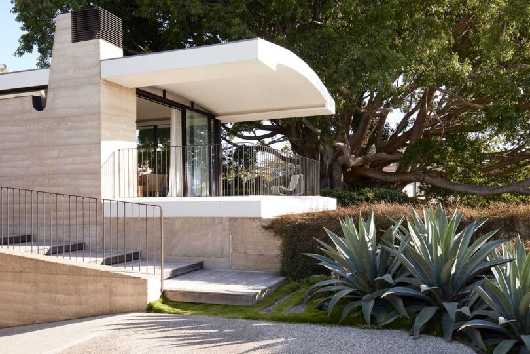
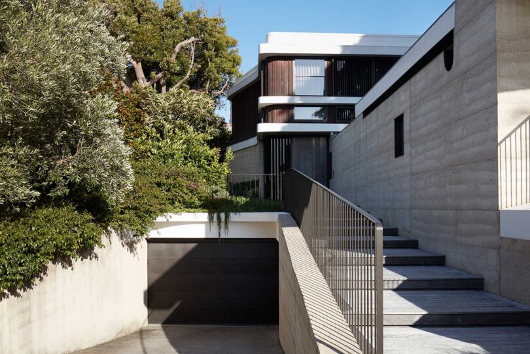
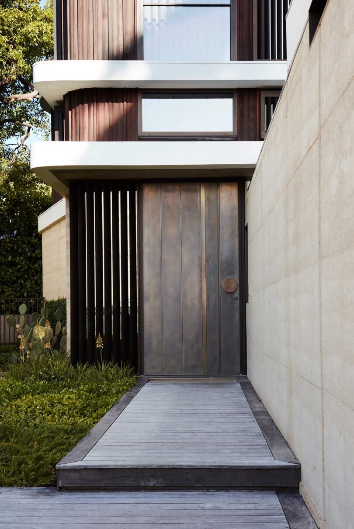
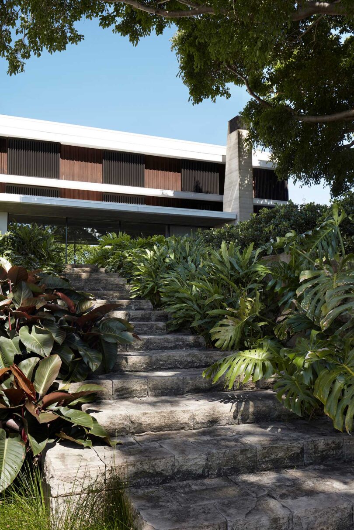
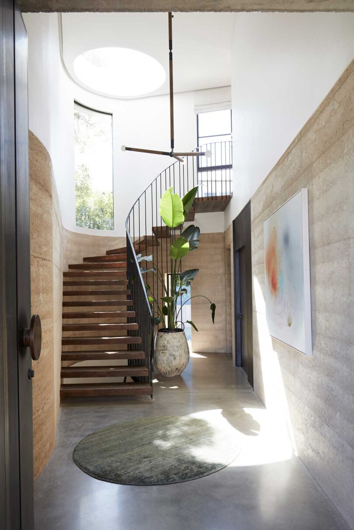
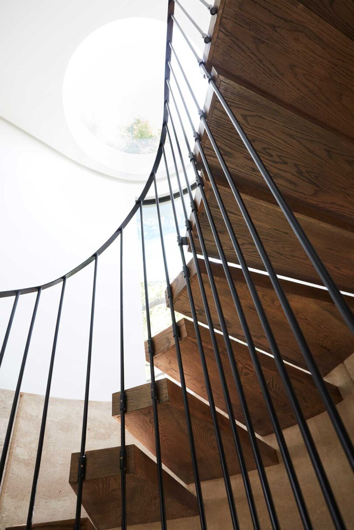
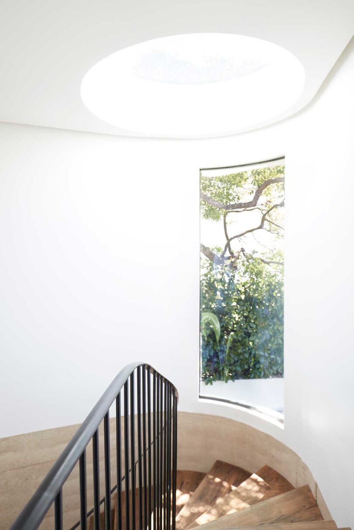
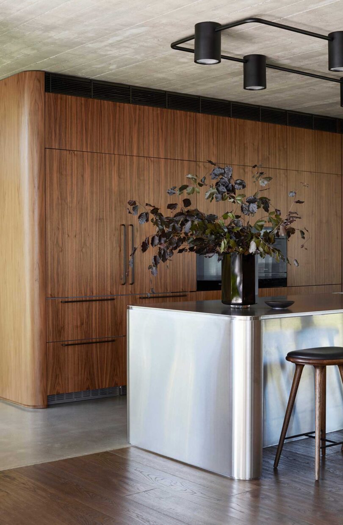
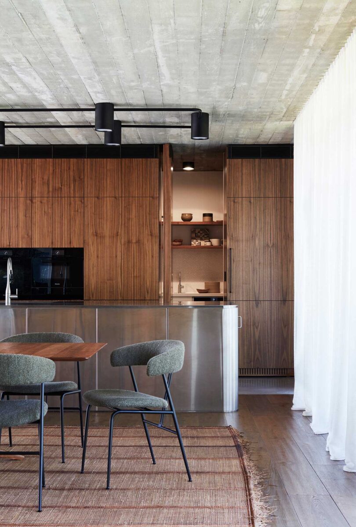
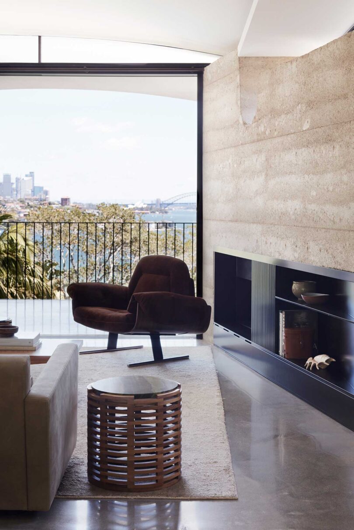
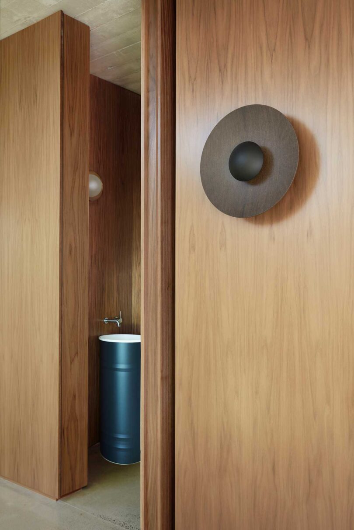
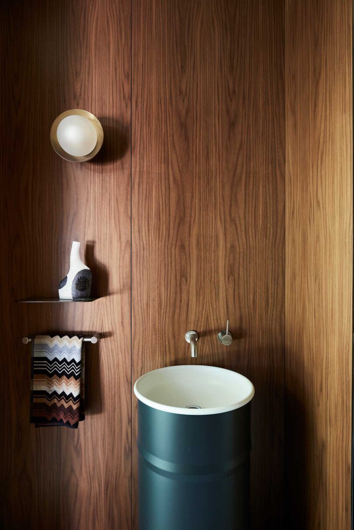
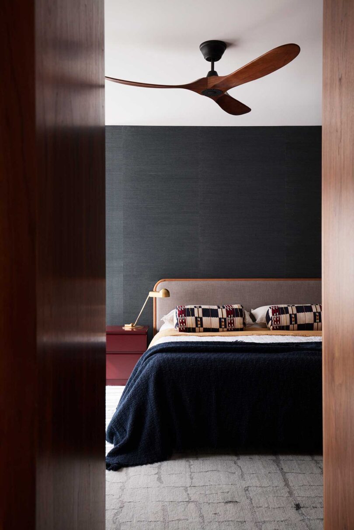
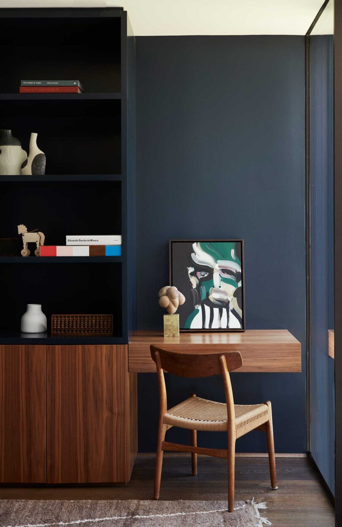
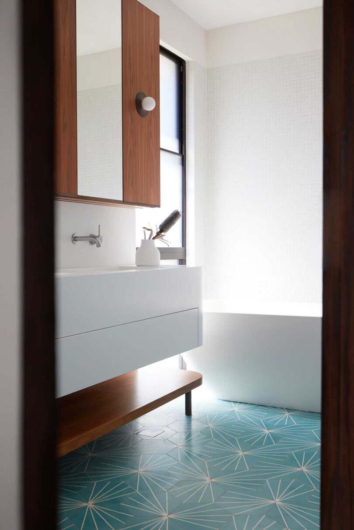

No comments