A London Home That’s Both Peaceful and Sophisticated
Cranleigh Lodge is a minimal residence located in London, United Kingdom, designed by OZA Design. Offering more than just shelter, the residence doubles as a space for hosting events while providing an adequate workspace. The structure segregates public spaces on the ground floor while reserving the first floor for private functions.
Natural materials are showcased in their raw form, and bespoke handcrafted elements pepper the interiors. A commitment to sustainability extends to the flooring in the living and dining areas, made from reclaimed British Oak, repurposed to form an intricate marquetry design. The living room stands out with a multipurpose integrated cabinet featuring a fireplace. Light oak panels reveal a mirror-backed cocktail bar and a media unit, transforming the space according to the residents’ needs.
The staircase, a transition point between the floors, is thoughtfully designed – integrating with the panelling and flooring of the adjoining areas, leading up to a hidden marble-lined powder room beneath. In the bedroom, concealed joinery maximizes space utility, while artworks from Sam Lock and furnishings from the OZA collection enhance the aesthetic appeal.
Outside, the garden mirrors the home’s design principles. While it retains a classic layout, it extends the interior’s volume and surface treatment, acting as a serene retreat from the urban hustle. Amongst the natural greenery, OZA-designed furniture weathered with the Shou Sugi Ban technique is placed throughout.
Photography by Edvinas Bruzas.
from Design MilkInterior Design Ideas for Your Modern Home | Design Milk https://ift.tt/QNBt1cP
via Design Milk
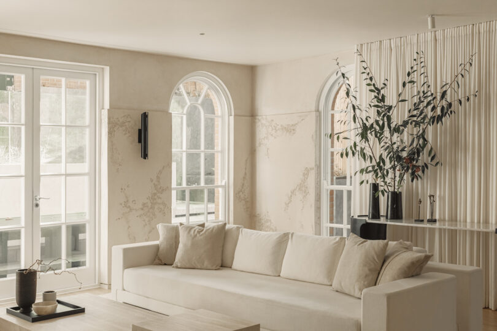
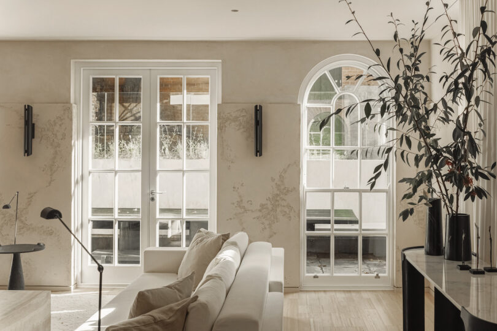
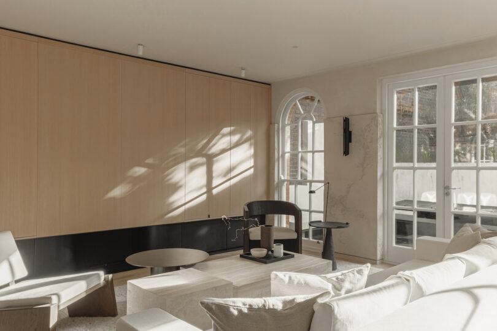
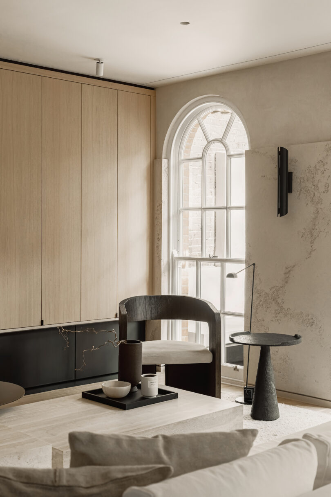
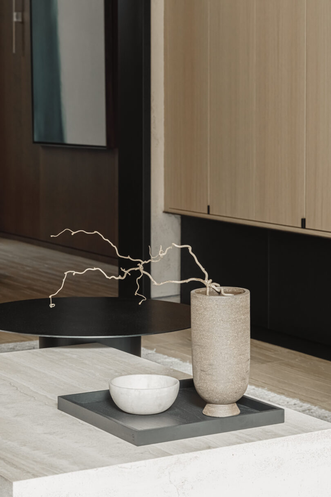
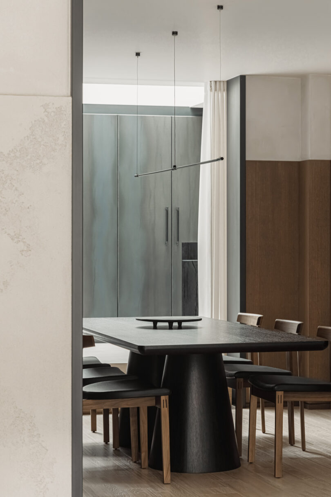
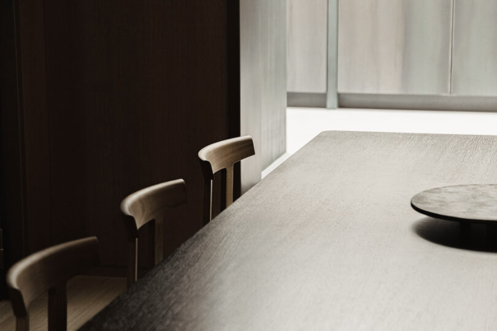
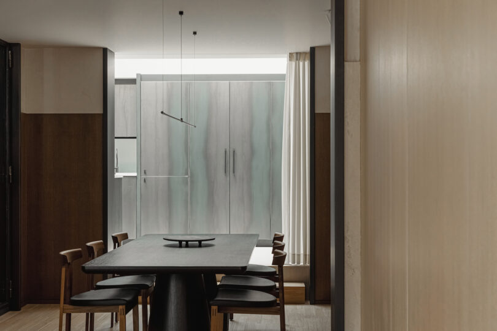
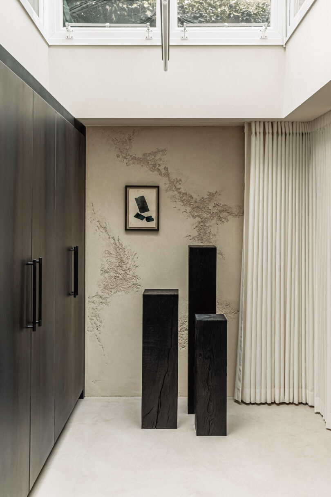
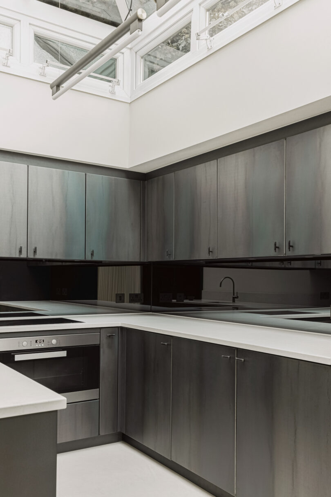
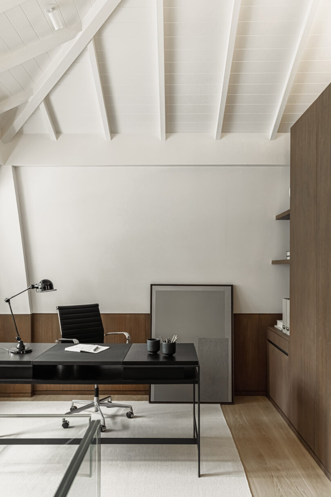

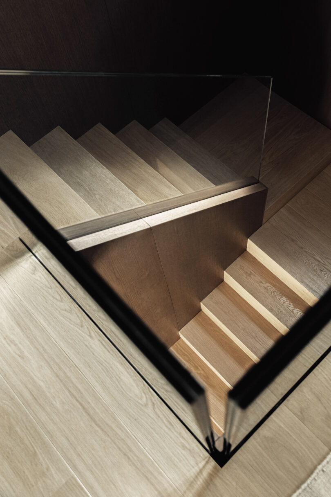
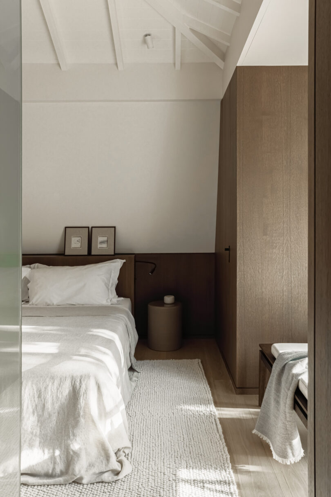
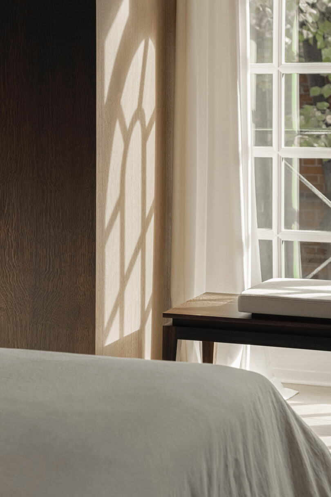
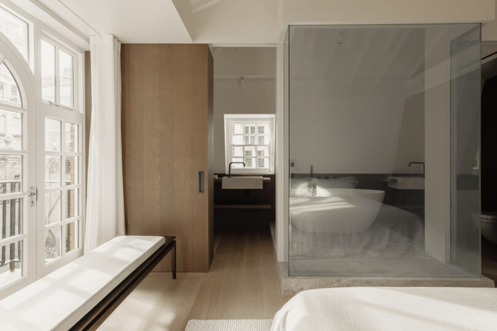
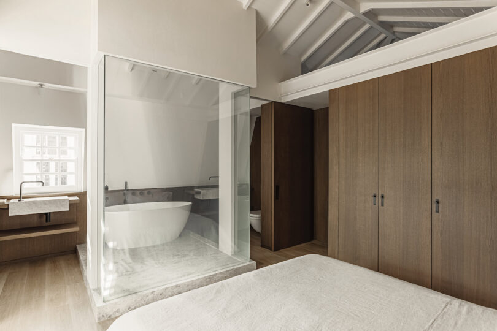
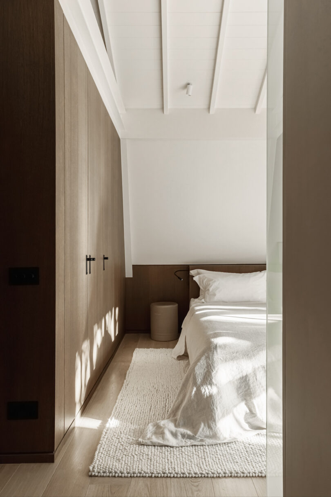
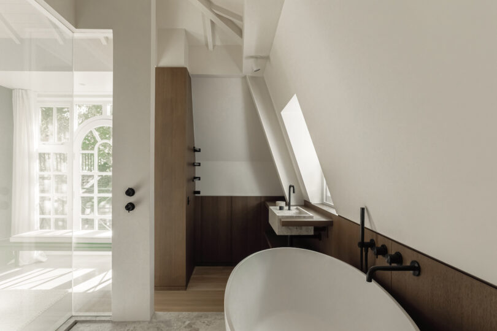
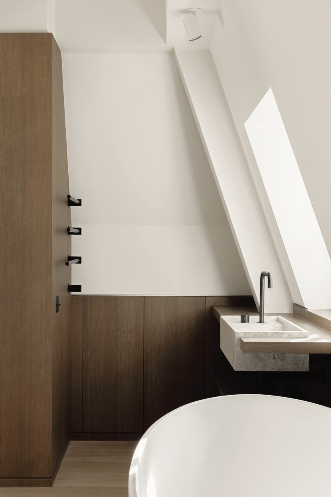
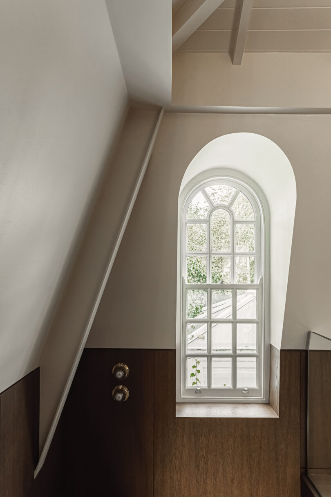
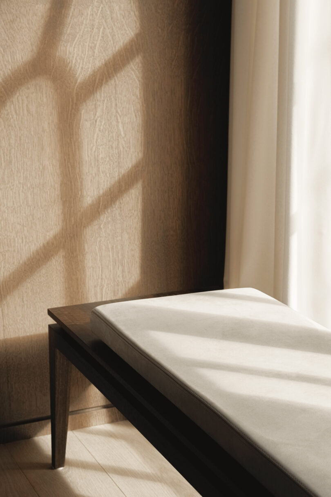

No comments