This Bed-Stuy Townhouse Merges Historical Charm + Modern Design
Bed-Stuy Townhouse is a minimalist townhouse located in Brooklyn, New York, designed by architecture firm Also Office in collaboration with Colony, the co-operative gallery and strategy firm founded by Jean Lin. Headed by Evan Erlebacher, Also Office approached each of the property’s three floors with a varying degree of intervention, ensuring the history of the home was not lost in the renovation process.
The ground level witnessed a complete modern overhaul, complemented by the introduction of a primary bedroom suite, a white oak sunroom, and a garden. The latter is notably designed as an extension of the suite, enveloped by lush greenery. The ground floor also offers a guest suite, tailored to be a soundproof sanctuary for the homeowner’s musical pursuits.
A custom circular staircase made of perforated steel spirals downwards, doubling as both a path to the new terrace on the parlor level as well as a striking sculptural element. The kitchen, living, and dining areas coalesce seamlessly, with Also Office preserving hallmark features such as wood casings and sliding pocket doors. In a delicate balance between the past and present, the wooden elements bear the marks of time, contrasting harmoniously with newly plastered walls and updated moldings.
Colony’s involvement brings a flair of modernity to the interiors. The parlor level, rich in historical accents, now boasts contemporary pieces. Jean Lin’s curation blends both vintage and modern works, and was, “drawn to the thread of time throughout the space, wanting to play a part in unraveling it into the present moment,” says Colony founder Jean Lin. A highlight is the living room, where wall shelves house the owner’s vast record collection, centered around a fireplace that serves as an architectural anchor.
Photography by David Mitchell.
from Design MilkInterior Design Ideas for Your Modern Home | Design Milk https://ift.tt/KUcsGu0
via Design Milk
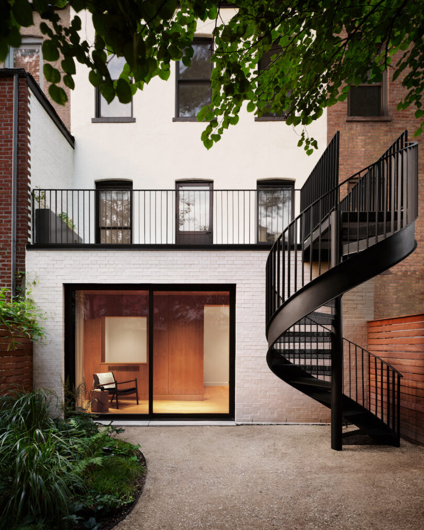
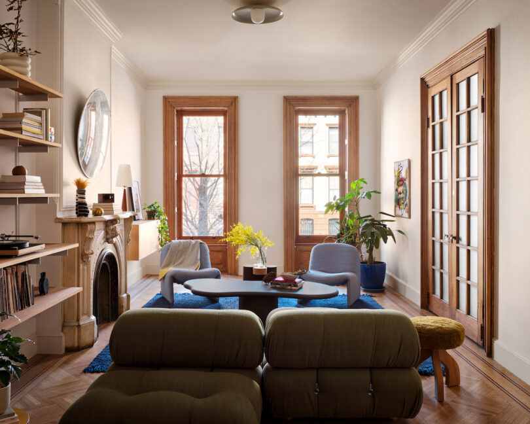
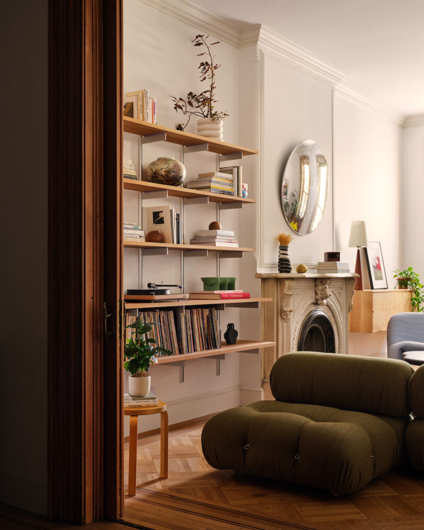
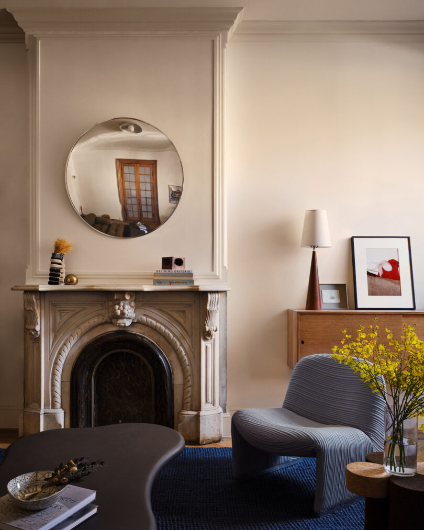
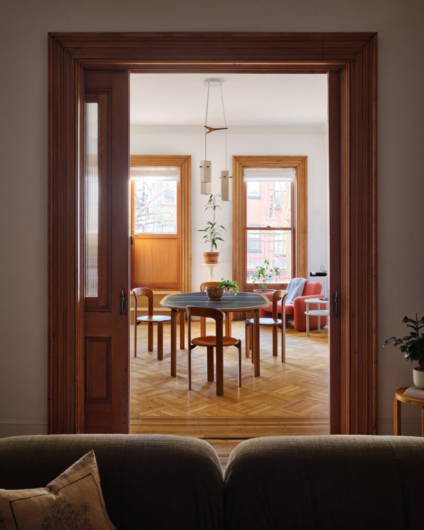
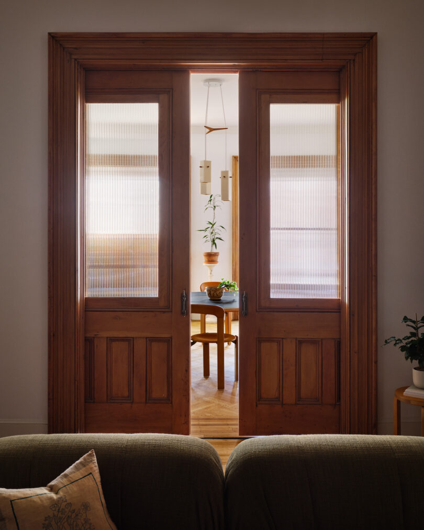
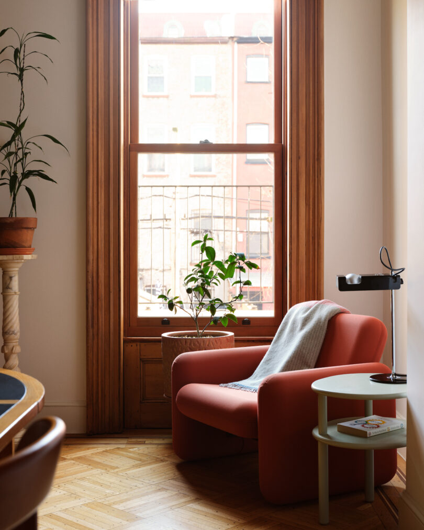
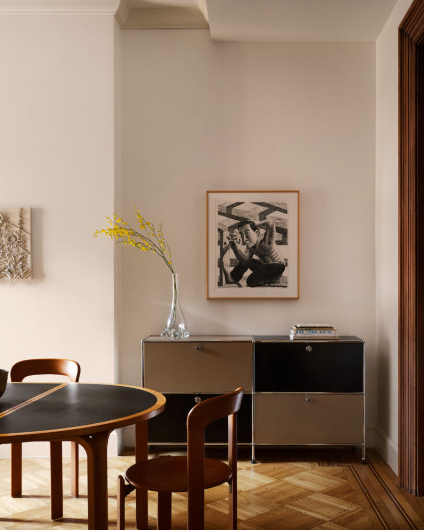
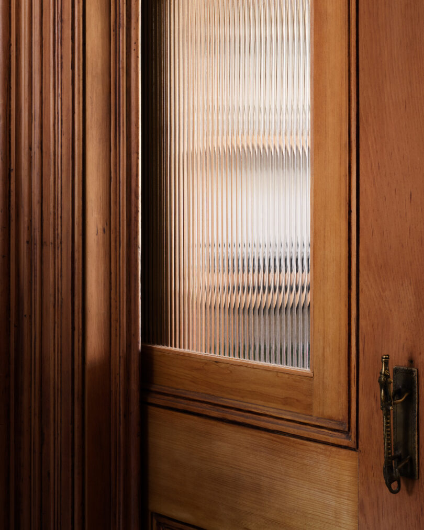
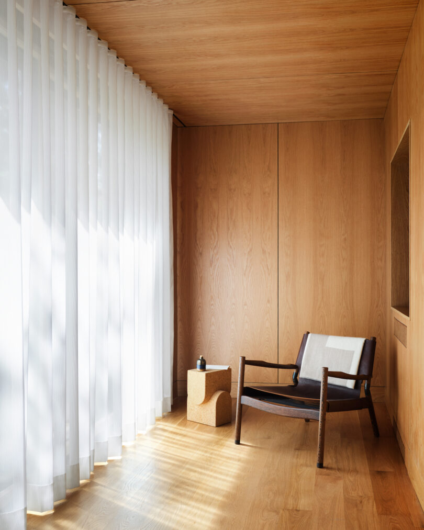
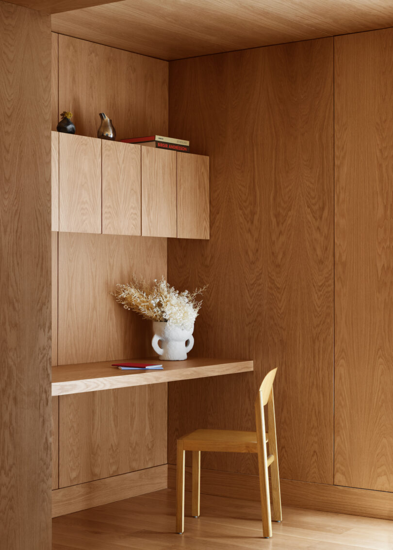
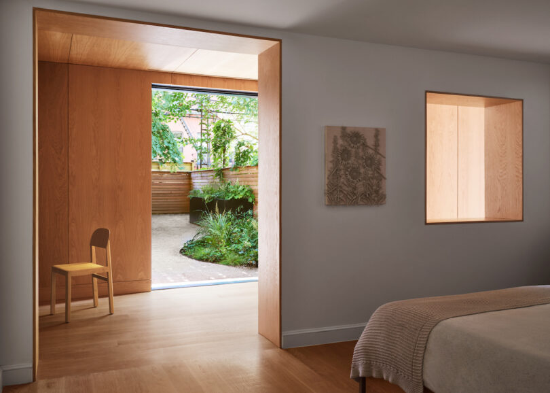
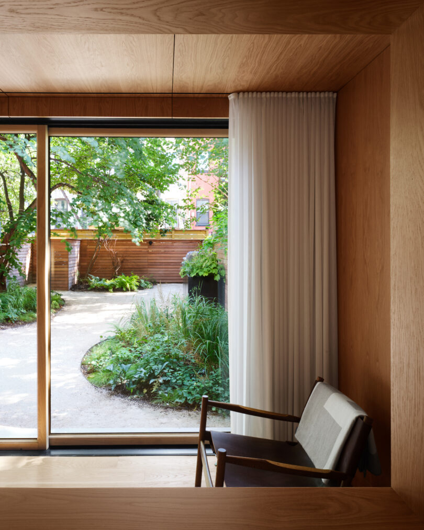
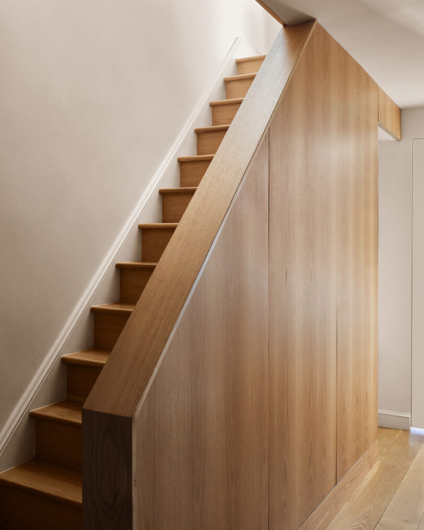

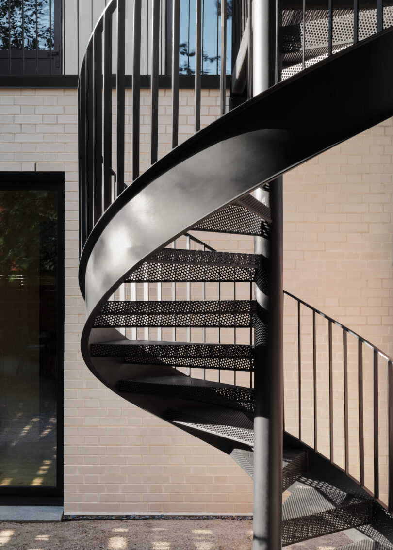
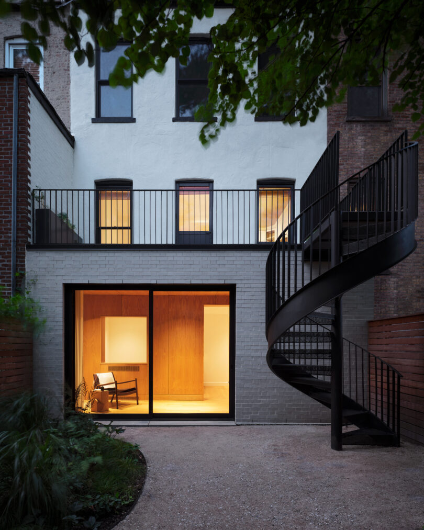

No comments