The Holboro House Interiors in Los Feliz Are a Saccharine Treat
Life imitates art in the brilliant interiors for the Holboro House by Los Angeles-based multidisciplinary design firm Another Human. Helmed by principal Leah Ring, the studio’s distinct approach – and penchant for spaces saturated in pigment – helps homeowners unlock their potential for personal expression echoed through interior finishes and home furnishings. Ring’s recent solution for a couple’s 1990s postmodern home in Los Feliz, California, forgoes a full renovation of the 4,000-square-foot residence and instead relies on high-impact changes to specific areas that produce a significant architectural return on investment.
Guests get their first taste of Ring’s visual confections as they approach the hillside property. Predominantly gray and white, the existing facade hints at a playful interior with several updates including black slate tiles on the stairs, new sconces that lean into the structure’s geometric composition, and an accent front door in periwinkle blue – only hints of the fantasia that awaits beyond the threshold.
Bold but not brash, blue-stained hardwood floors pull visitors into a wonderland that unfurls through the main floor in the joint living and dining space past the entry. The home’s large proportions and boxy interior volume are then made digestible by a bright palette, soft line breaks, and cozy shapes in a concoction of contrasting hues for a saccharine high without the sugar rush.
“Working with color is so intuitive – sometimes I walk into a room and immediately sense what color I think it should be. I’m really a fan of cooler shades, so developing the living and dining room palettes of greens, blues, and purples was such a joy for me,” Ring says. “Form and color have to work hand in hand so that spaces feel balanced. The living room features a lot of curved forms, which gives the room a sort of airy, ethereal feeling which is what we were going for.“
Walls awash in green, somewhere between mint and pistachio, provide the backdrop for a variety of treatments that are as technical as they are whimsical. The Kvadrat Asami blue pleated sheers bring a physical softness and human scale to the room while a curvy, amorphic blue plaster fireplace is sculpted into the original fireplace footprint. Vintage elements are showcased including jewelry-like Murano sconces above the fireplace, postmodern chairs reupholstered in Kvadrat’s Atom bouclé fabric by Raf Simons, and an Eileen Grey Reproduction side table by Room and Board. The large curvaceous statement sofa and detached ottoman anchor the rooms while allowing for visitors to face the fireplace and engage with those in the dining room, which is ideal for the homeowner’s desire to entertain.
Green continues to saturate the walls through the dining room where guests can commune around a custom raspberry Waka Waka table with blue Bruno Rey chairs from Design Within Reach. Suspended above the collection of furnishings is a chandelier from Hem, and off to the side is a vintage console. Notably, the clients – who come from the colorful industries of entertainment and advertising – were active participants in the overall visual narrative. “I love when clients want to be involved in the process,” Ring adds. “They went to Waka Waka’s studio with me and selected the gorgeous raspberry color of the dining table. We always work closely with our clients and really listen to them.”
The sizable primary bedroom also receives star treatment in addition to the living spaces, but here the mood shifts from bright to muted. Tonal grays in contrast to the Radici purple carpet and a variety of minimalist touches lend themselves to a futuristic feel in a new exploration of the postmodern aesthetic.
Ring designed a custom velvet corduroy upholstered bed frame and a long bolster pillow using Sahco Saji fabric. A gray glass dresser is complemented by two matching nightstands that flank the bed and sit underneath chrome and metal sconces sourced from Lumens. The window treatments include two sets of curtains, sheers, and blackouts that add additional colored casts to the room when drawn. Particularly breathtaking is the floor-to-ceiling fireplace surround, a gray marble accented with purple veining, that gleams in place of the black granite that originally bordered it. And adjacent to that focal point is a custom bench in the same green upholstery used on the custom bolster pillow.
Steeped in aesthetic vision, each of the three spaces are spectacular pieces of eye candy due to the synergy between Leah Ring’s Another Human, general contractor Elliot Wall of Elliot Builders, and a pair of clients confident in their bold decision making. With three rooms complete, it is with high hopes that the homeowners return to Ring for another serving.
To explore the spaces and objects designed by Another Human visit AnotherHuman.la.
Photography by Lance Gerber.
from Design MilkInterior Design Ideas for Your Modern Home | Design Milk https://ift.tt/ju0zXew
via Design Milk
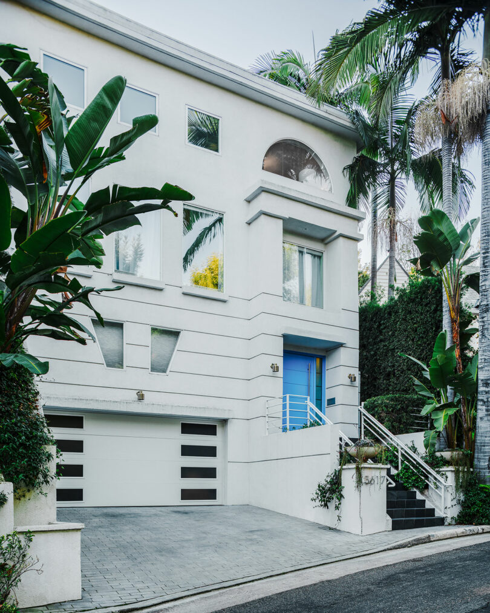
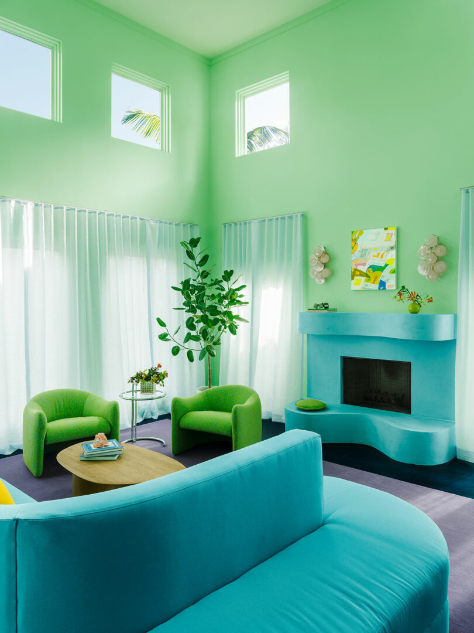
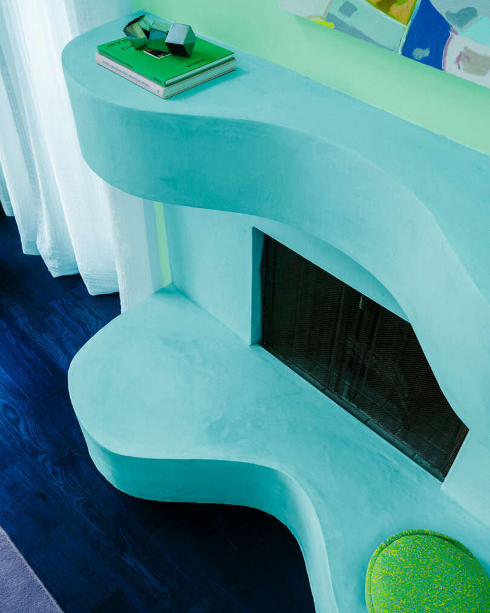
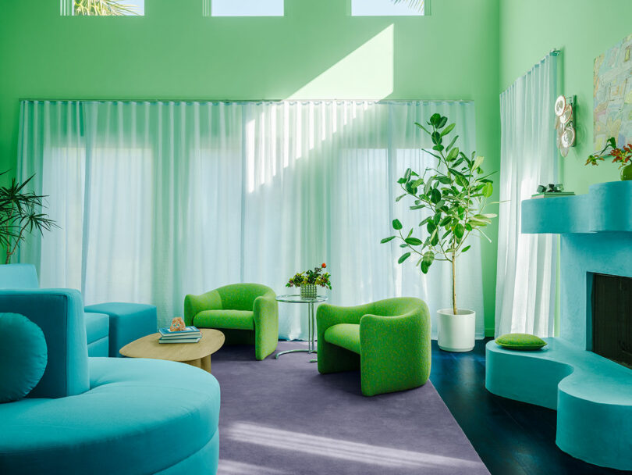
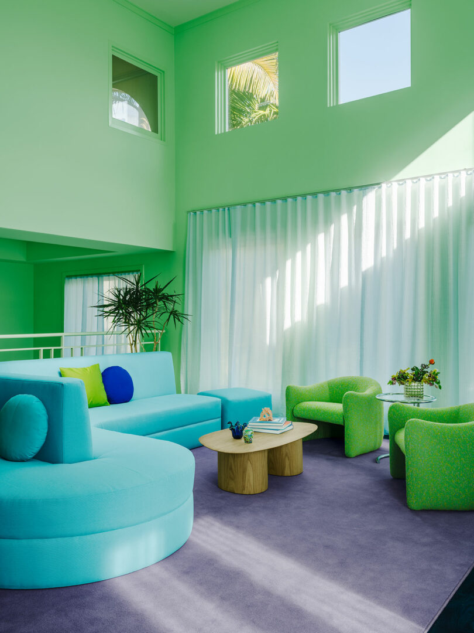
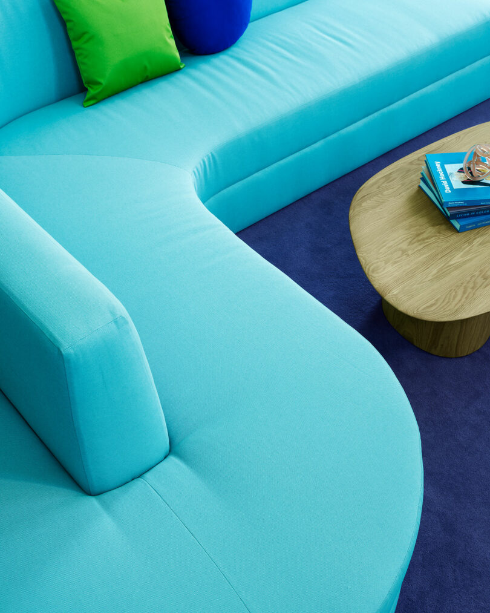
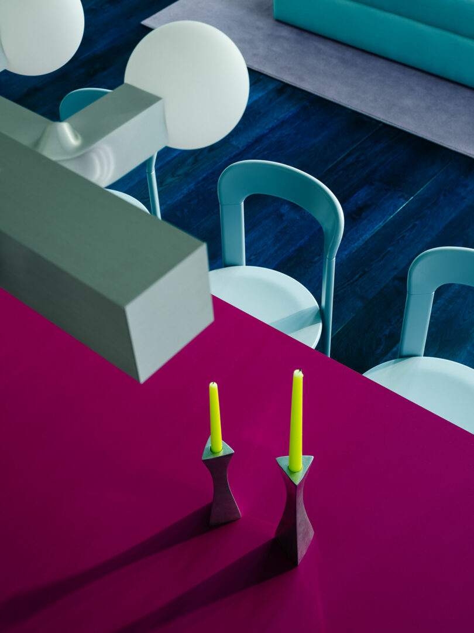

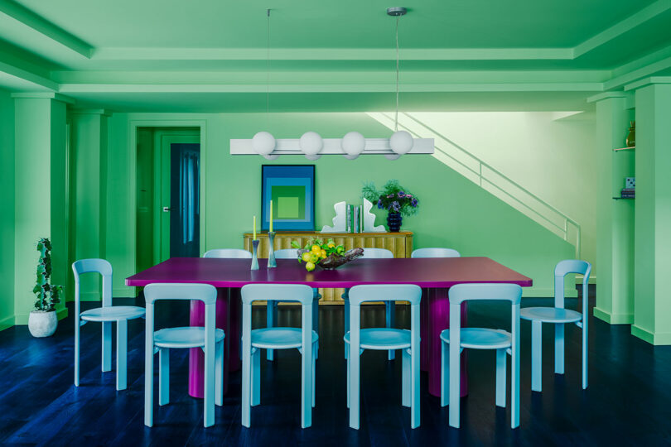
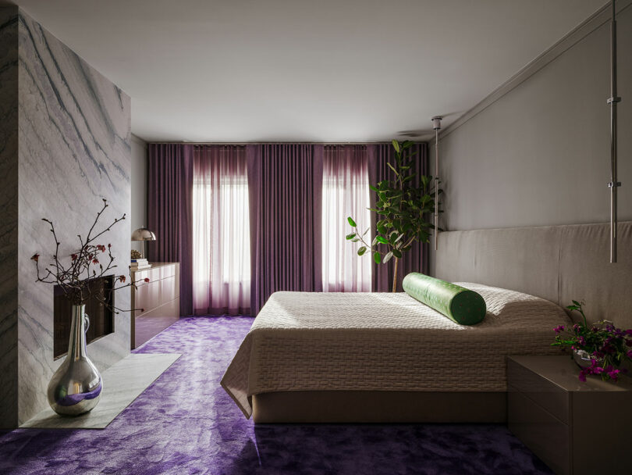
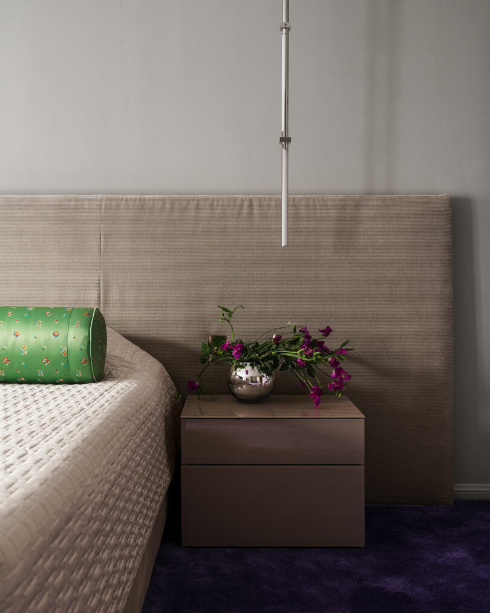
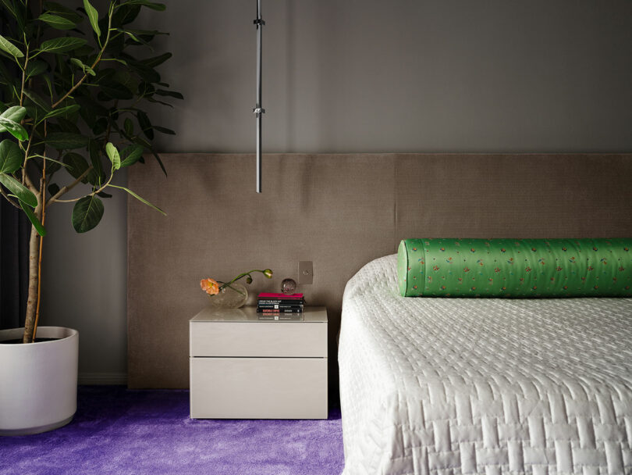
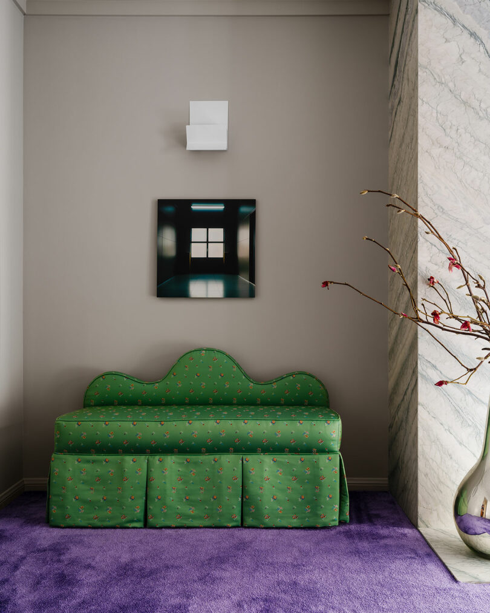

No comments