Maryland’s Ginko House: Where History Meets Modernity
Stepping onto the grounds of this Bethesda, Maryland home, visitors are greeted by the majestic ginkgo trees that frame the entrance. This newly renovated 1920s center-hall colonial – dubbed the Ginko House – has undergone a major transformation, breathing new life into its historic bones while retaining some of its original charm. The 4,875-square-foot home had a large addition located at the rear, consisting of a kitchen, great room, and primary suite, that was flooded with natural light. Colleen Healey, of Colleen Healey Architecture, was tasked with bringing that same open, brightness to the original part of the house and to upgrade the finishes throughout to form a more cohesive aesthetic.
The six bedroom, seven bathroom house kept its stucco exterior, but Healey updated the dramatic entrance with new windows and wooden louvers for a modernized look. In addition to the front, the back was included in the scope with a new garden, pool, and patio. A small sunroom featuring sliding pocket doors and roll screens was added to connect the interior with the updated backyard for an indoor/outdoor lifestyle.
By opening up the center of the home, sight lines were formed to the pool and patio, while inviting natural light into the main living spaces. Two gray Bubble sofas from Roche Bobois add a playful touch to the living room, which is located adjacent to the wall of windows by the patio.
Dark textured finishes and blackened steel add depth and drama, lending a touch of modernity throughout
White surfaces surround the jewel toned Soriana sofas from Cassina, which form a seating area around the textured steel fireplace in the den.
The open white metal staircase becomes a focal point against a wall of horizontally arranged mahogany wood slats that complement the louvers at the front entrance.
Photography by Jennifer Hughes.
from Design MilkInterior Design Ideas for Your Modern Home | Design Milk https://ift.tt/vcT1Ubl
via Design Milk
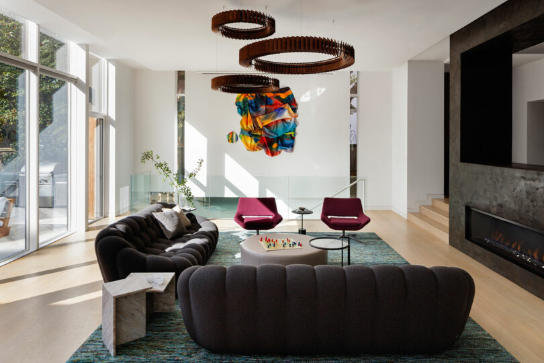
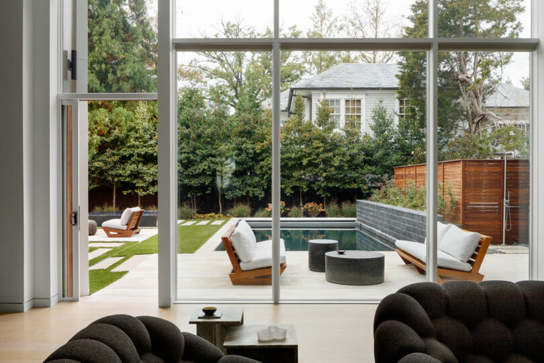
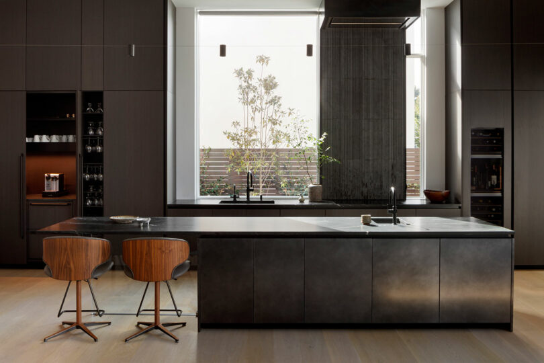
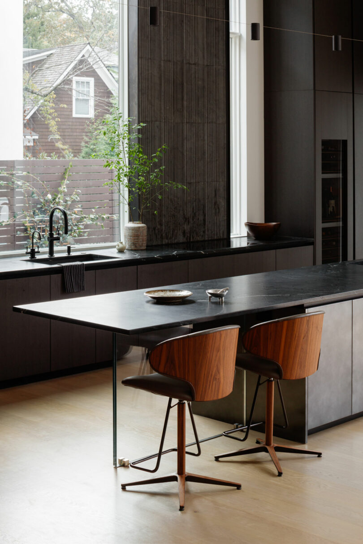
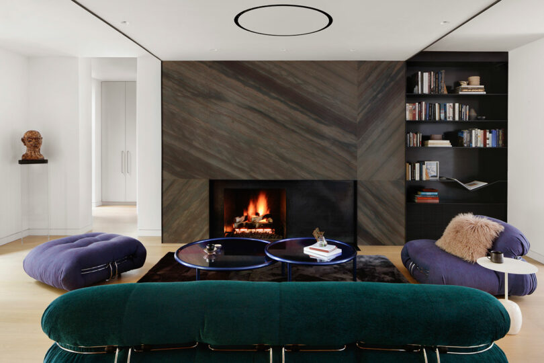
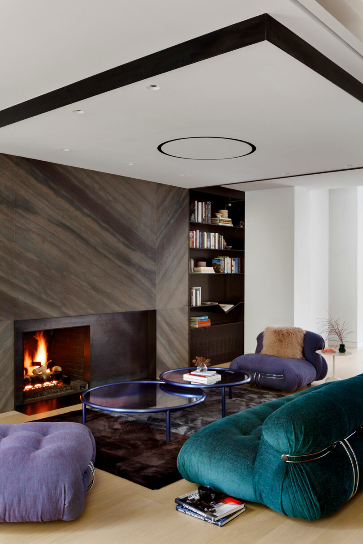
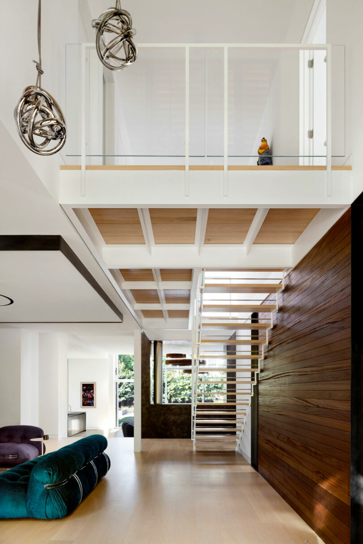
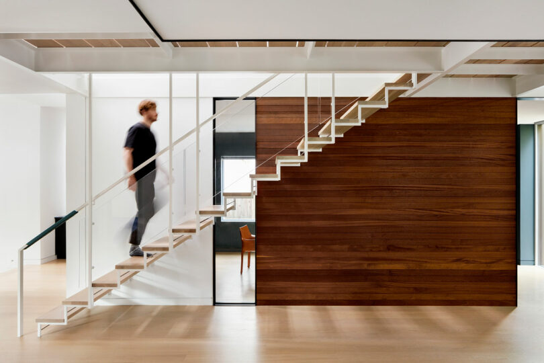
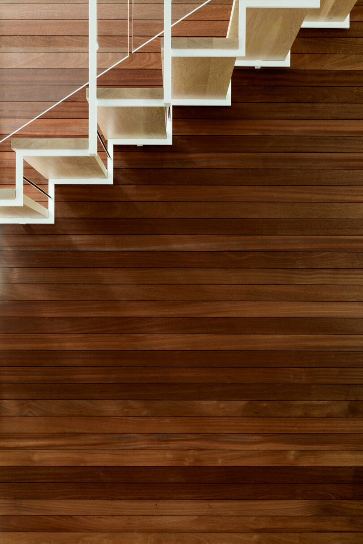
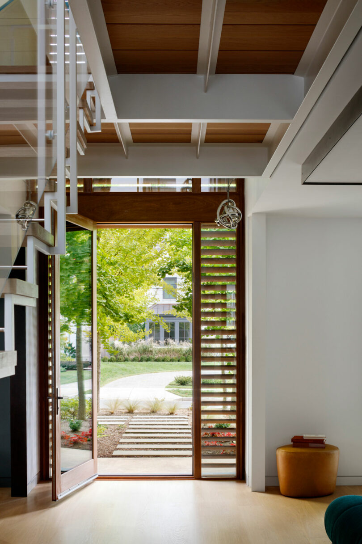
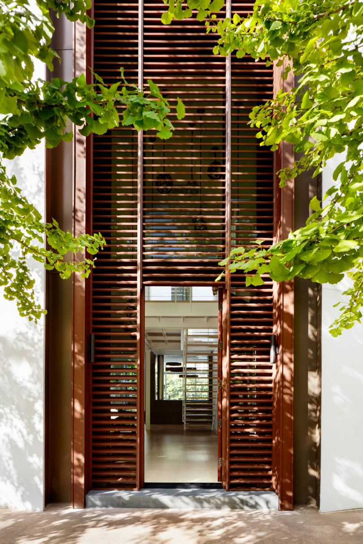

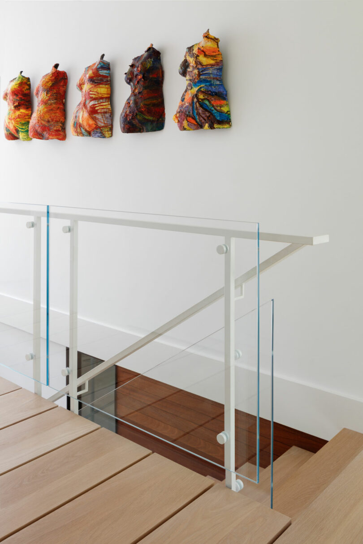
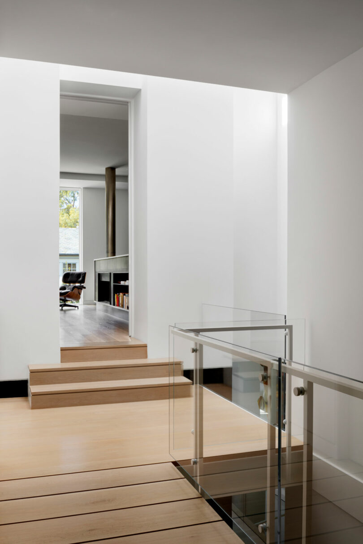
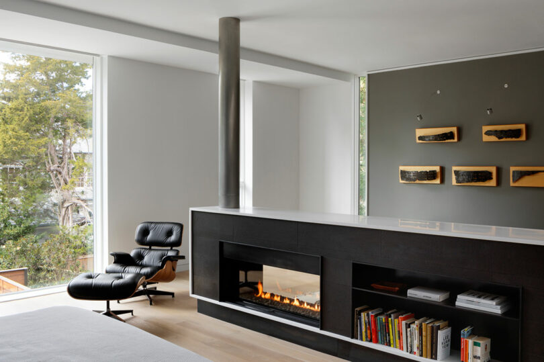
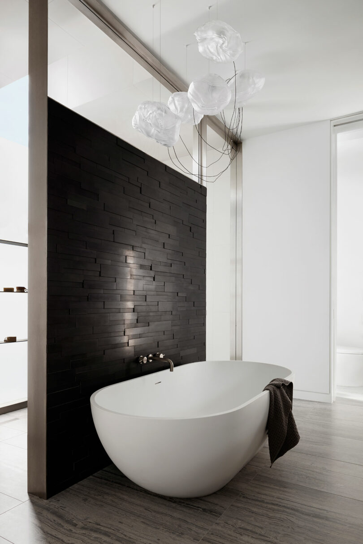
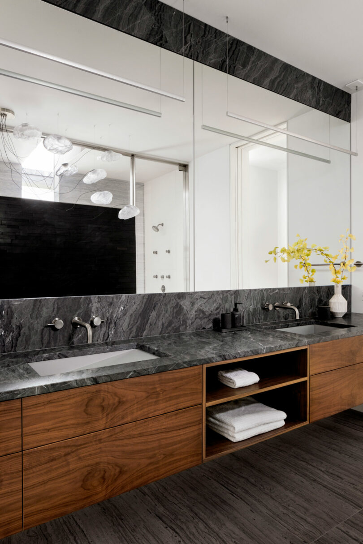
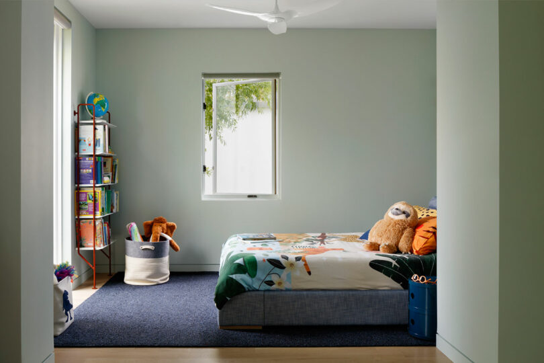
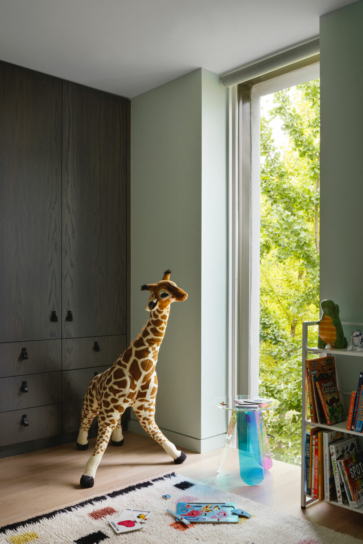

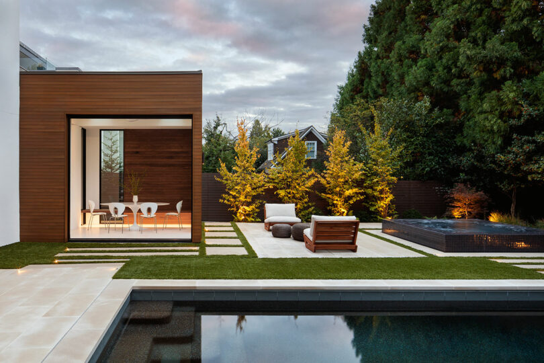


No comments