Simara Melo Designs a Nature-Inspired Minimalist Home in Praia Brava
Located in Praia Brava, a beach in the south of Brazil in Itajaí, Santa Catarina, this residence is the home of a couple and their three children who longed for open and relaxing living spaces that encouraged their family to spend more time together. The family tapped architect Simara Melo to transform the 5,210-square-foot home to meet their needs through modern and contemporary components.
The house underwent a major renovation to enhance functionality and comfort. The complete overhaul changed the existing layout, introducing a new support kitchen and reconfiguring the social areas to create a more spacious environment. Upstairs, the expansion of the primary suite included the addition of a new bathroom and much-needed separate closets for each partner.
A focal point of the home is the addition of a potted olive tree, approximately ten feet tall, positioned in the main living room. This natural element adds a sophisticated touch while resonating with the residents’ love for nature, mirrored in the additional olive trees adorning the outdoor spaces. The complementary garden, designed by Terraço Paisagismo, enhances the home’s aesthetic with lush greenery seen through every window.
In an innovative approach to lighting, direct fixtures were minimized in favor of indirect lighting, maximizing the effect of natural illumination. A thoughtfully placed wooden bookshelf with niches in front of a sliding glass door further amplifies the play of light and shadows.
One of the most challenging aspects of the renovation was the transformation of the staircase leading to the second floor. Initially, the clients considered replacing it entirely. However, Melo proposed a more sustainable solution – removing the enclosing walls and updating the existing structure. The outcome was a sleek, contemporary staircase that not only serves its function but also adds a unique architectural element to the home.
Central to the design intervention was the integration of living spaces, a deliberate departure from the previously segmented rooms. The interiors now feature a curated mix of materials, with wood playing a pivotal role in meeting the homeowners’ desire for a warm and inviting ambiance. Larger window frames were installed to flood the interiors with natural light, complemented by efficient air conditioning systems.
A cozy den overlooking the main living room benefits from the double-height windows that keep the space light and airy.
Photography by Fabio Jr Severo.
from Design MilkInterior Design Ideas for Your Modern Home | Design Milk https://ift.tt/7ROekDM
via Design Milk
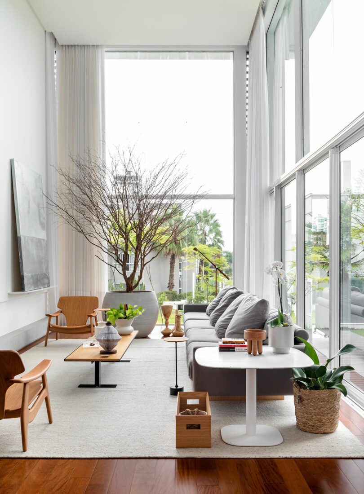
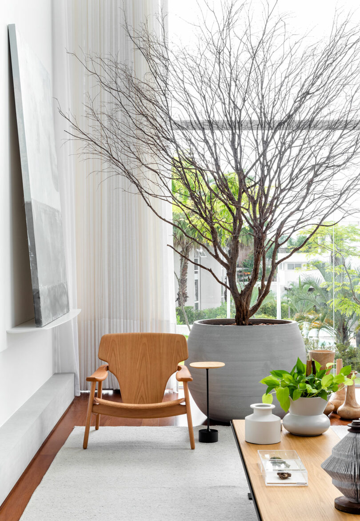
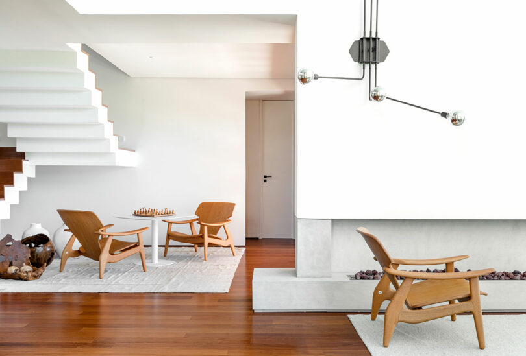
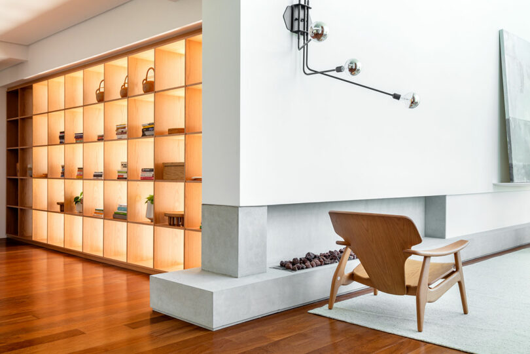
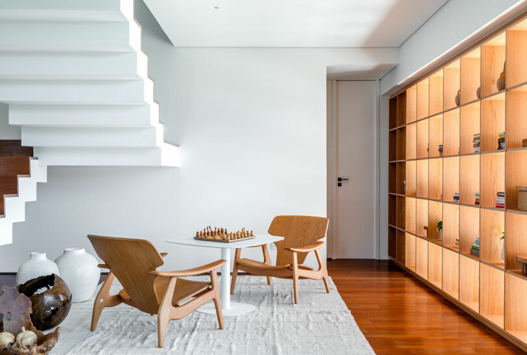
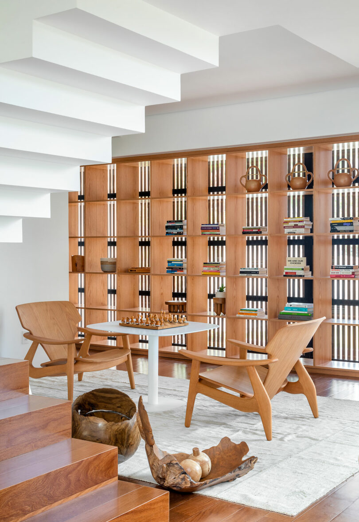
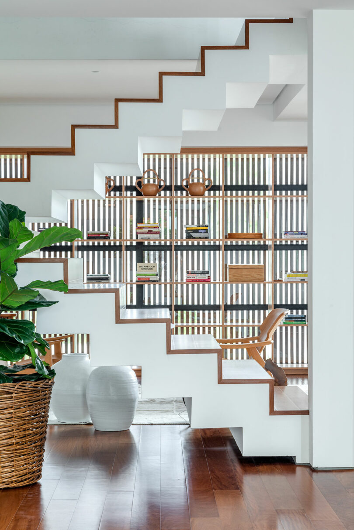
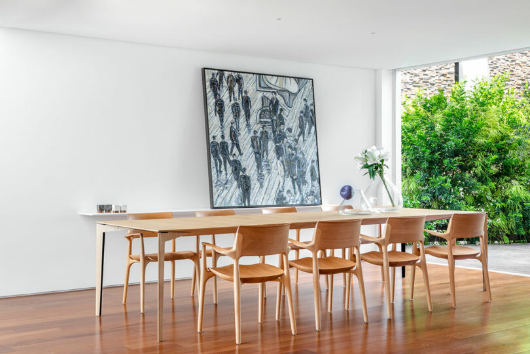
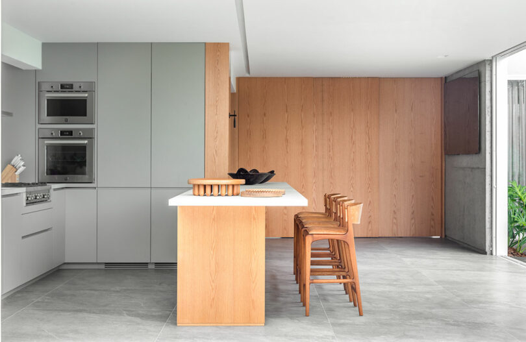
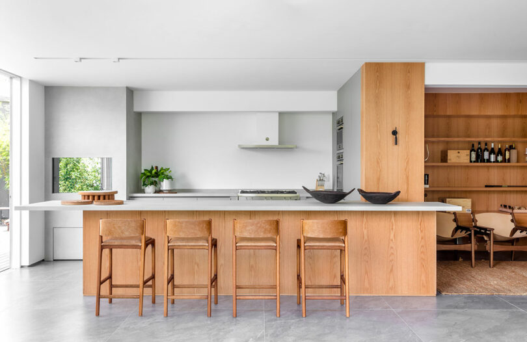
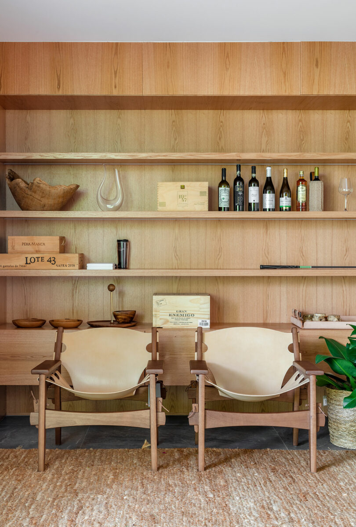
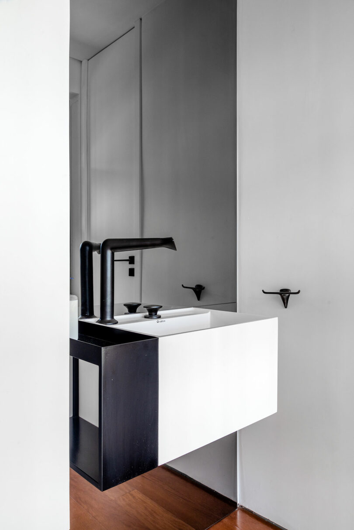
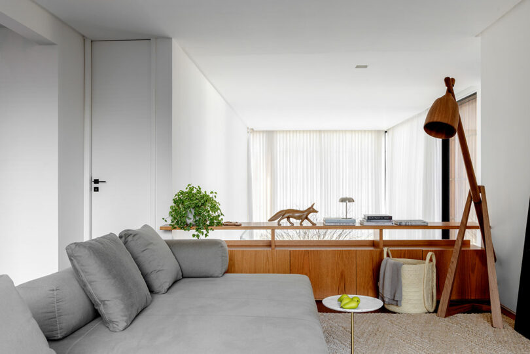
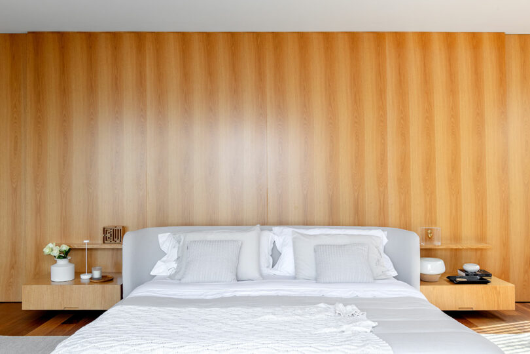
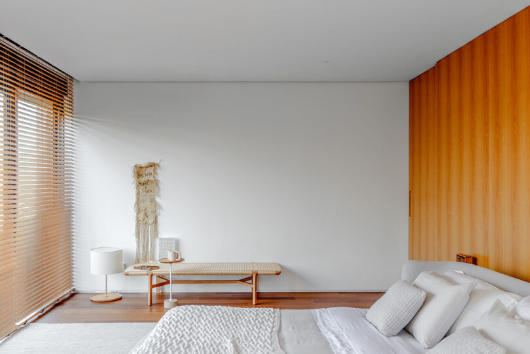
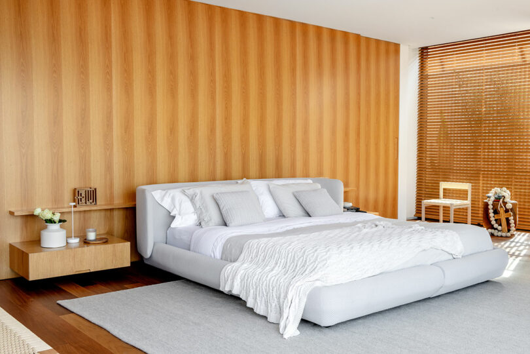
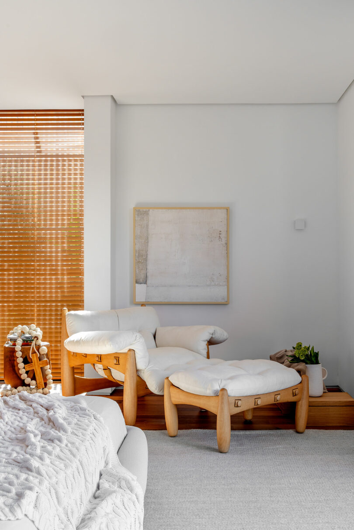
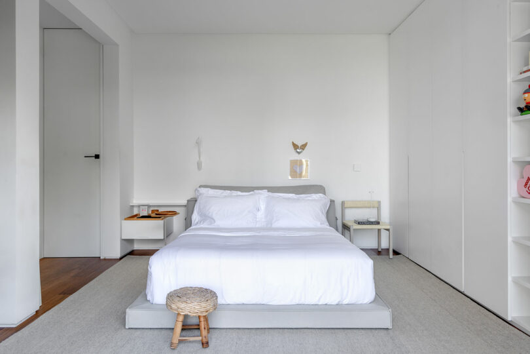
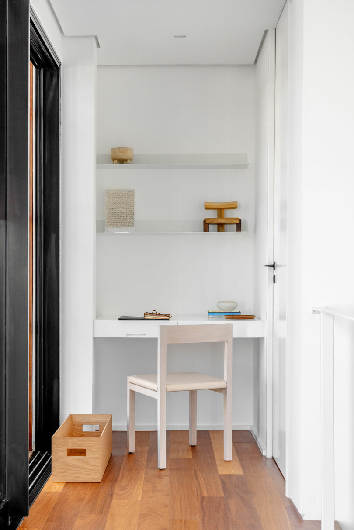
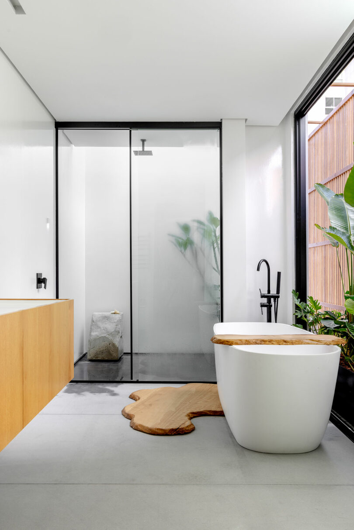

No comments