Blending Nordic Minimalism and Mediterranean Warmth in Spanish Renovation
A recent residential renovation project in Vilanova i la Geltrú, Catalonia, Spain, has transformed a 915-square-foot space into a serene coastal retreat, showcasing a unique blend of Nordic and Mediterranean influences. The project, led by Eva González Estudio, focuses on creating a harmonious, adaptable living environment with an emphasis on custom furniture design and thoughtful material selection.
The renovation revolves around the strategic use of light, soft hues, and natural wood elements, creating a calming and cohesive aesthetic. The main goal was to maximize functionality while maintaining an uncluttered appearance. This approach by Eva González Estudio is evident in the custom-built furniture by Disseny9evo, which combines open and closed modules to provide versatile storage solutions. These custom pieces help in optimizing the space, ensuring every corner is both useful and stylish.
The common areas, including the living and dining spaces, serve as the central hub of the home. The living room is designed to be bright and open, featuring a spacious sofa from Atemporal that anchors the room and invites relaxation and family time. Integrated shelving and storage further enhance the room’s functionality while maintaining a clean, modern look.
The dining room, furnished with simple, elegant pieces from the Ethnicraft brand, adheres to the minimalist theme. The decor is complemented by the adjustable Ambit Rail lamp from Muuto, which adds a warm, earthy ambiance perfect for mealtime or having friends over.
The children’s room is crafted with creativity in mind, offering a playful yet organized space for its young occupants. Combining classic wainscoting with retro-inspired wallpaper from the Swedish brand Sandberg, the room balances fun with sophistication, ensuring the design remains appealing as the children grow.
The primary bedroom focuses on simplicity and natural textures to create an environment of calm and relaxation. Minimalist furniture and decor, coupled with elements like hanging plants and floral arrangements, introduce a sense of nature and tranquility. An adjacent dressing area, equipped with mirrors strategically placed to amplify light, adds to the room’s sense of spaciousness. A built-in desk, tailored to match the room’s aesthetic, provides a practical space for remote work.
The renovation emphasizes sustainability, with a focus on durable, easy-to-maintain materials that reduce the need for future updates. The careful curation of furnishings and finishes not only enhances the home’s energy efficiency but also ensures it remains adaptable for years to come. By seamlessly integrating functionality with aesthetic appeal, the renovation in Vilanova i la Geltrú offers a modern, flexible living space tailored to meet the needs of contemporary coastal living.
For more information or to see more projects by Eva González Estudio, head to evagonzalezestudio.com.
Photography by Juan Serlo.
from Design MilkInterior Design Ideas for Your Modern Home | Design Milk https://ift.tt/s4QiuAx
via Design Milk
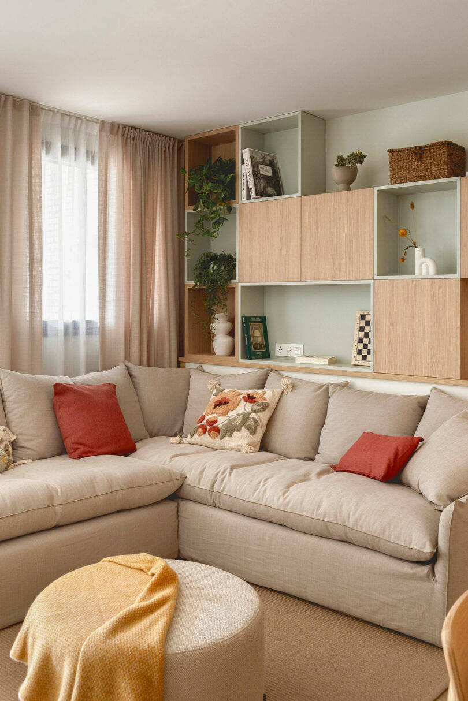
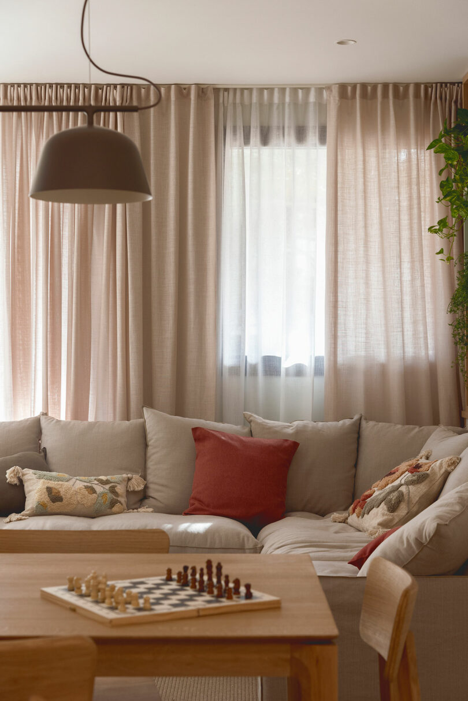


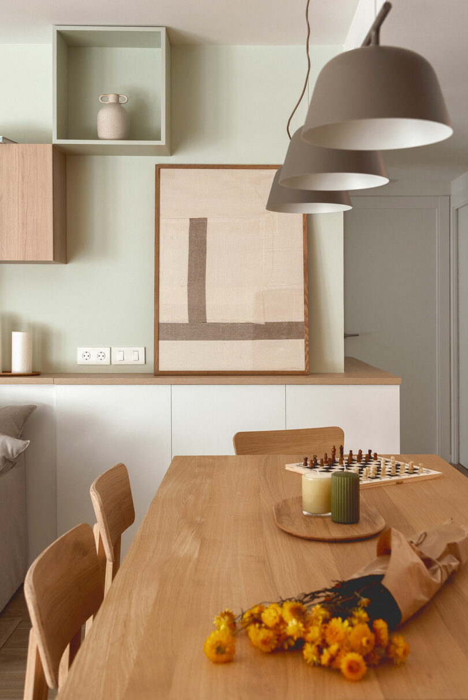
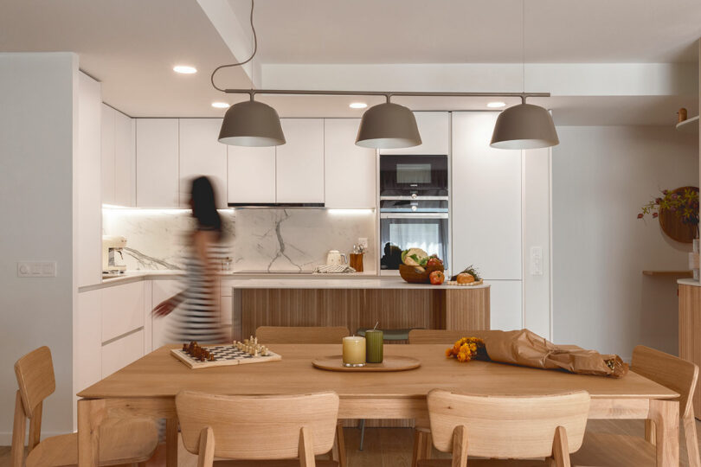
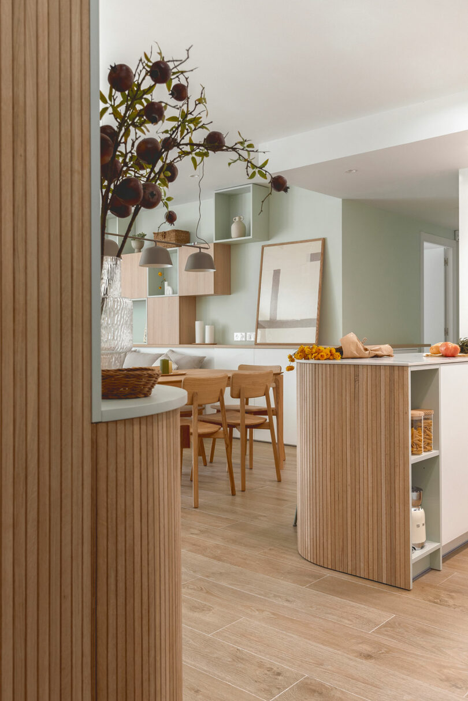
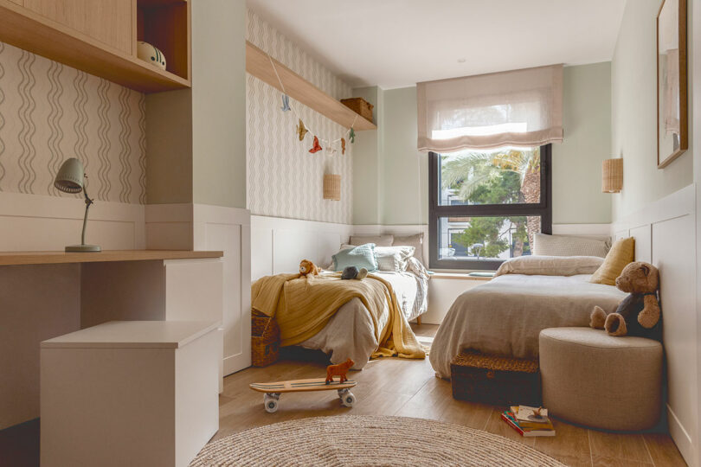

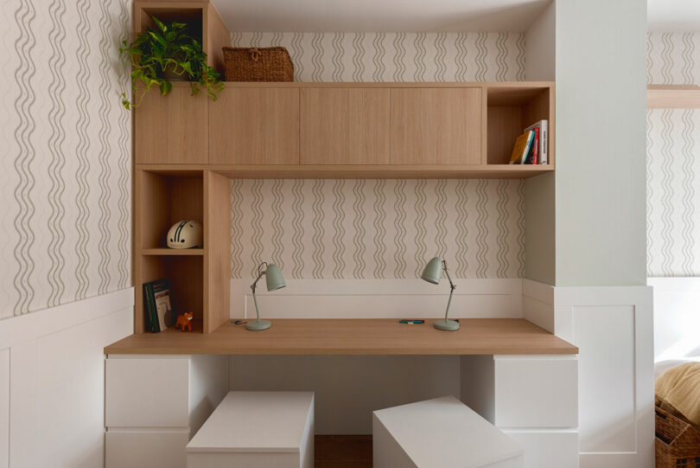
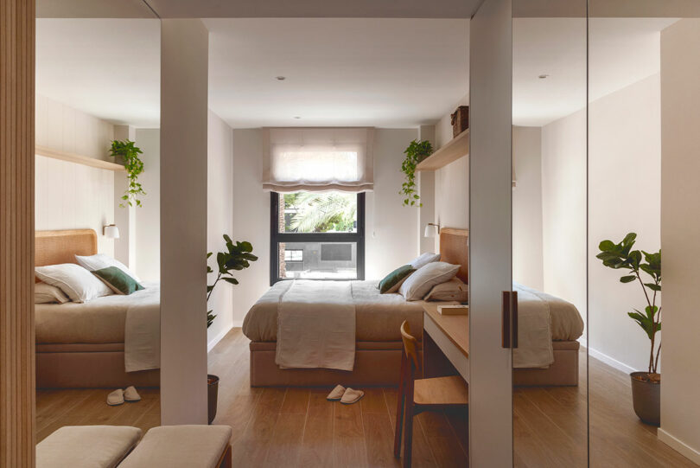
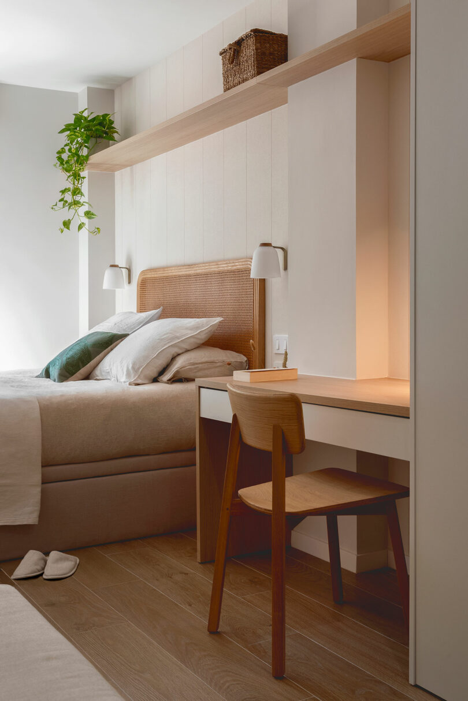

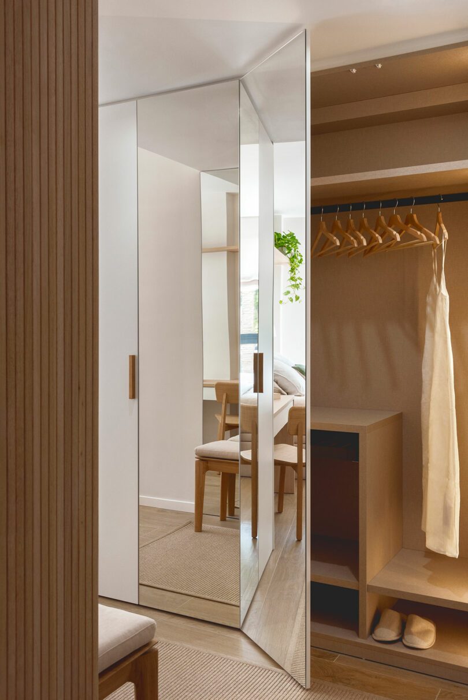
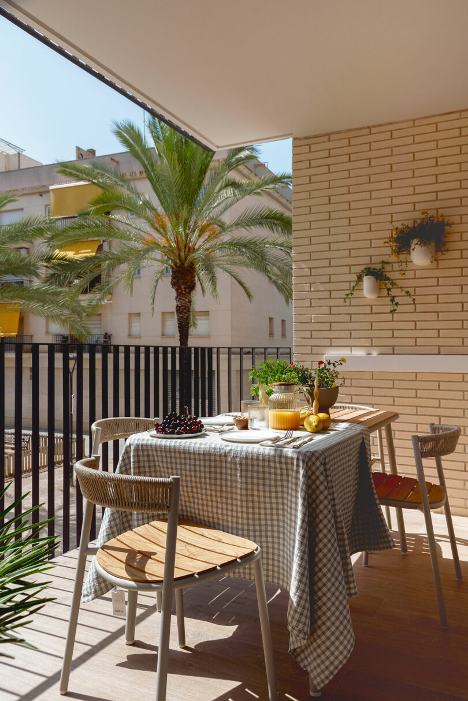
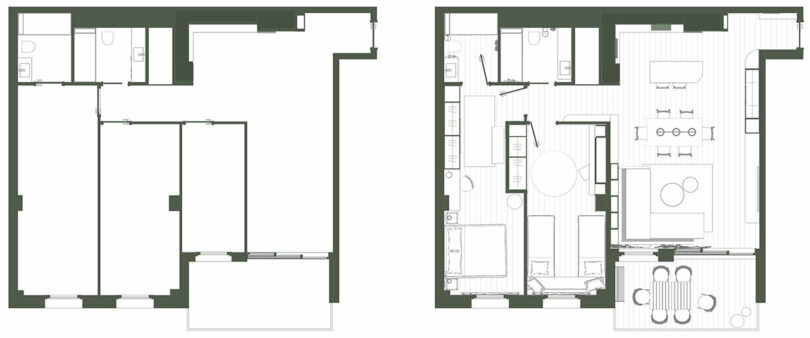

No comments