Casamontesa Enlists Urban Aesthetics for a Mountain Retreat in Spain
Nestled in the scenic western mountains near Madrid, Spain, Casamontesa, designed by Lucas y Hernández-Gil of Kresta Design, stands at the crossroads of nostalgia and modern design. Originally built in the 1970s as part of a hotel complex, the bungalow exhibits an intriguing fusion of rustic charm and mid-century modern aesthetics, wrapped in a touch of kitsch. Despite its quirky elements, the house has retained its character, which became the focal point of a careful redesign.
The owners, a dynamic young couple from the bustling center of Madrid, sought a retreat that combined modern comfort with a deep connection to the surrounding natural beauty. Their desire was clear: a compact yet functional space that harmonized with its lush garden and offered a tranquil escape from city life. Addressing both the architectural and interior design challenges, the goal was to reshape the home in a way that enhanced its relationship with the outdoors while making the interiors more spacious and functional.
A key aspect of the renovation was reimagining the windows. The design team created large, recessed frames that not only bring more light into the house but also transform the views into framed works of art, highlighting the beauty of the natural surroundings. These deep window boxes are a distinctive feature of the renovation, providing a sense of openness and integration with the landscape.
Inside, a custom kitchen island became the centerpiece of the home, serving multiple functions: a space for cooking, dining, and even working. This multifunctional island, anchors the interior design and serves as a gathering point, emphasizing the open-plan layout of the house.
To create a sense of cohesion, the designers employed handmade burgundy tiles to line both the window recesses and the kitchen island. The glossy surface of these tiles contrasts with the home’s other materials, including Campaspero stone floors and waxed plaster walls, which offer a muted, textured backdrop to the vibrant tiles. This interplay of textures and finishes adds depth and richness to the overall aesthetic.
For more information on Lucas y Hernández-Gil of Kresta Design, click here.
Photography by José Hevia.
from Design MilkInterior Design Ideas for Your Modern Home | Design Milk https://ift.tt/0euWBjG
via Design Milk
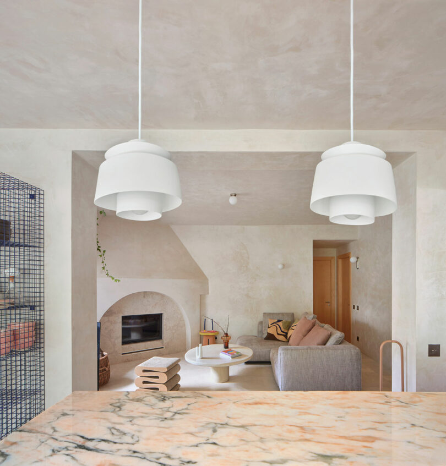
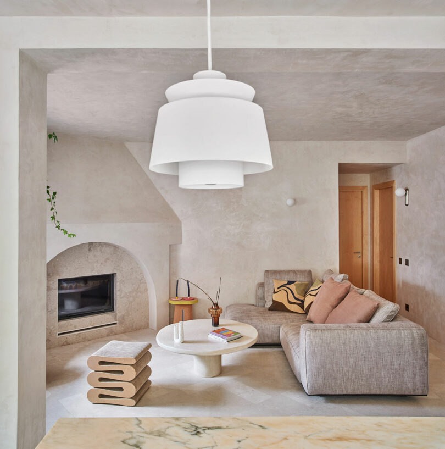
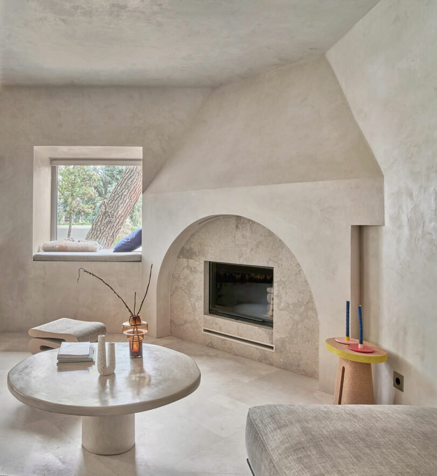
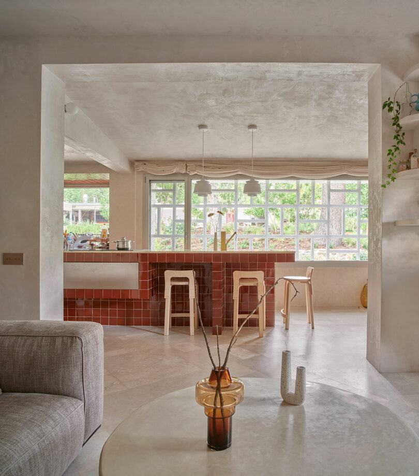
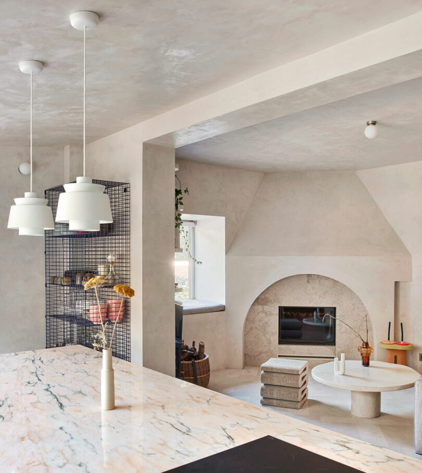
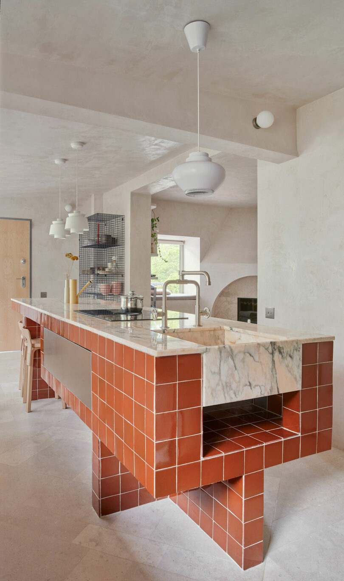
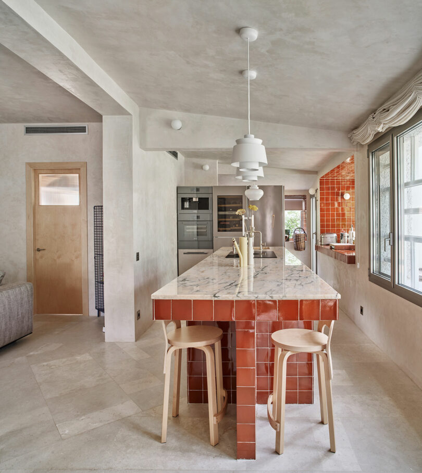
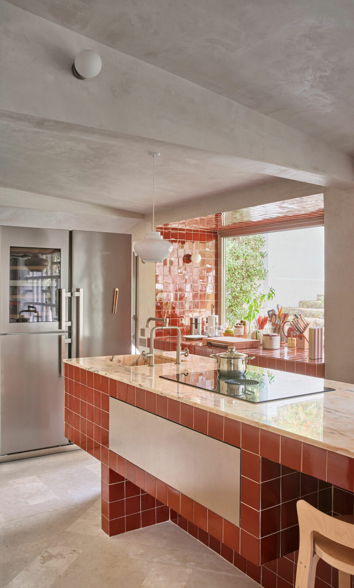
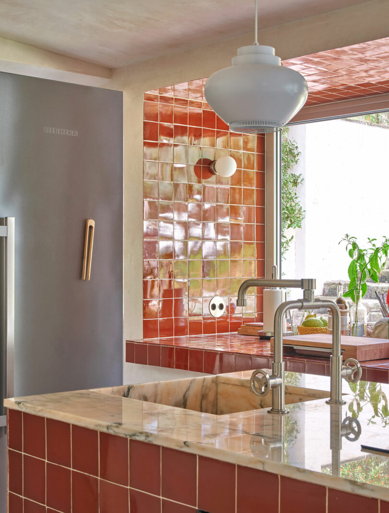
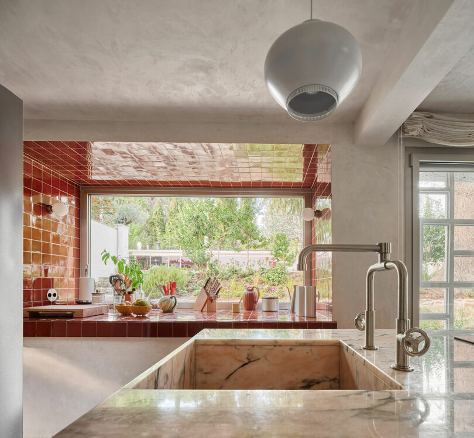
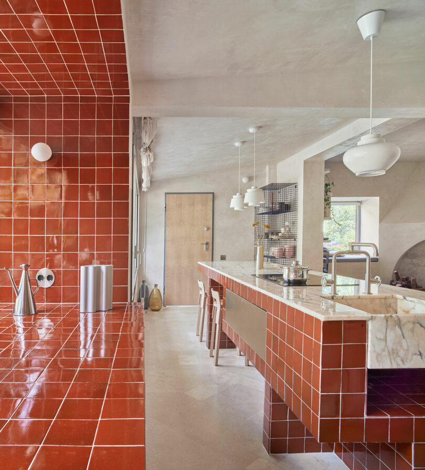
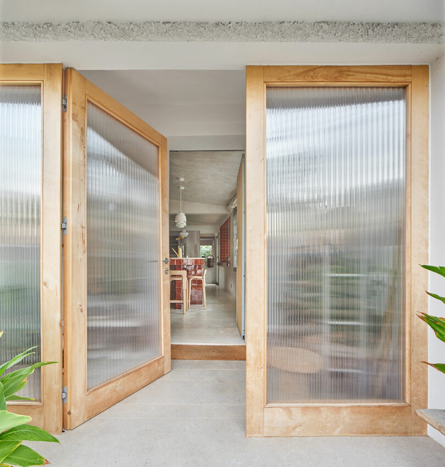
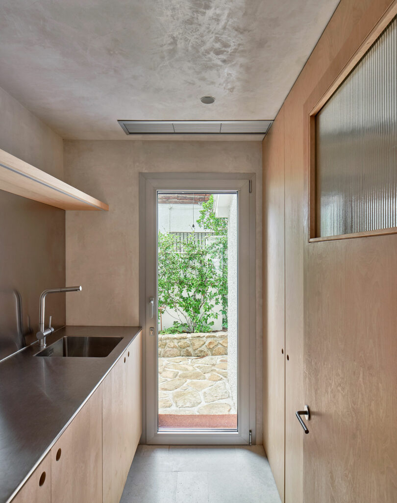
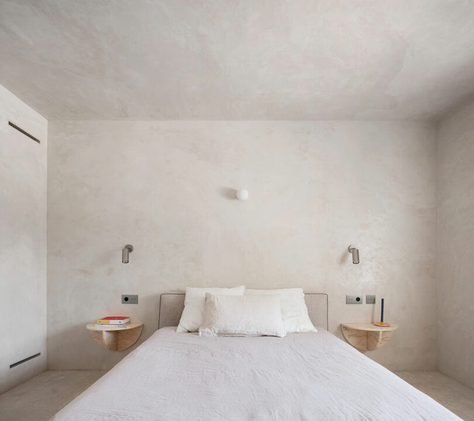
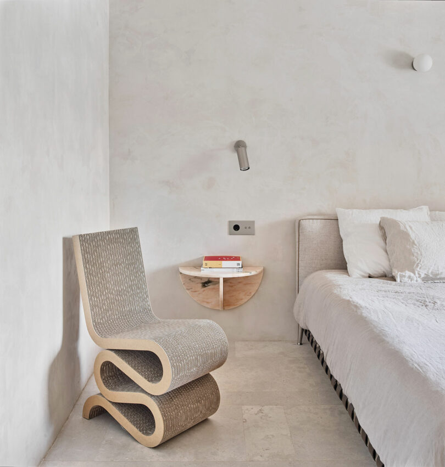
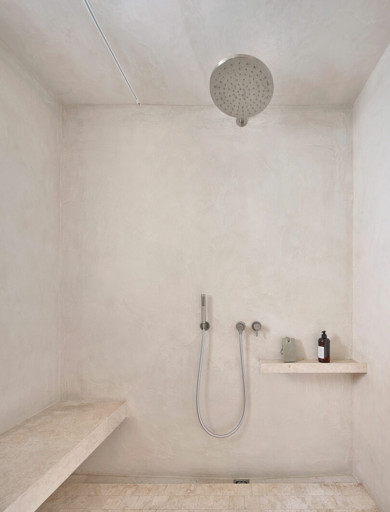
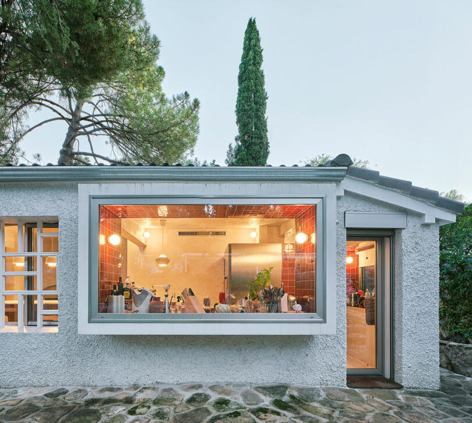
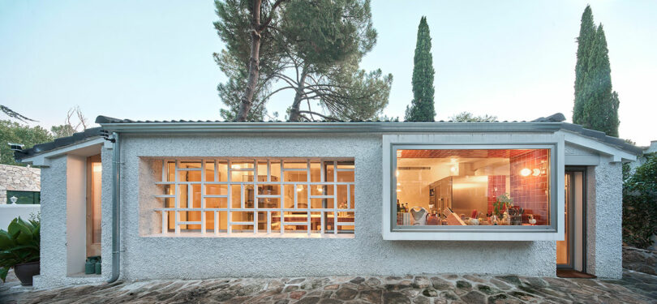

No comments