SO–IL’s Architecture and General Assembly’s Interiors Unite at 144 Vanderbilt
As lines continue to blur between retail showroom and lived-in residence, cohesion amongst a building’s form and interior atmosphere become paramount. In the newly completed duplex at 144 Vanderbilt, General Assembly’s interior approach works in tandem with SO-IL’s architectural structure, creating a unified space that emphasizes design integrity with everyday practicality. The curated selection of furniture, lighting, and art merges domestic living with design retail, offering an immersive environment that showcases independent designers and brands – insight brought forth from General Assembly’s Brooklyn-based retail store, Assembly Line.
Situated at the corner of Vanderbilt and Myrtle Avenues, 144 Vanderbilt features 26 condominiums across eight stories, with 21 unique floor plans. Designed to prioritize privacy and connection to nature, nearly 70% of the homes have three or more exposures, offering private outdoor spaces with views of Downtown Brooklyn, Fort Greene Park, Manhattan, and the East River. General Assembly took cues from the rich history of the surrounding environment to design a residence focused on craftsmanship and heirloom-quality objects and materials that improve with time.
Exposed concrete ceilings and warm oak floors serve as a neutral backdrop, their quiet presence allowing for the furniture and objects to take center stage. The color palette defines the home’s interconnected spaces, softly transitioning from luminous communal spaces to intimate, deeper-toned private chambers, each hue carefully selected from General Assembly’s limewash collection from Ressource. The design also highlights the building’s expansive windows, framing natural elements as integral to the interior. In the den, for instance, an existing tree is showcased through an unobstructed view and a darker color scheme, ensuring it becomes a focal point within the room.
Throughout, handcrafted and custom-made furniture, lighting, and accessories are complemented by original artwork curated with Amélie Maison d’art. The list of designers includes Pat Kim, Fort Standard, Ladies & Gentlemen, and Bowen Liu, to name a few.
For more information on General Assembly, visit genassembly.com, and for more on SO-IL, visit so-il.org.
Photography by William Jess Laird.
from Design MilkInterior Design Ideas for Your Modern Home | Design Milk https://ift.tt/z6yIXpR
via Design Milk
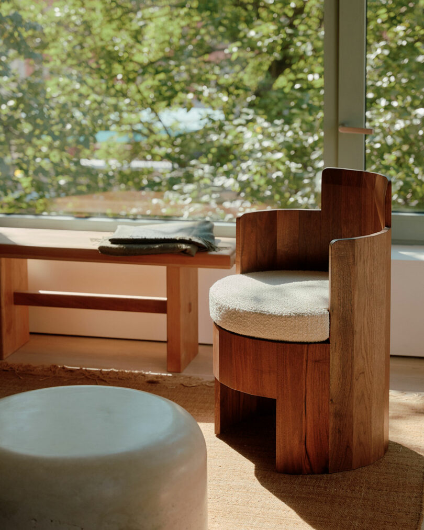
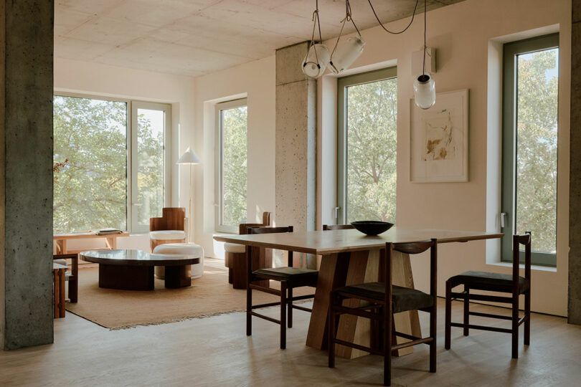
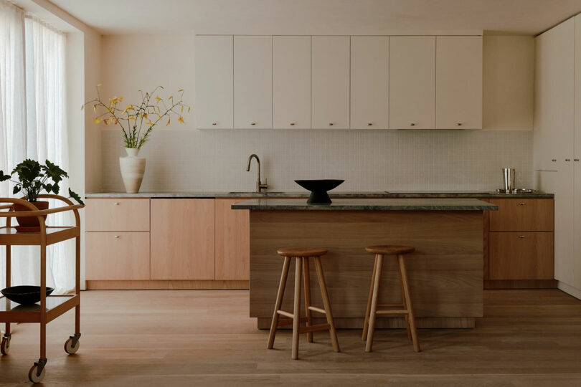
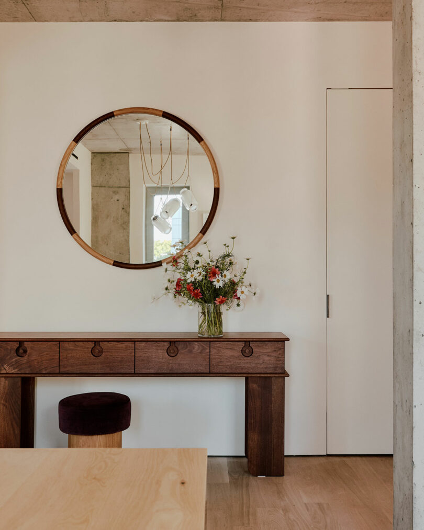
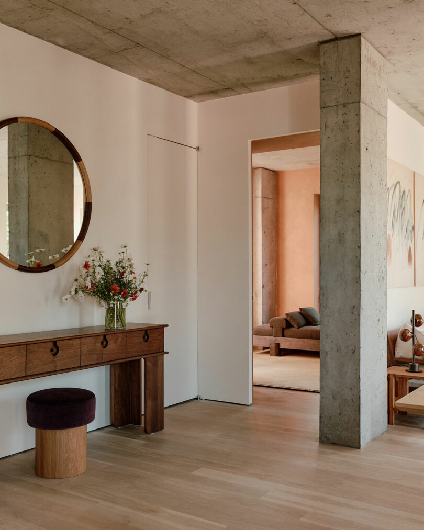
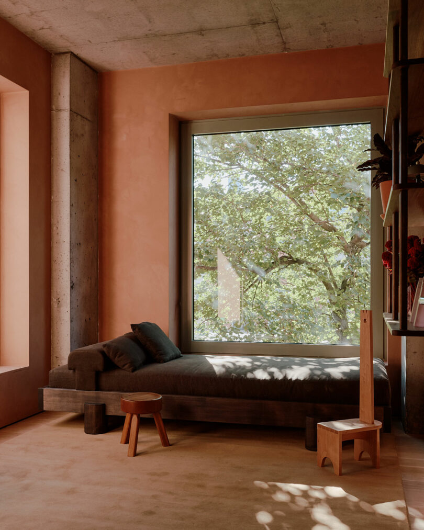
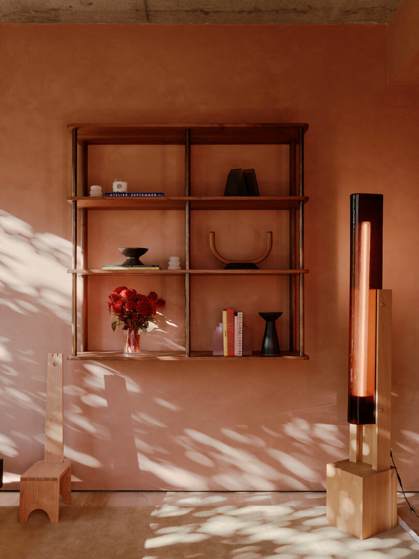
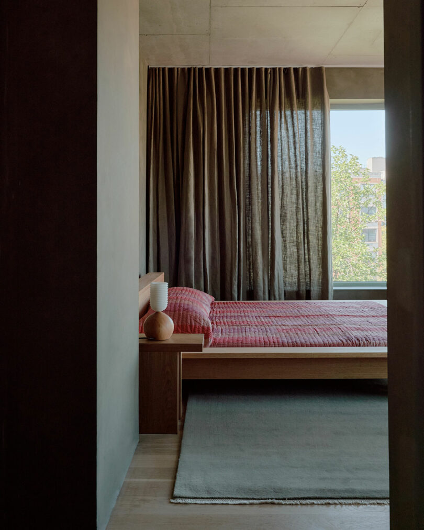
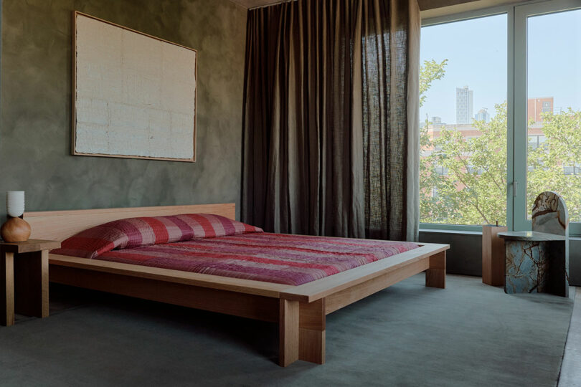
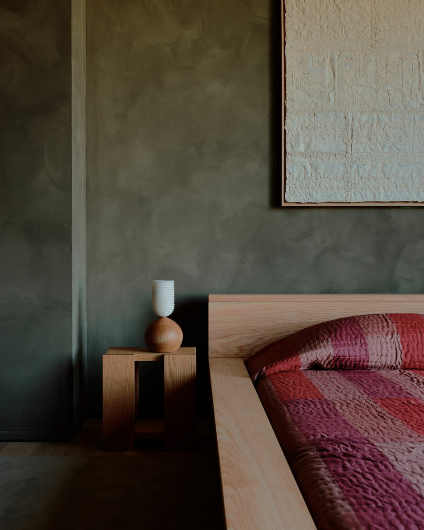
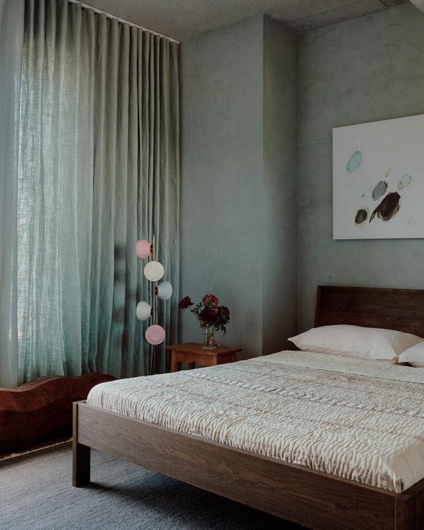
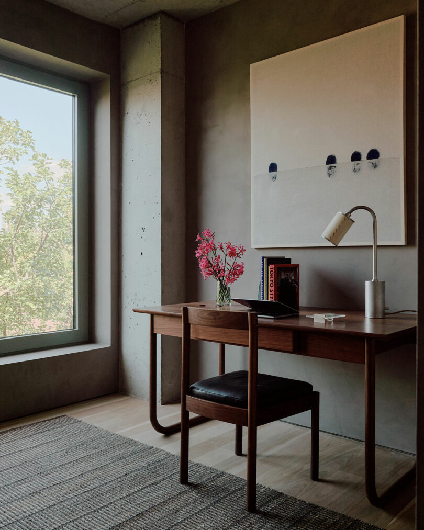
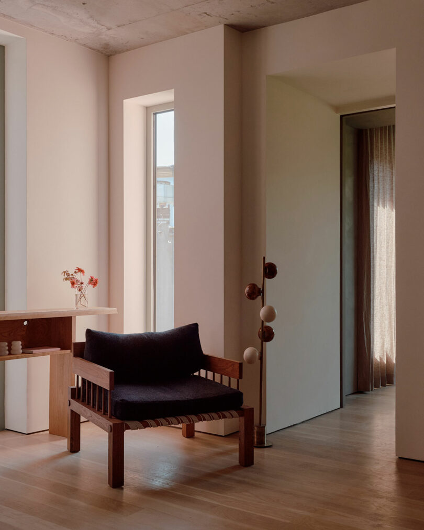
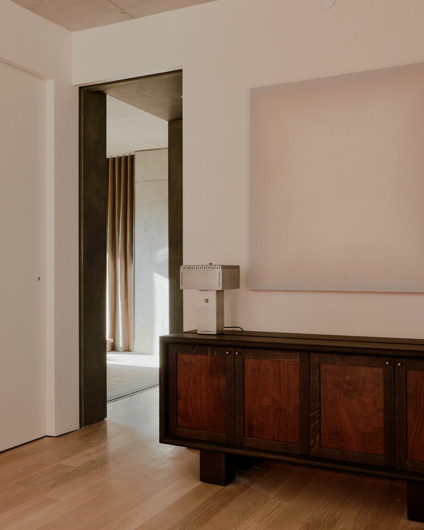
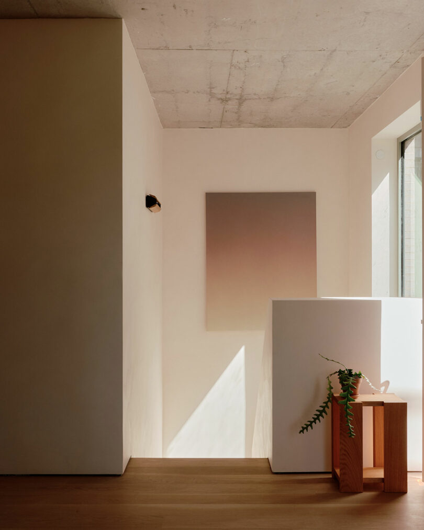
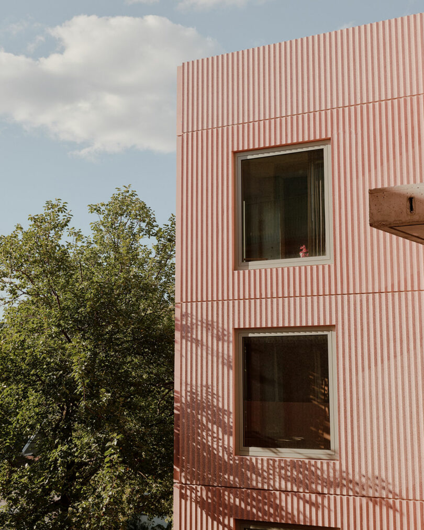
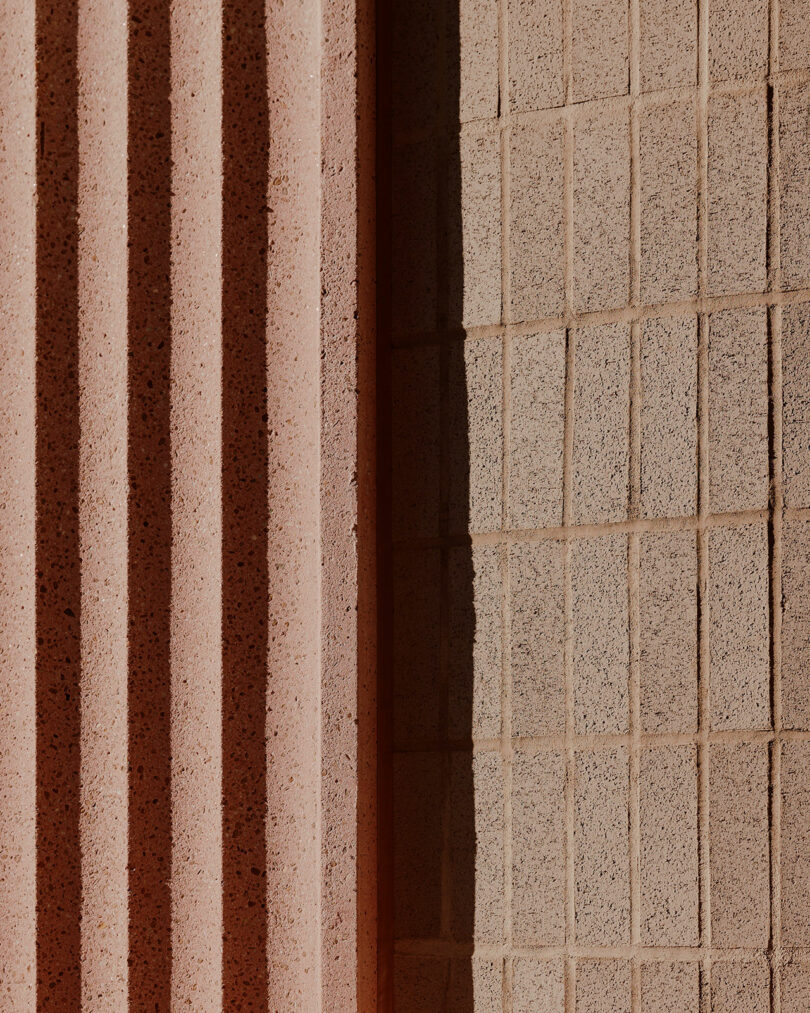

No comments