The IMA House Showcases Mexican Artists and Ocean Views in Baja California
Situated along the coastline of San José del Cabo in Baja California Sur, Mexico, the IMA House by Ezequiel Farca Studio spans 38,007 square feet, spread between a main house and an accompanying guest house. The home is anchored by a bold longitudinal axis that organizes the entire project. This central feature connects the home’s interiors with its outdoor patios and terraces, facilitating the free flow of natural light and air. The design places a strong emphasis on the harmony between the built environment and its seaside surroundings, allowing residents to experience a profound connection to the landscape.
Water features and carefully arranged patios further enhance the tranquil atmosphere. These elements not only shape the interior spaces but also provide moments of contemplation and serenity, transforming the home into a sanctuary. The residence’s eastern side opens dramatically toward the ocean, framed by substantial concrete slabs that shade the ground-level living spaces while serving as terraces above.
The homeowners, avid collectors of Mexican art, have infused their love for culture into every corner of the IMA House. The design intentionally echoes the qualities of an art gallery, with spaces meticulously curated to display works acquired during their travels across Mexico. This unique blend of personal expression and architectural refinement ensures that the home is as much an exhibition space as it is a living area.
Material selection plays a critical role in the IMA House’s aesthetic and functional success. Teak wood and precast concrete slabs dominate the palette, chosen for their durability, natural beauty, and ability to blend with the coastal surroundings. These materials, with their earthy tones and textures, serve as a canvas that accentuates the vibrant blues of the ocean and sky.
Approaching the main house, visitors are greeted by a blind facade that offers a sense of privacy and intrigue. The upper-level bedroom’s cantilevered volume doubles as a shelter for an outdoor reception area. Within the home, a small incision in one of the earthen walls reveals a serene waterfall, creating a contemplative space that enhances the home’s connection to nature.
The primary suite is a private retreat, complete with terraces, a fire pit, and a jacuzzi, all offering panoramic ocean views. Meanwhile, the infinity-edge pool on the ground floor seemingly merges with the horizon, enhancing the feeling of boundlessness.
The guest house, while designed with a simpler and more informal layout, maintains the elegance and connection to nature found in the main house. An inclined pathway leads from the street to a sheltered courtyard, which offers both protection from the wind and a connection to the ocean. The ground floor features open living spaces, including a kitchen and gym, while the upper floor houses four bedrooms. Each bedroom enjoys ocean views and access to a teak-wood-latticed hallway that provides both shade and aesthetic appeal.
For more information on IMA House and Ezequiel Farca Studio, visit ezequielfarca.com.
Photography by Fernando Marroquín, Jaime Navarro, and Oscar Hernández (IMA Guest House).
from Design MilkInterior Design Ideas for Your Modern Home | Design Milk https://ift.tt/p42Mf53
via Design Milk
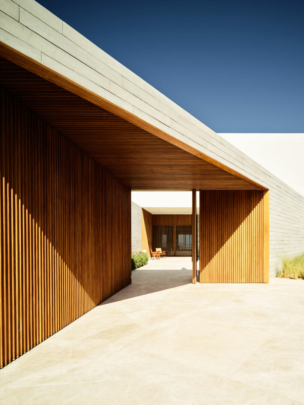
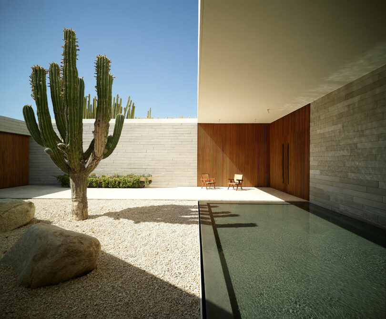
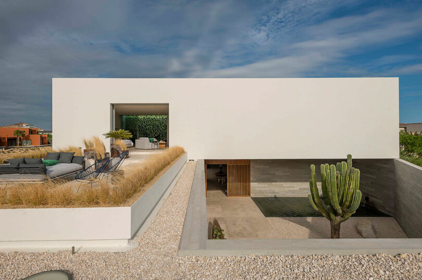
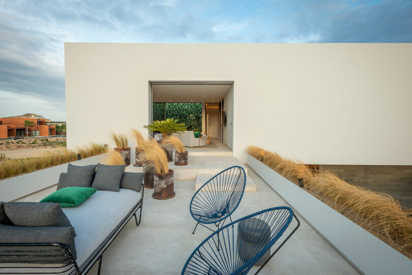
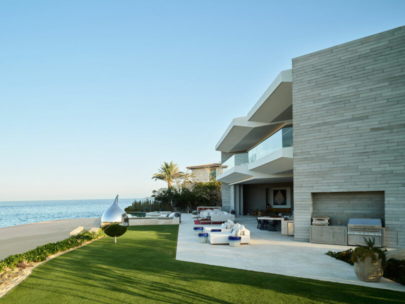
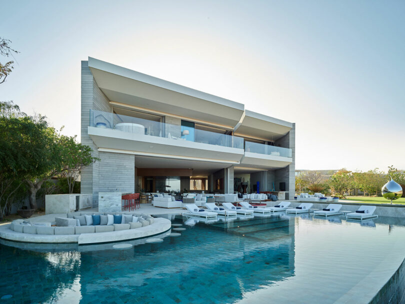
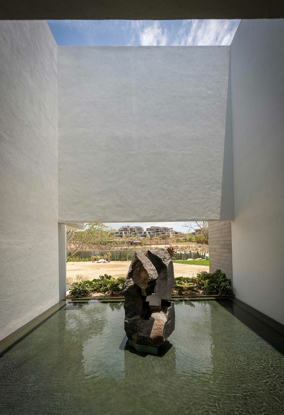
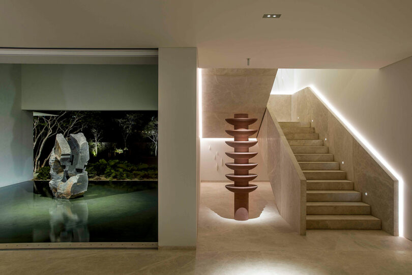
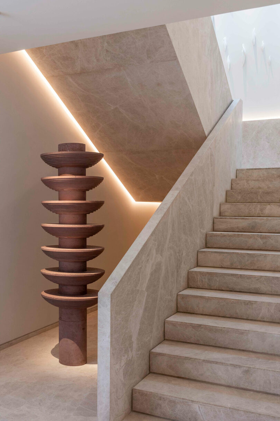
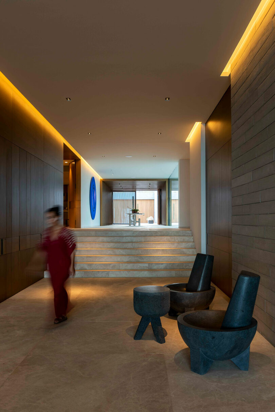
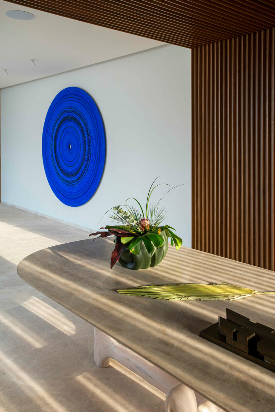
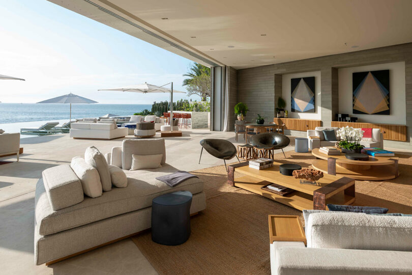
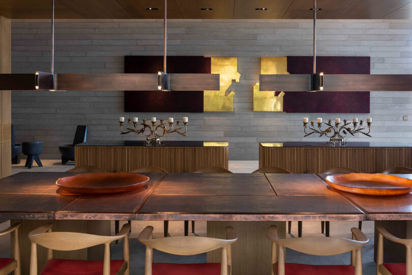
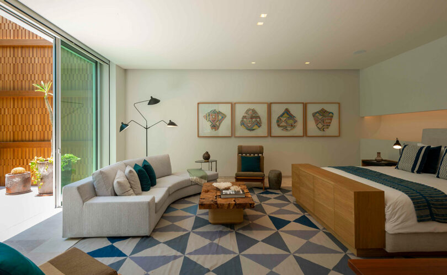
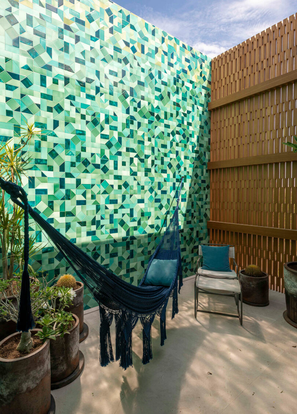
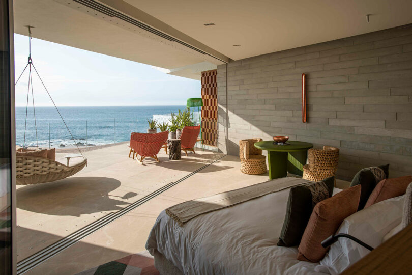
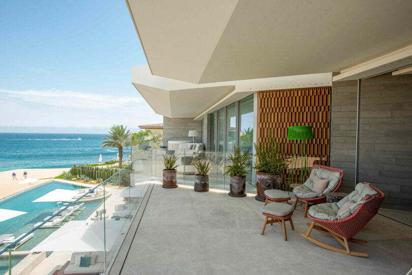
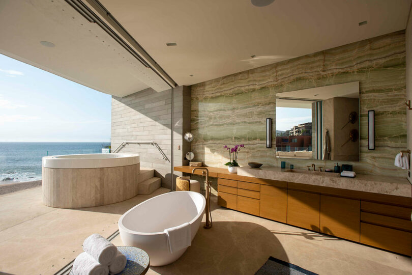
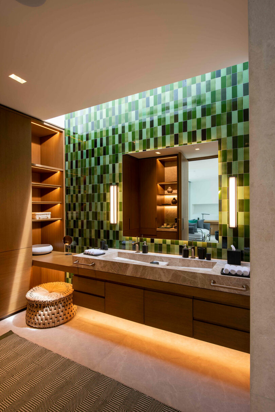
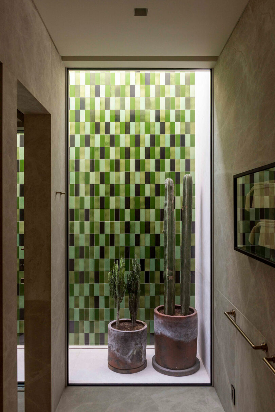
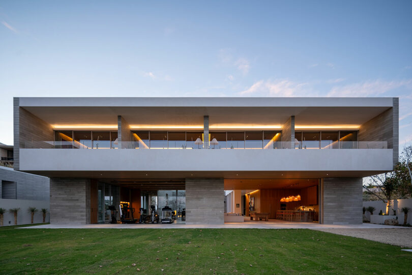
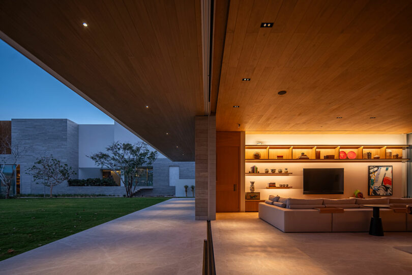
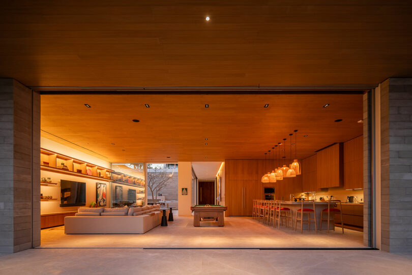
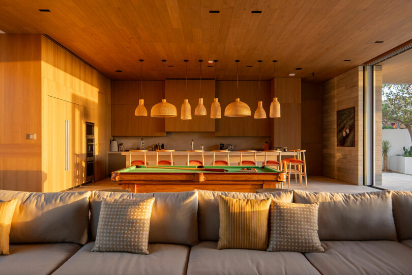
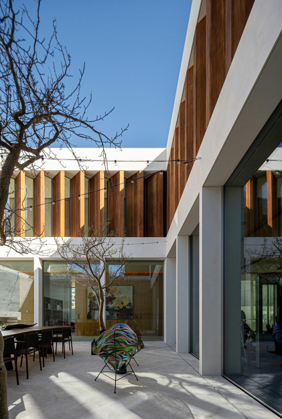
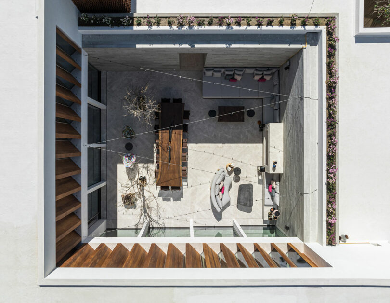
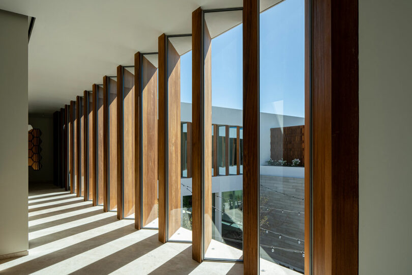
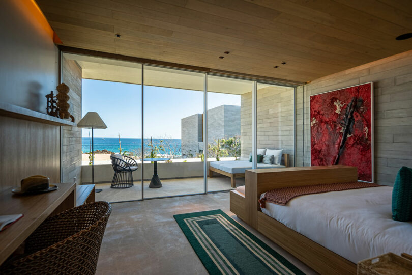

No comments