The Unplanned Domestic Prototype Redefines Apartment Living
In the heart of San Sebastián, a compact 861-square-foot apartment has undergone a radical transformation that challenges traditional notions of domestic design. Spearheaded by Spanish architect and designer Ismael Medina Manzano, the project, known as the Unplanned Domestic Prototype, reimagines living spaces to reflect the evolving dynamics of 21st-century life. This experimental intervention serves as both a critique of mid-20th-century housing policies and a bold step toward adaptable, sustainable living environments.
Constructed in 1966, the apartment building originally adhered to the rigid design principles of the era’s Stabilization Plan, a 1959 Spanish initiative aimed at economic recovery. Housing units were standardized, compartmentalized, and optimized for nuclear family living – a reflection of the social norms and efficiencies valued at the time. Medina’s design disrupts these conventions, introducing a fluid, multi-functional layout that caters to the diverse needs of modern inhabitants.
The project pivots away from rigid boundaries, fostering an environment that integrates flexibility and inclusivity. By breaking free from the constraints of traditional spatial organization, the apartment transforms into a dynamic living ecosystem capable of accommodating various forms of coexistence.
At the core of this reimagined space is a striking curved wall, crafted from green glazed ceramic tiles. This feature is both a practical and aesthetic innovation, functioning as a hub for storage and social interaction. Surrounding the wall are strategically positioned storage units, including pantries, closets, and kitchen cabinetry, which dissolve the boundaries between functional and ornamental design.
One end of the wall seamlessly integrates with a mirrored showcase, concealing everyday household appliances. In another area, a sandstone portal – crafted from locally sourced stone – reveals the geological history of the region. This fusion of materials connects the design to its geographical and cultural context, embodying a dialogue between architecture and the environment.
Further enhancing the apartment’s versatility is a collection of mobile elements. A movable kitchen island, constructed from repurposed granite, exemplifies the project’s commitment to sustainability and adaptability. Designed to orbit within the space, the island can be reconfigured to suit various activities and social gatherings. Other movable features include stools made from reclaimed tree roots and furniture crafted with materials from local industries, such as recycled aluminum and steel.
The incorporation of greenery adds another layer of connectivity with nature. An internal irrigation system sustains mobile vegetation, blurring the lines between interior and exterior spaces and fostering a sense of harmony with the surrounding environment.
The Unplanned Domestic Prototype encapsulates Medina’s broader vision of architecture as a means to address societal and ecological challenges. By integrating local materials, sustainable practices, and innovative design elements, the project underscores the importance of contextual reflection in residential architecture. It is a space not merely to inhabit but to engage with – a living prototype that invites its users to redefine their relationship with domesticity and the environment.
For more information on Ismael Medina Manzano and his work, visit ismaelmedinamanzano.com.
Photography by Hiperfocal.
from Design MilkInterior Design Ideas for Your Modern Home | Design Milk https://ift.tt/yxgT7G5
via Design Milk
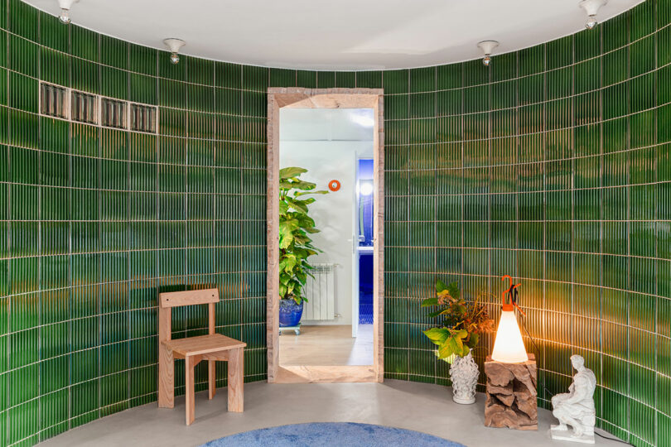
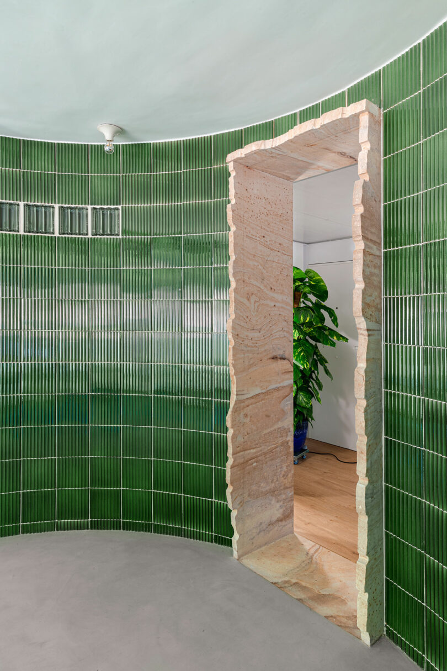
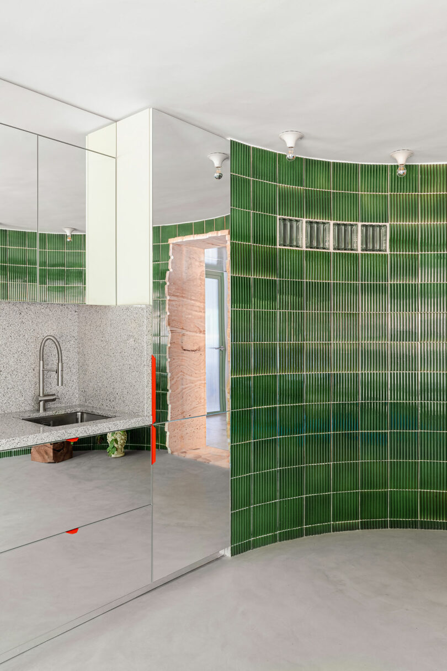
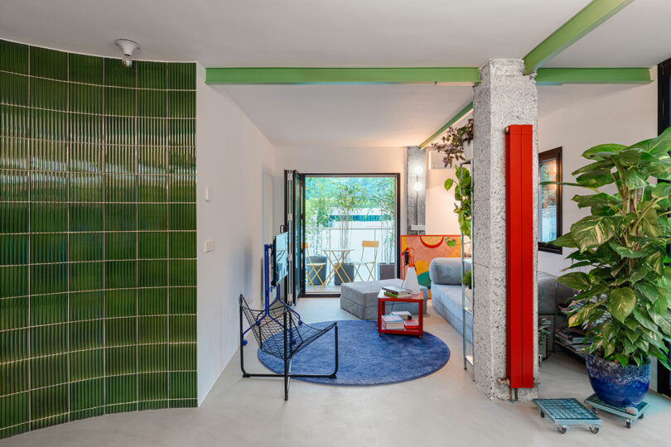
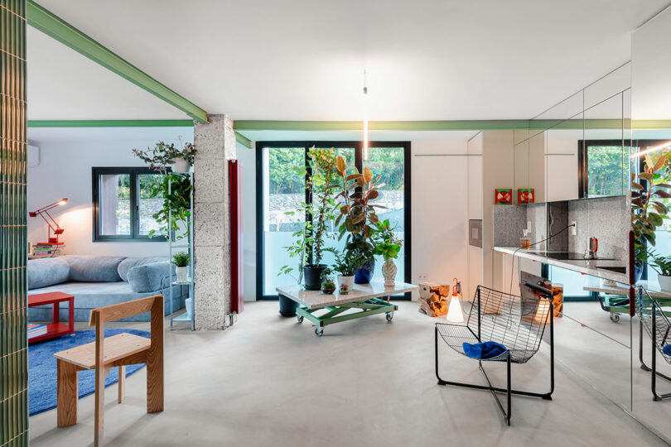
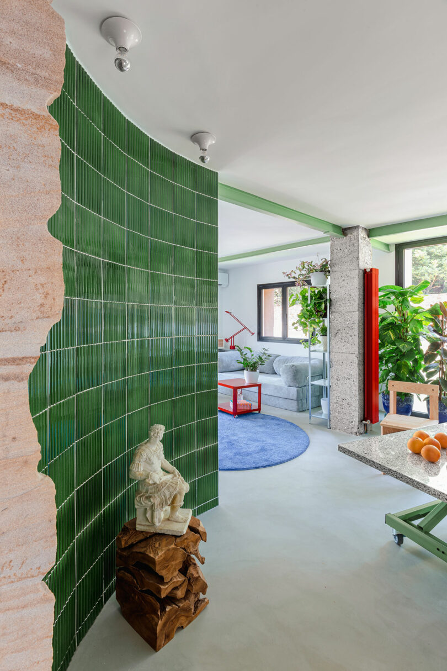
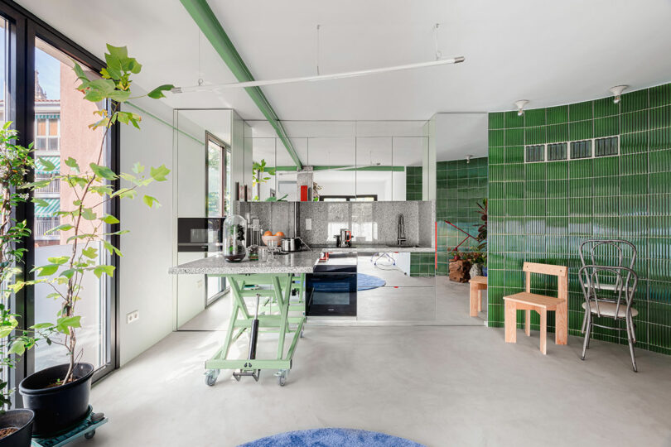
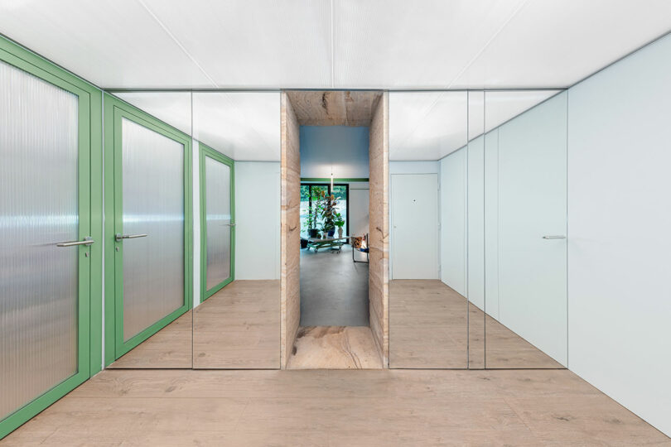
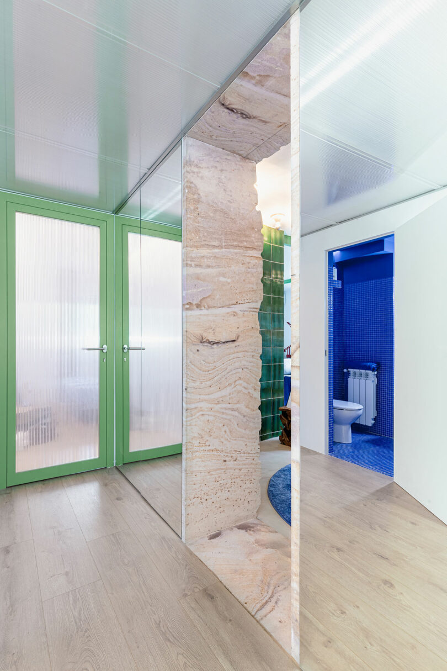
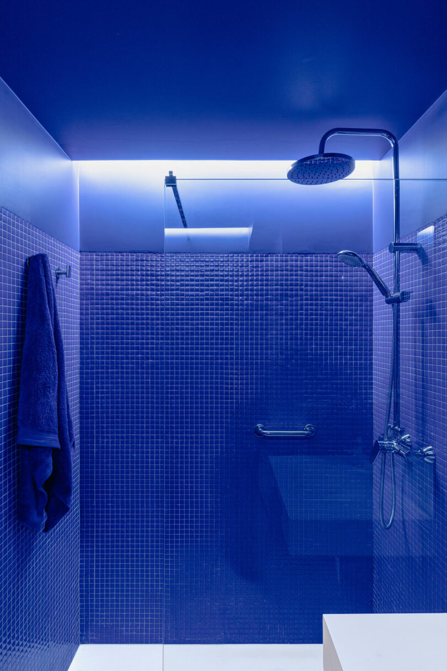
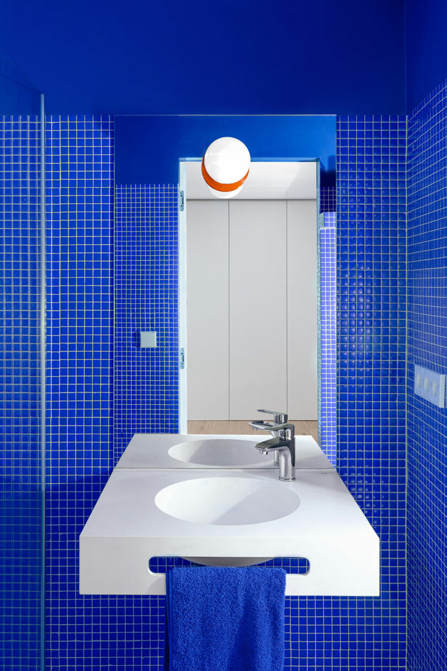
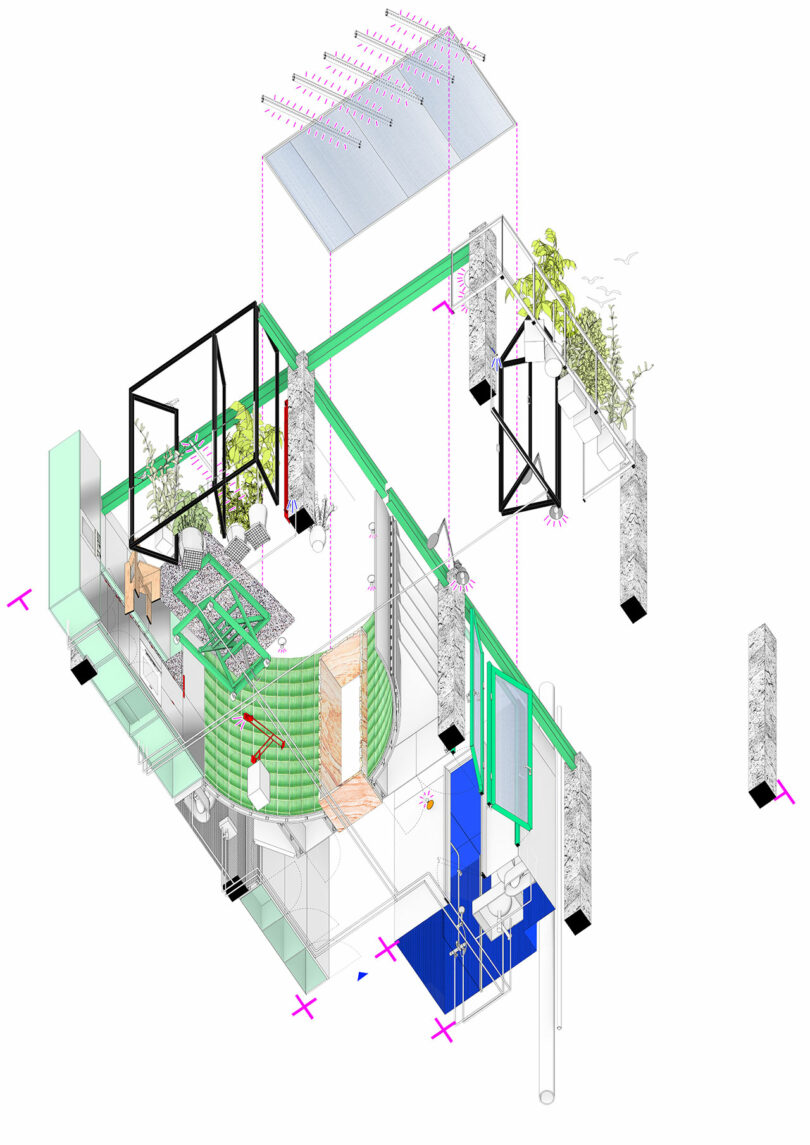
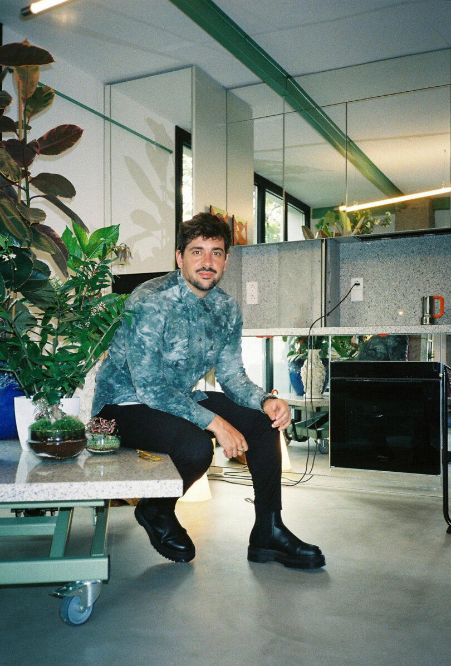

No comments