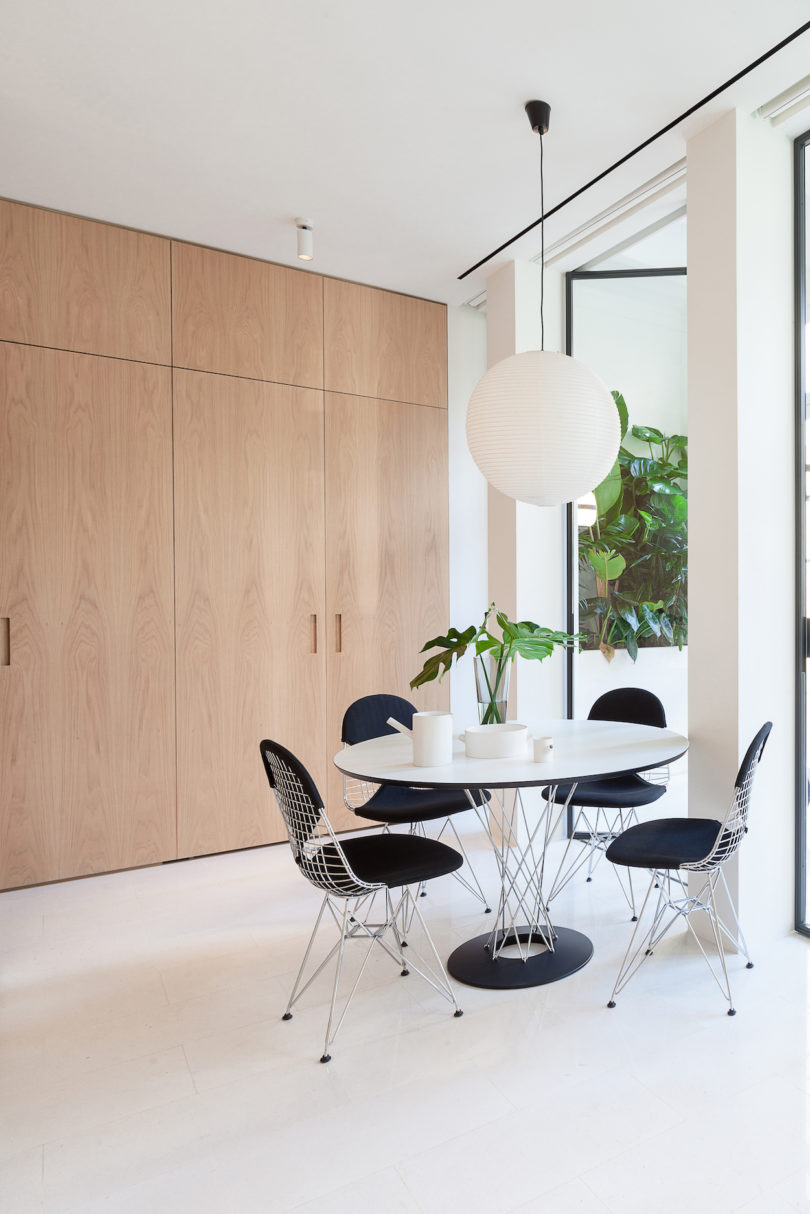Argentona Apartment by YLAB Arquitectos
Argentona Apartment is a minimalist renovation located in Barcelona, Spain, designed by YLAB Arquitectos. The former 90 sqm apartment was heavily partitioned, split into six rooms, and was relatively dark as a result with no access to the outdoor space.
The biggest change was opening up the facade to the interior courtyard, creating a central open L-shaped space. The programmatic layout was shifted from classical functions towards a more flexible sub-zone structure. For example, the kitchen/dining area is split into four sub-zones that are segregated into the cooking, washing, breakfast, and bar zones.
The living area also features a division of inner zones, and is furnished with Carl Hansen lounge chairs and a table with Butterfly chairs and a Kettal table on the adjacent gallery garden area. Storage was maximized by utilizing floor-to-ceiling custom cabinetry at the perimeter of the walls.
from Design MilkInterior Design – Design Milk https://ift.tt/2FNtBI2
via Design Milk




















No comments