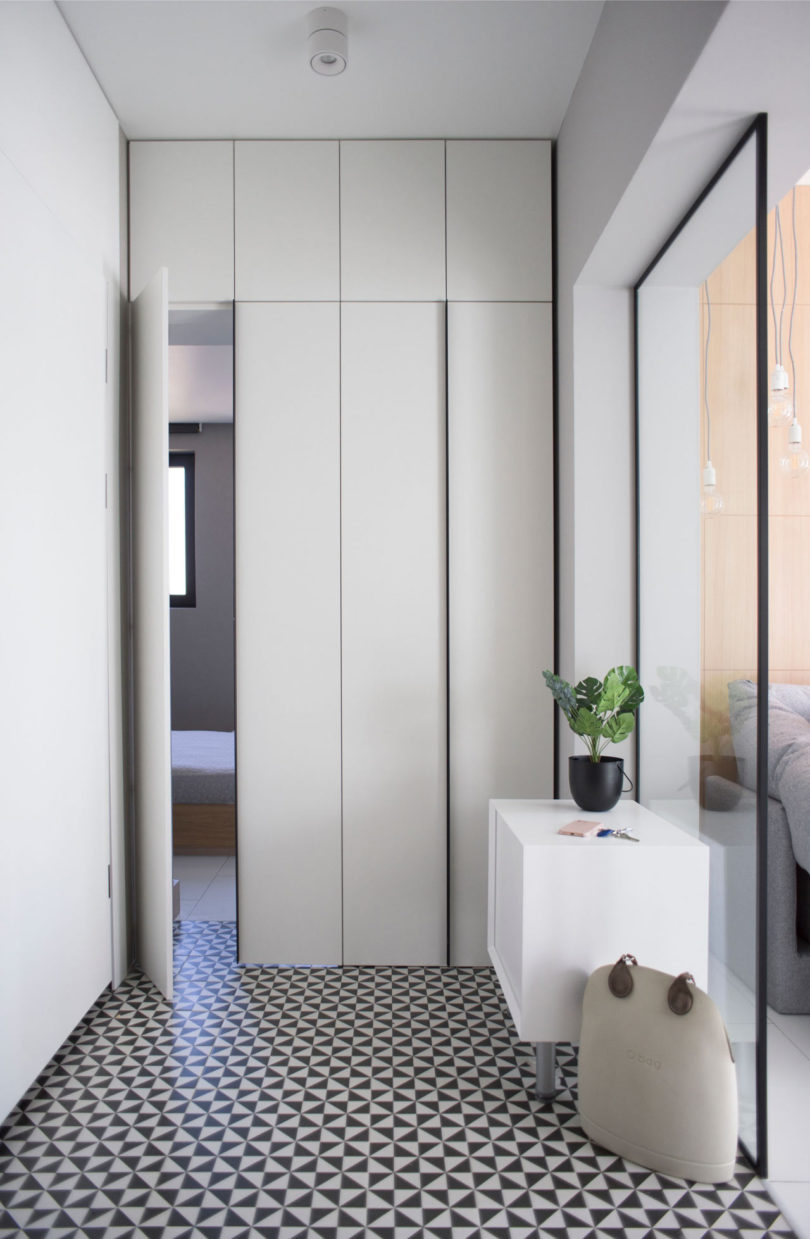The SS-2 Apartment in Bulgaria Spans a Mere 48-Square-Meters
ATG Design was tasked with transforming a compact, one-bedroom apartment into a functional living space for a family of three. Located in the city center of Sofia, Bulgaria, the SS-2 apartment smartly approaches urban living with its modern design that leans towards the minimalist side. While it’s void of over-the-top details, the apartment still presents a stylish design that’s finished with functional solutions.
The L-shaped kitchen keeps it simple with white cabinets, a marbled backsplash, and wooden countertops. To keep it from being too plain, they incorporated a cobalt blue Smeg fridge and black accents, all of which pop.
The original living room was scaled back in order to house an additional room with a small bed and desk behind the sofa. A wooden walls splits the space while creating storage on the other side.
In the hallway, the main bedroom access is hidden within a white wardrobe.
Photos: courtesy of ATG Design
from Design MilkInterior Design – Design Milk http://bit.ly/2vVU1me
via Design Milk











No comments