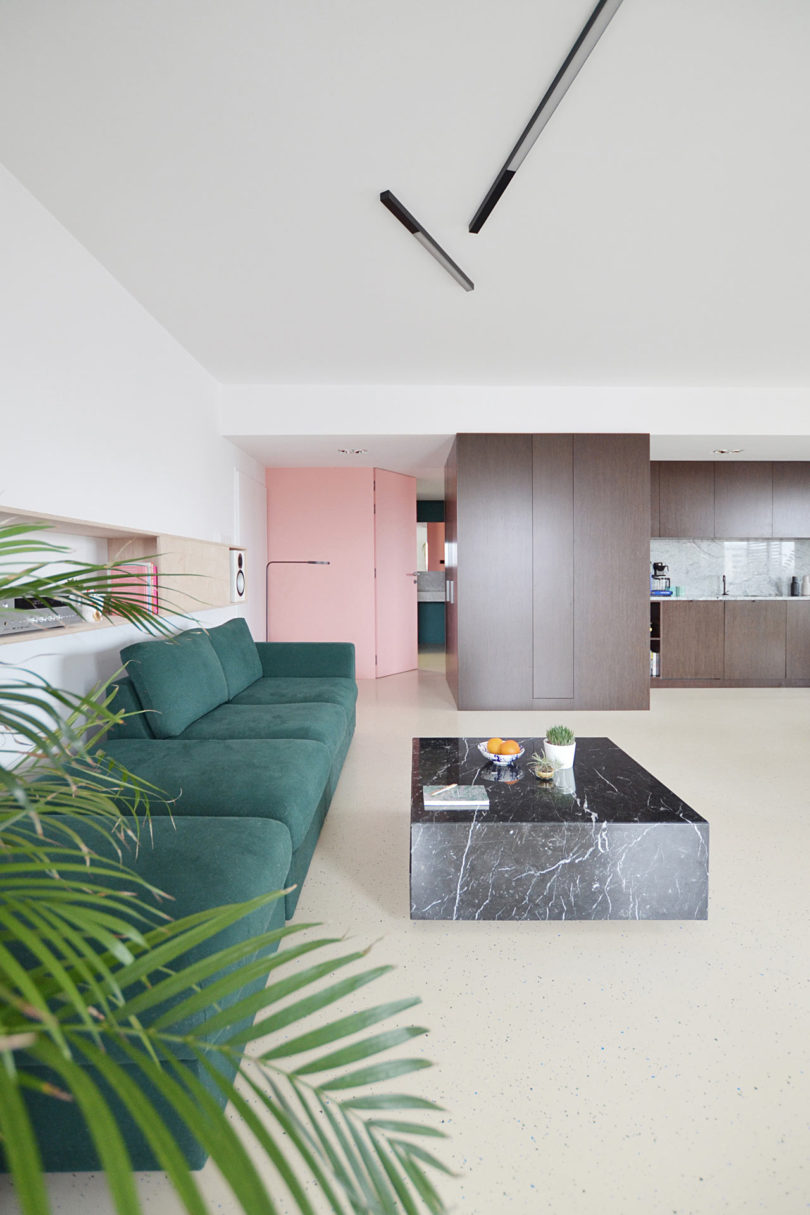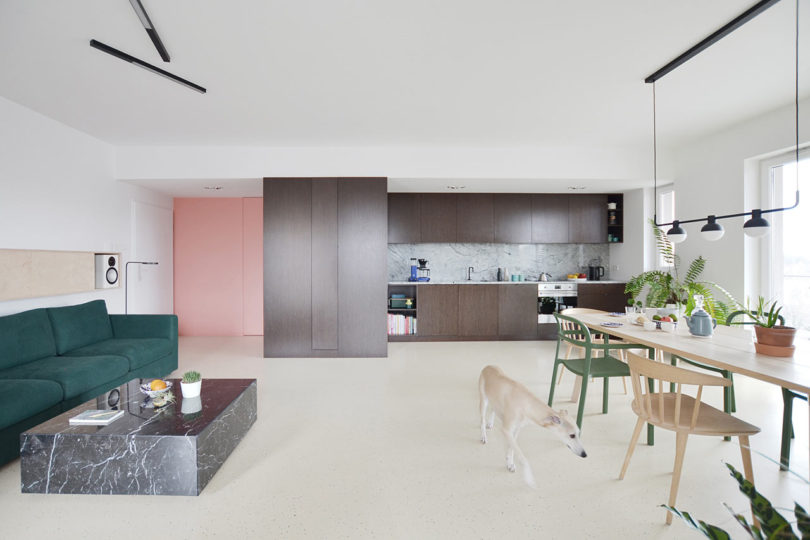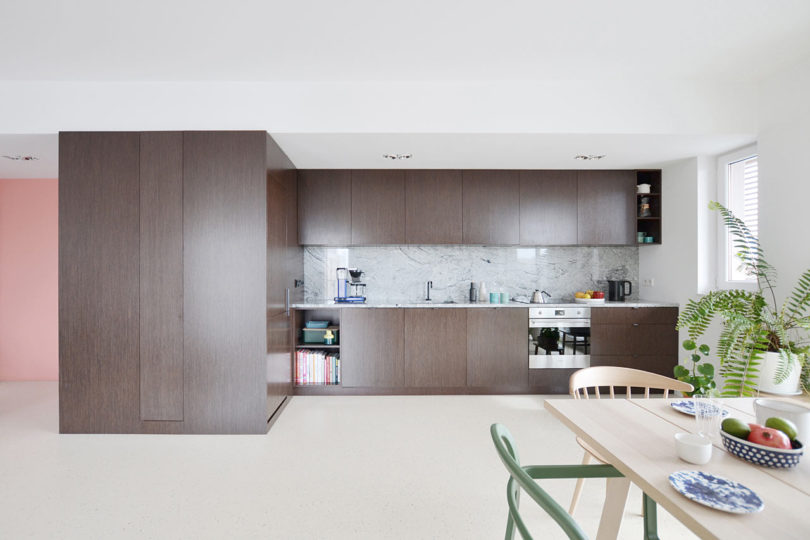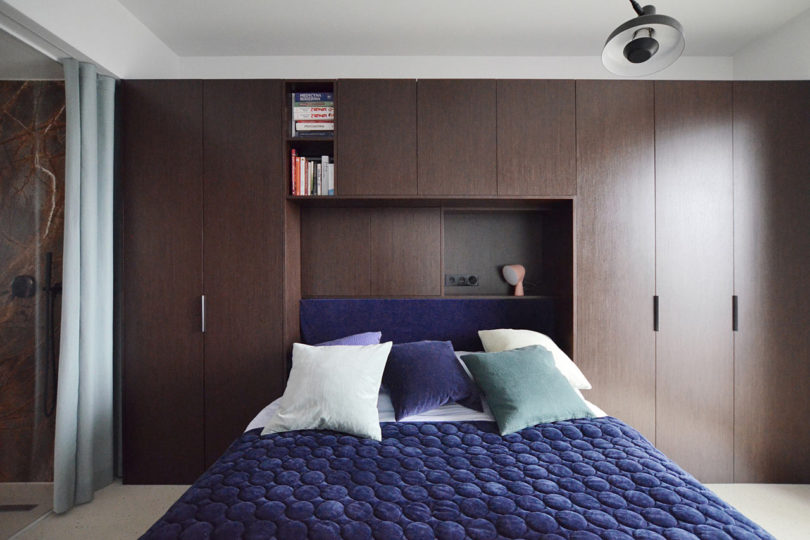Whippets’ Flat Houses a Young Couple in Katowice, Poland
The entire project for the Whippets’ Flat is based on the idea of creating a comfortable home in Katowice, Poland for a couple and their prominently featured dogs. Grzegorz Layer designed the flat with an open floor plan that gives the owners the ability to configure the furniture however they like, depending on how they need the space to function.
The only division is between the daytime space, featuring the kitchen, dining room, and living room, and the nighttime area, which houses the bedroom and ensuite bathroom, which are hidden behind the pink wall.
The minimalist design features white walls and ceilings, paired with dark wood veneered cabinets and stone accents. Bold colors playfully stand out, like the emerald green sofa and bright pink wall.
Large windows keep the interior filled with light and making the space feel even bigger.
Between the bedroom and open bathroom, a curtain is hung for added privacy.
Photos by Grzegorz Layer.
from Design MilkInterior Design – Design Milk http://bit.ly/2WaQ23W
via Design Milk













No comments