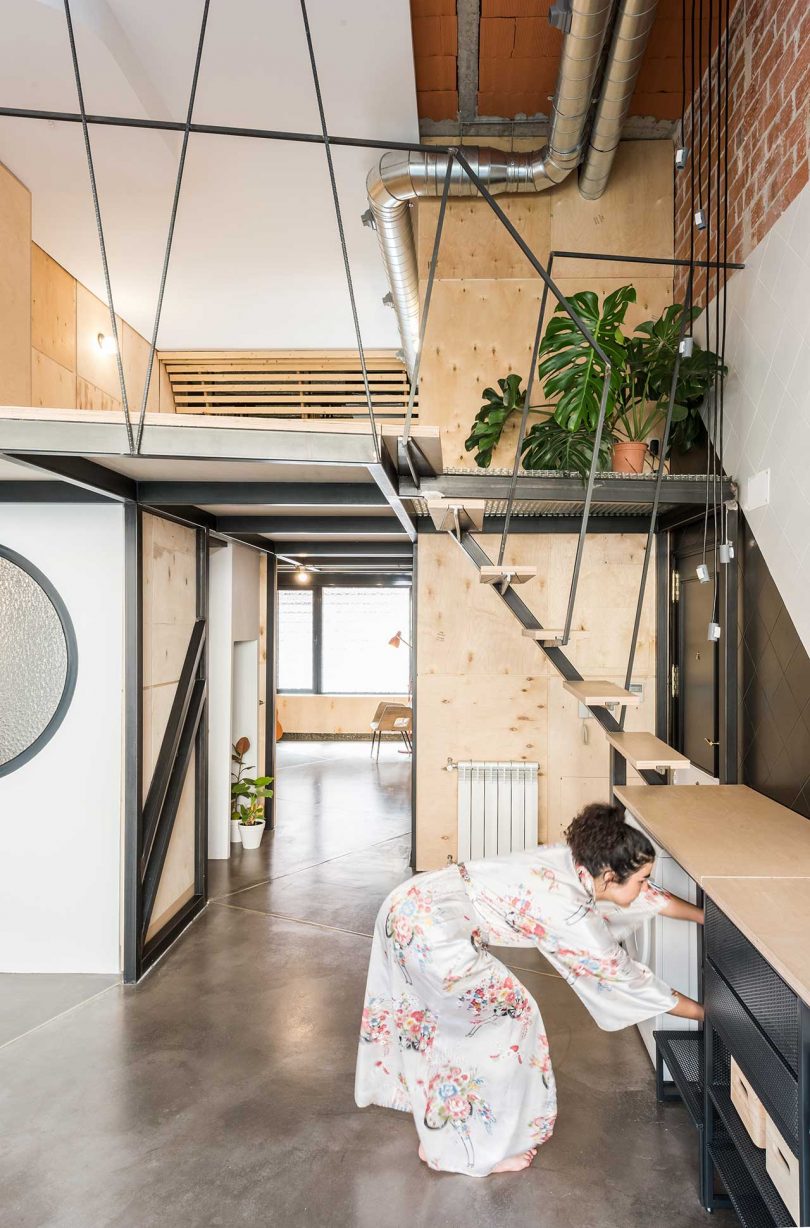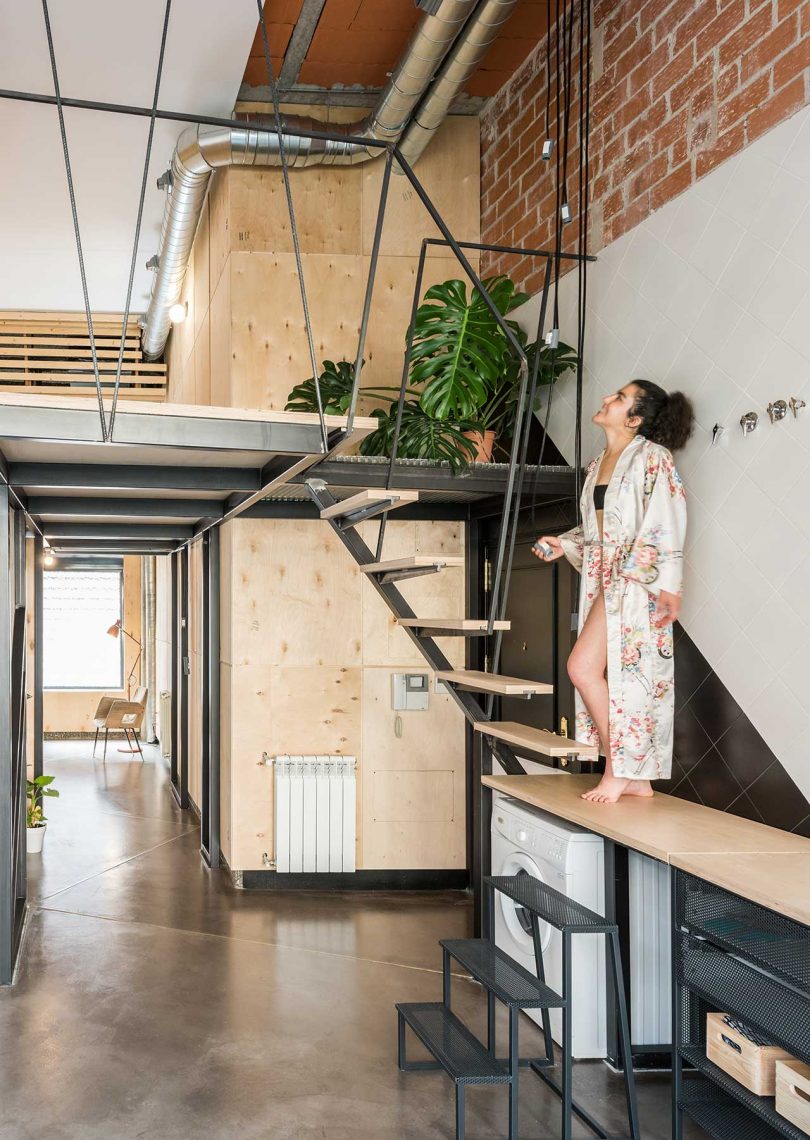#UPHouse: A Madrid Apartment Cleverly Adds Space + Function
The #UPHouse is a 60-square-meter, unfinished apartment in Madrid transformed by cumulolimbo studio who added a structure within the bare space. Tall ceilings leave room for an open second floor in the middle of the unit that functions as a bedroom, leaving two double-height spaces at the front and back of it. The larger space on the east side acts as the open living area, while the smaller west side space is more private. White walls, recycled plywood, steel and concrete floors set the tone, creating a loft-like apartment perfectly teetering between modern and industrial.
The new steel structure houses the bathroom on the main level with the loft above. A clever staircase relies on an elongated kitchen counter as a step and turning point, as well as a moveable three-tier stair that pulls out from underneath when needed.
Black and white tile creates a graphic backdrop for the kitchen complementing the black metal kitchen cabinets.

From The Shop
The bathroom benefits from a circular textured window that brightens up the compact space. A bold blue wall in the bathroom is the only color used in the design making what could be a boring space really pop, especially paired with the diamond-shaped white tiles on the walls and in the shower.
Diagonal square metal tubes mimic the angles of the tiles in the kitchen.
On the private side of the apartment, recycled plywood from old electronic equipment containers clad the walls. The panels help bounce natural light throughout the interior much like the mirror-faced wood slats creating the curved ceiling above.
The loft is kept minimal with just a circular white bed and two nightstands. A convenient vessel sink resides in front of a mirror – perfect for bedtime face washing.
Photos by Javier de Paz Garcia.
from Design MilkInterior Design – Design Milk https://ift.tt/3wkUyet
via Design Milk





















No comments