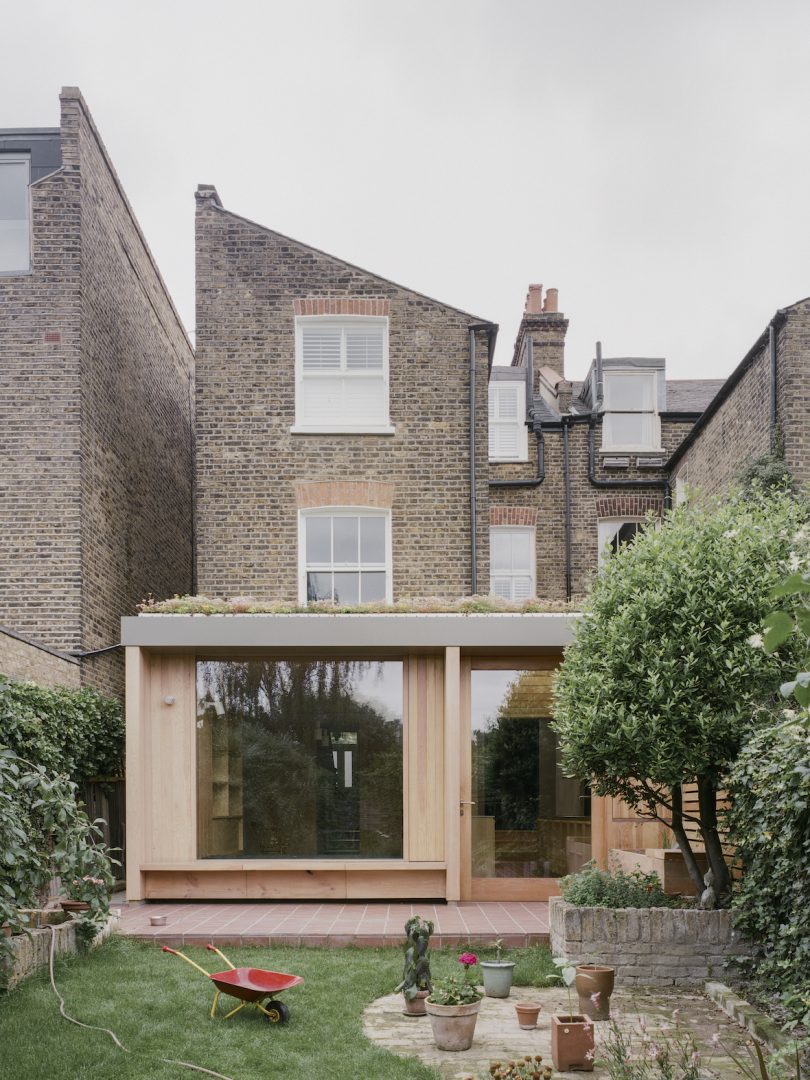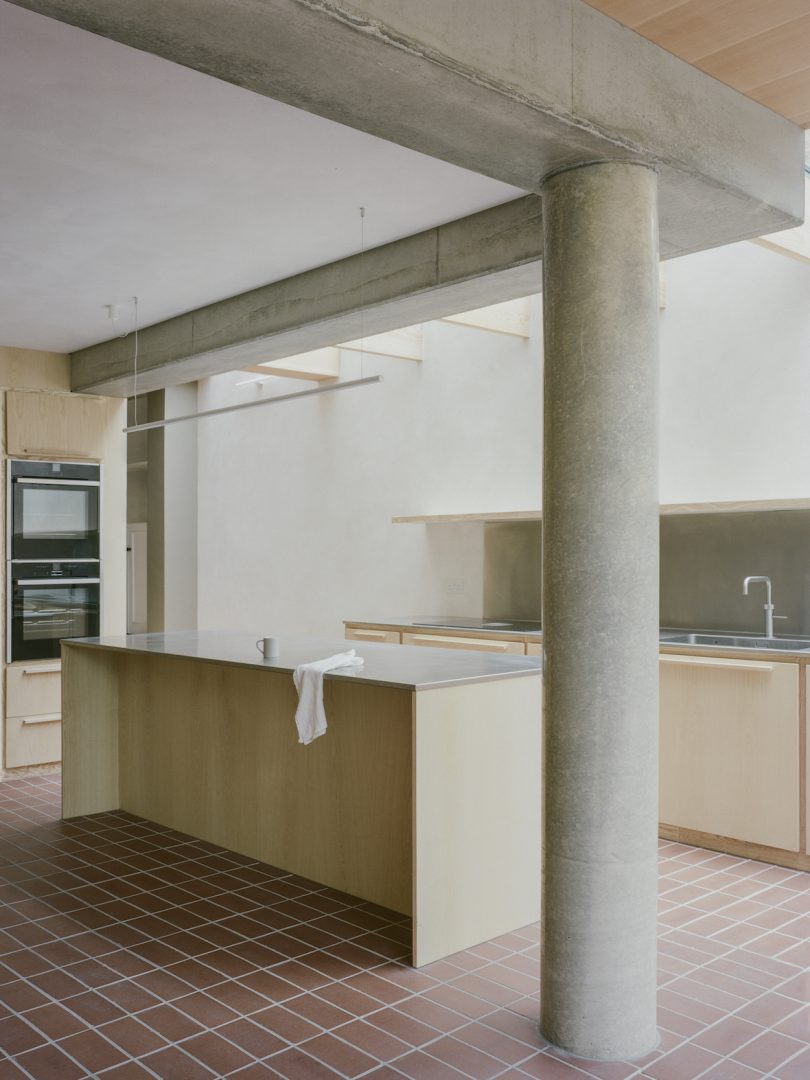Herne Hill Is a London Home With a New Minimalist Extension
Herne Hill House is a minimal residence located in London, United Kingdom, designed by TYPE with a distinct side extension that replaces a cold conservatory in the south-facing garden. Self-finished materials that were both aesthetic and functional were key to the project.
The extension sought to reconfigure the kitchen and segment into three components, each of which relying on the individual quality of the materials to serve as the backdrop. Concrete, lime plaster, quarry tiles, timber, and Douglas Fir were used to the express the function of each element within the space.
The first component features concrete, lending itself as the framework and existing structure of the home. The second component is an ash-lined perimeter that encloses the services and creates a threshold between old and new. The third component is the Douglas Fir rear facade, which incorporates a large internal and external window seat.
Photos by Lorenzo Zandri.
from Design MilkInterior Design – Design Milk https://ift.tt/3tmCfaP
via Design Milk













No comments