An 1890’s Brooklyn Townhouse Transformed for Modern Times
Brooklyn-based architecture and design studio Civilian flipped the script and became their own clients in order to create their ideal family home. The studio founders Ksenia Kagner and Nicko Elliott transformed the inside of an 1890’s townhouse by updating the layout for modern times and adding contemporary + vintage details and colorful accents throughout. The Bedford-Stuyvesant Townhouse now features a switched floor plan with the bedrooms moved to the garden level and the kitchen and living spaces moved up to the parlor level. The public spaces benefit from the tall ceilings, restored fireplace, crown molding, and ceiling medallions.
A red hood over the stove makes a bold statement in the kitchen against a painted brick wall.
Floor-to-ceiling maple cabinets are installed in the kitchen and dining area, which includes a writing desk, storage, wet bar, and built-in fridge. A steel island with marble countertop provides extra counter space and storage.
Maple bookshelves and cabinets are also used on the living room side of the parlor, built back-to-back with the kitchen cabinets. A passageway is left open between the two spaces.
In the living room, a 1970s Gae Aulenti for Knoll sofa and chair set are paired with a custom coffee table by Sam Stewart.
Just below the parlor level, the primary bedroom features a custom Raf Simons for Kvadrat headboard and Noguchi pendant light.
Also on the garden level is the den outfitted with a blue Stephen Kenn sofa and vintage nesting tables by Giotto Stoppino for Kartell.
Photos by Brian W. Ferry.
from Design MilkInterior Design – Design Milk https://ift.tt/3t1zcEC
via Design Milk
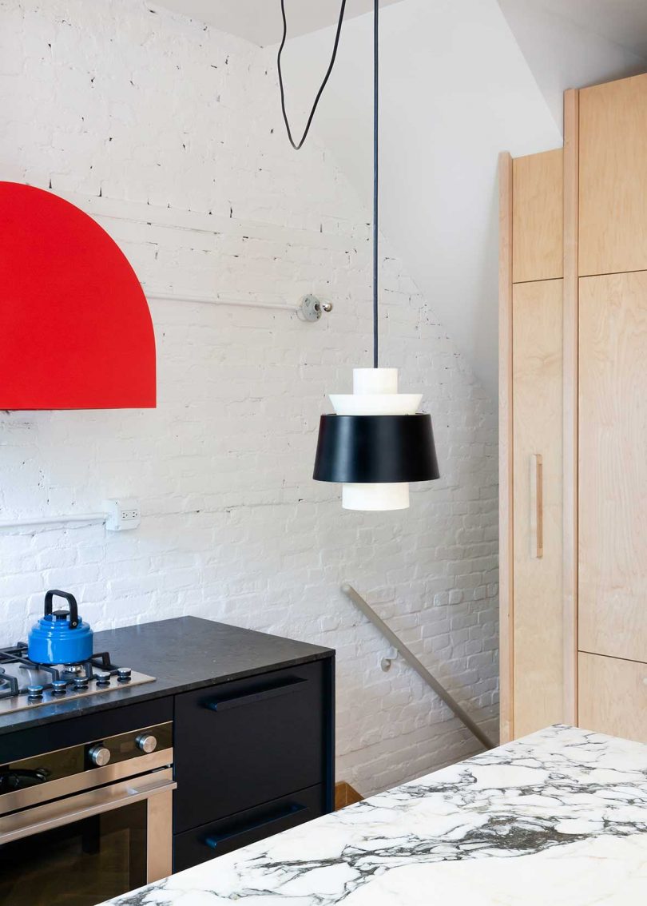
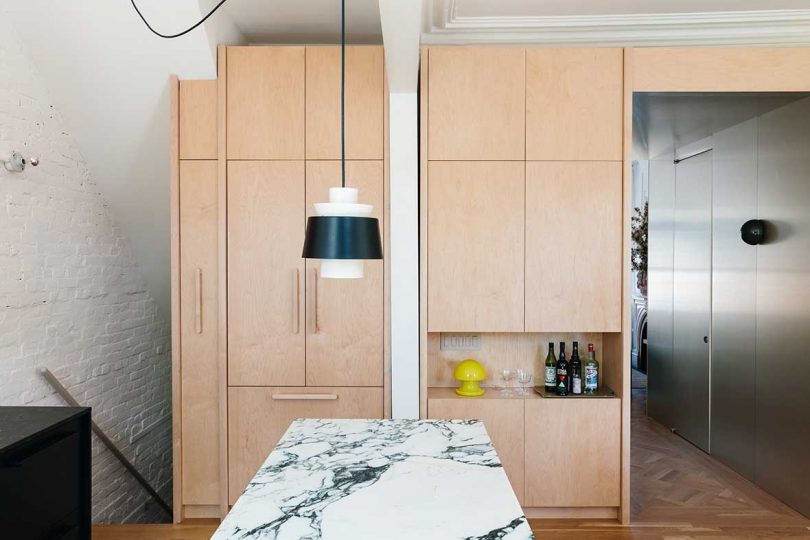
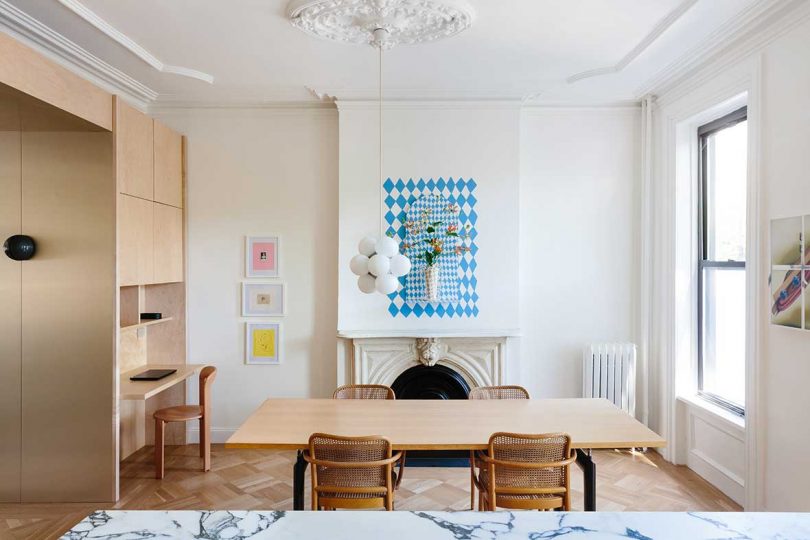
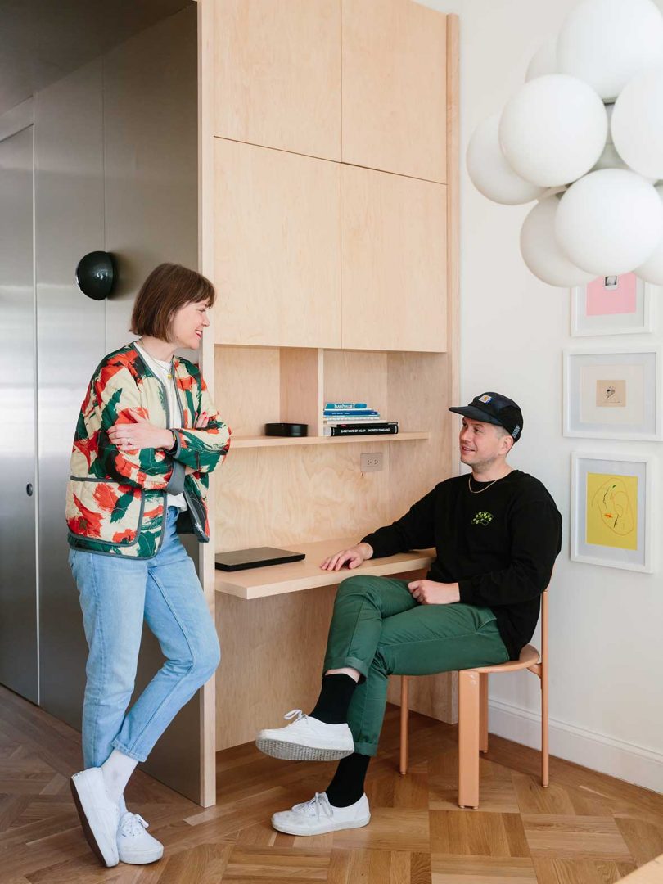






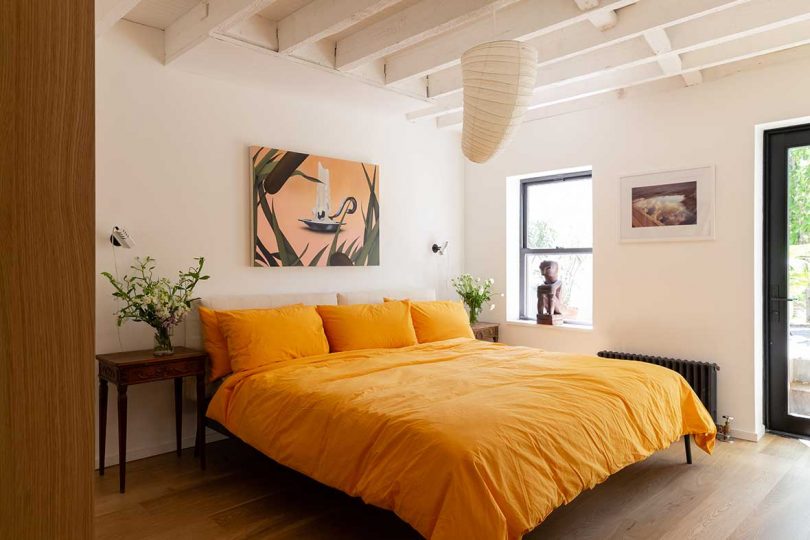





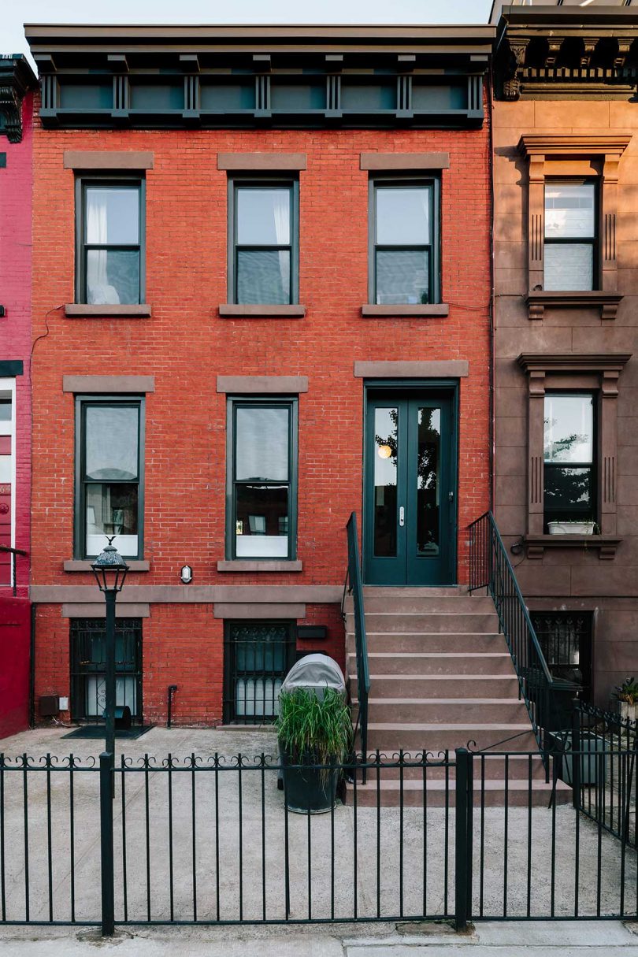
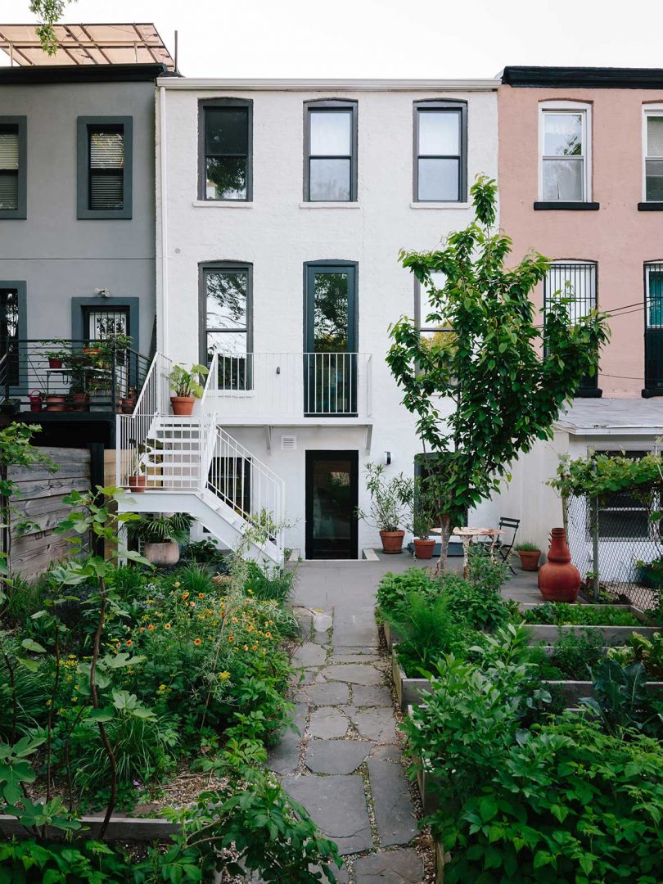

No comments