A Montreal Residence With a Humble Front and Bold Rear Facade
2nd Avenue Residence is a minimal residence located in Montréal, Canada, designed by Microclimat. The three-story 2,500-square-foot house is an exploration of both opportunities and constraints, building on its original state as an empty parking lot along an adjacent home.
Due to the proximity to neighboring homes, the client was conscientious in creating a discreet and humble facade, respectfully inserting itself among the landscape. The creation of a small basement space allowed for an integration of street-facing studio.
The main living area features an open space with the kitchen, dining room, and living room opening generously into one another. These spaces occupy the back area of the ground floor, surrounded by a low brick wall. It is from the rear of the building in which the clever arrangement of the volumes reveals itself.
As explained by the architects, “The architectural duality of the front and back-facing of urban blocks is an integral part of the riches of Montreal’s central sectors; as much as a demultiplication of facades that enhances the city’s built heritage unfolds on the street, the back alleys abound with volumetric and material explorations of all eras.”
Photography by Adrien Williams.
from Design MilkInterior Design – Design Milk https://ift.tt/XDyWeLj
via Design Milk
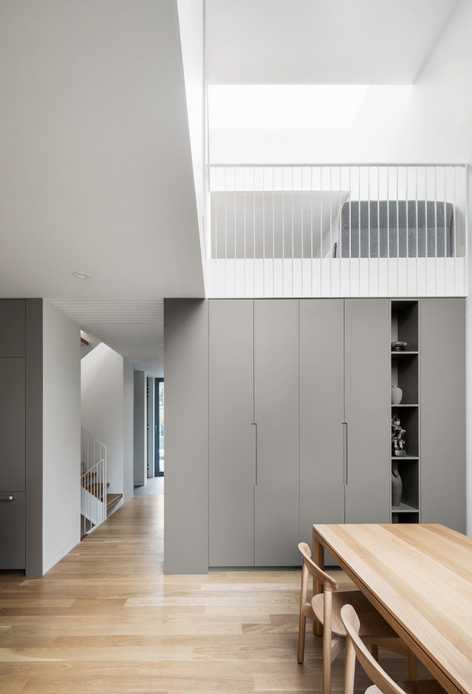
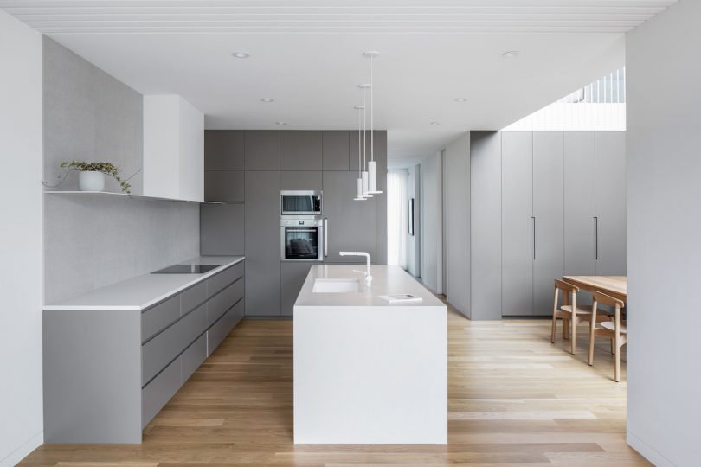
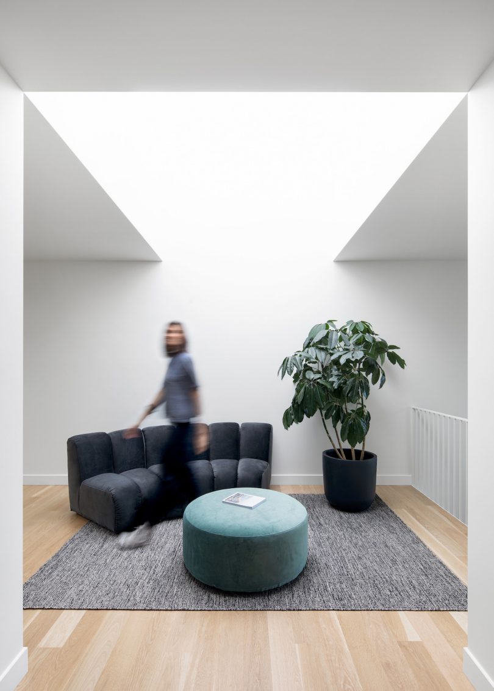
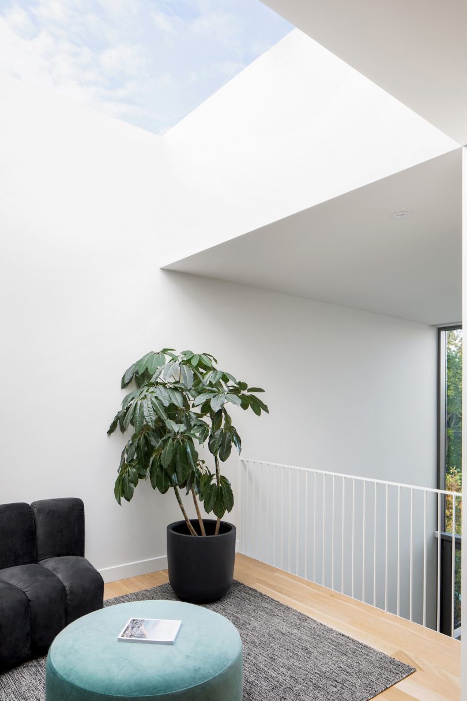
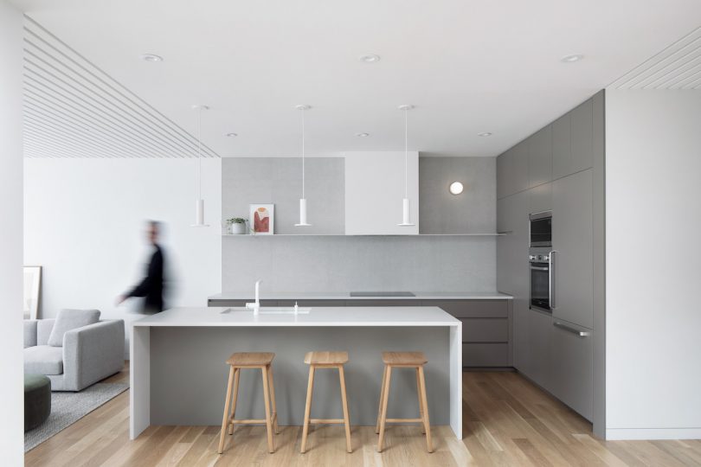
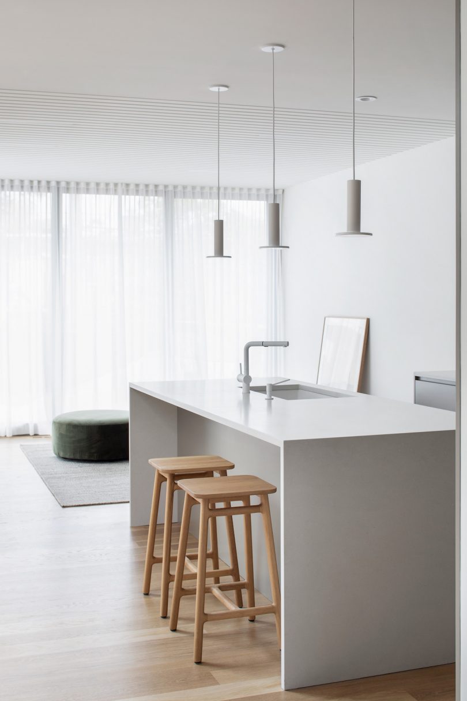
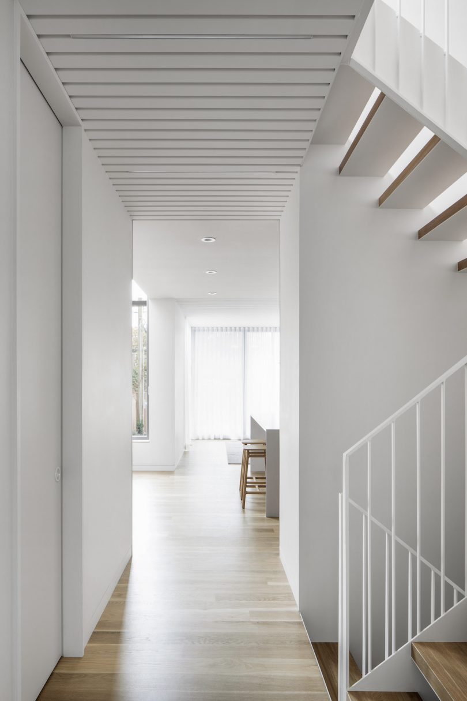
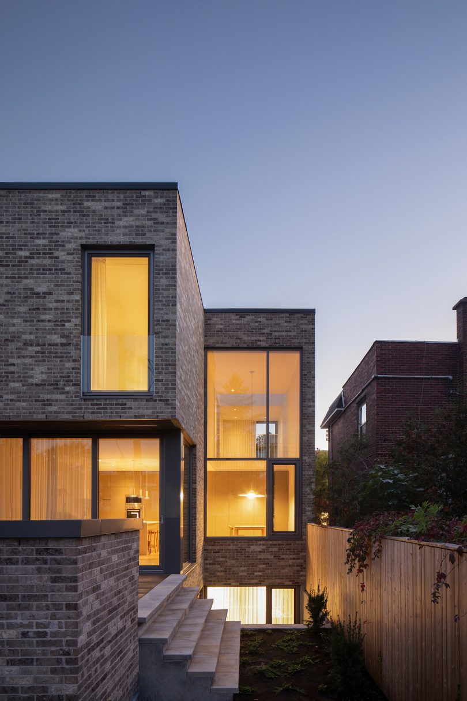
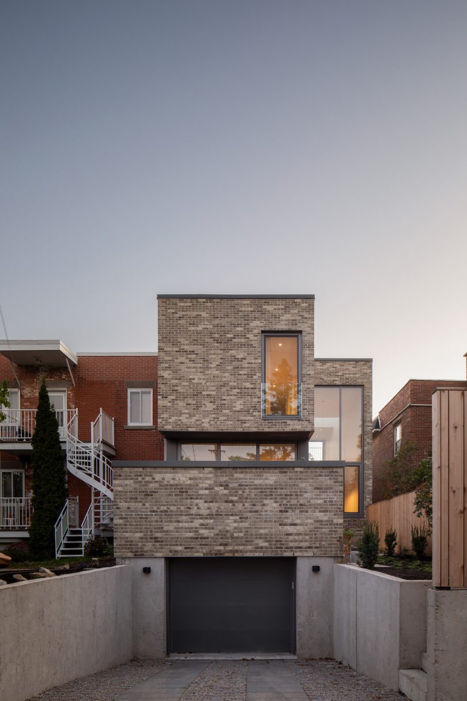
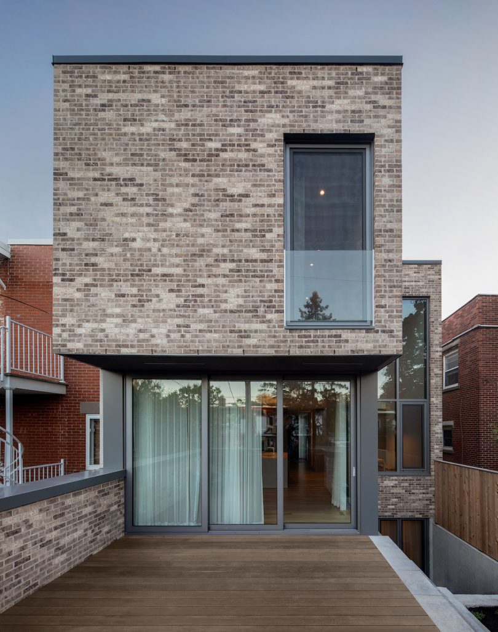
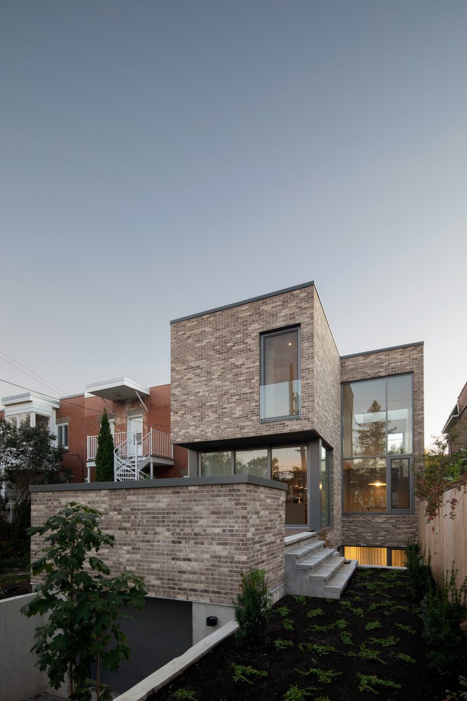


No comments