A White Cottage Expands Into a Black + White, Asymmetrical Modern Home
Originally a white cottage in Northern Melbourne, the Host House underwent a massive renovation and expansion to work for a growing family. Splinter Society first extended the pitched roof volume running front to the back behind the original facade. To top off the new, dramatic design, the cottage is the base to black structures seen from the outside and inside as the penetrate through to create new interior divisions.
The interior is an open plan with a gabled roof that features a white ceiling with rafters. The all-black kitchen stands out amongst the white walls and ceiling to create a dramatic look.
To unite the black and white volumes, a series of materials, like rough sawn timbers, textured plasters, formed concrete, and rough-cut stone, are used throughout. The richly textured interior creates dynamic effects all day and night as artificial and natural light move through the space.
The homeowners’ love of travel inspired the design of the interior spaces to be welcoming and ready to entertain.
The high contrast black and white color scheme is dialed down with a curated palette of subtle colors and lots of texture.
Photos by Sharyn Cairns.
from Design MilkInterior Design – Design Milk https://ift.tt/HdD5ias
via Design Milk
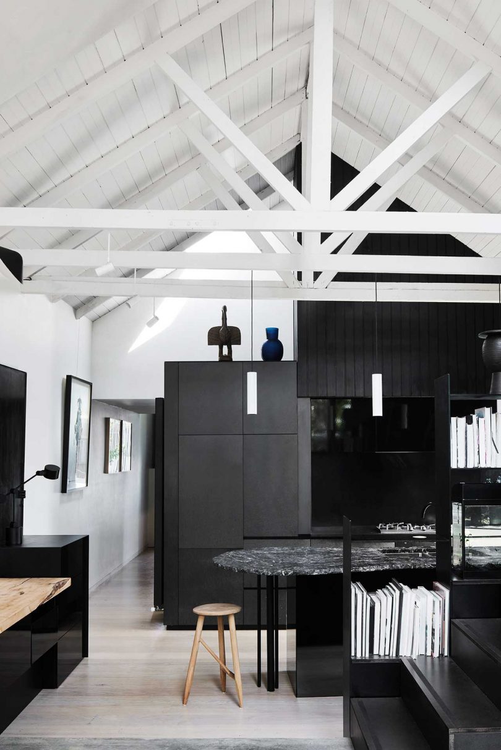
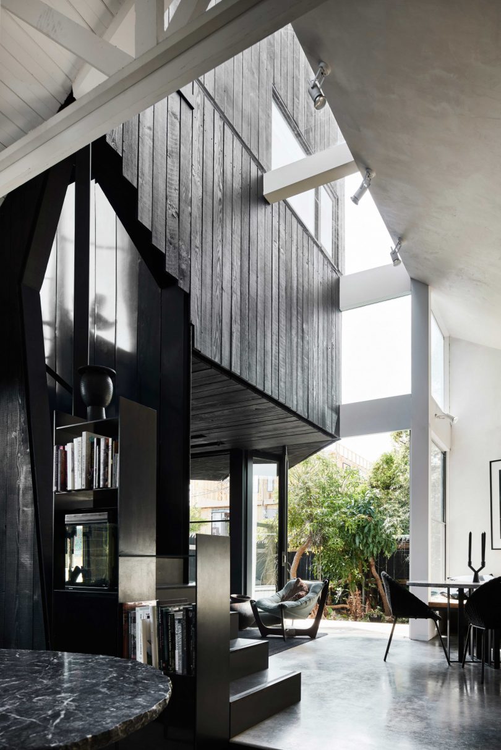
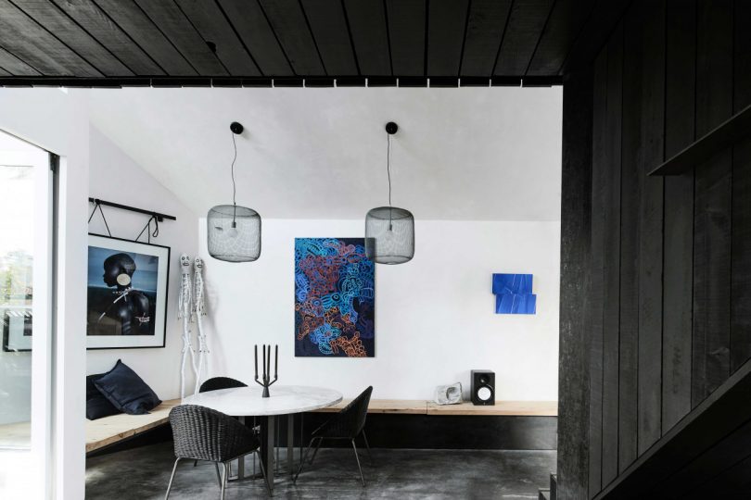
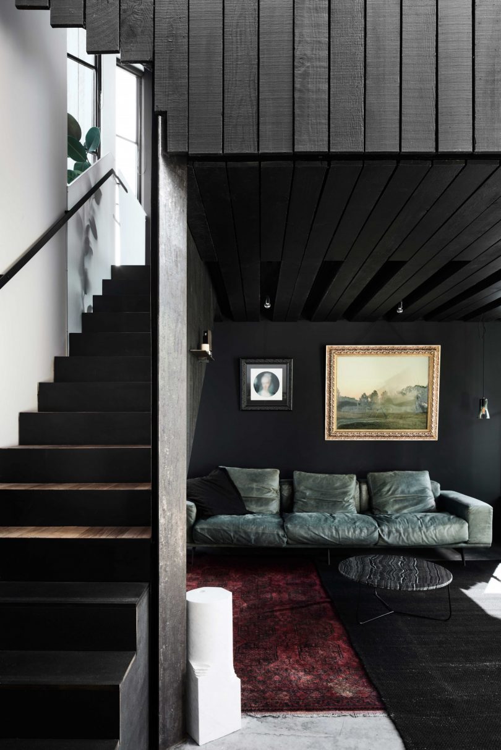
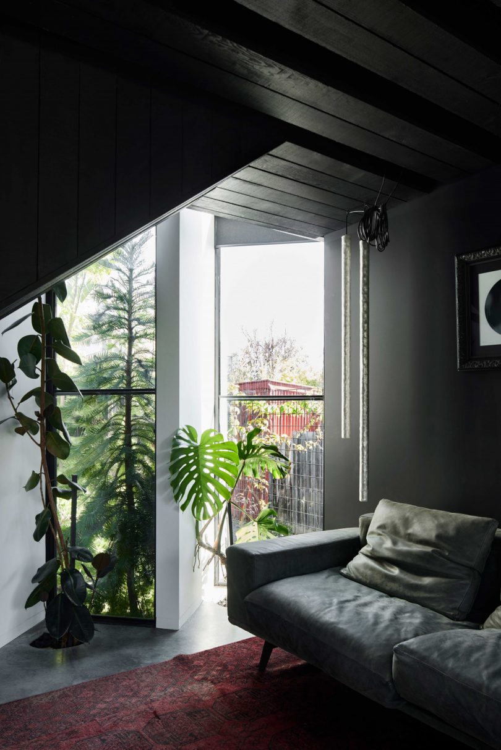

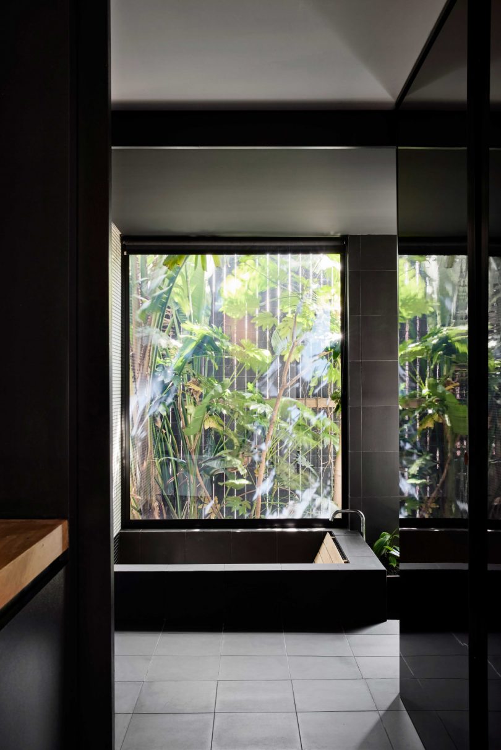
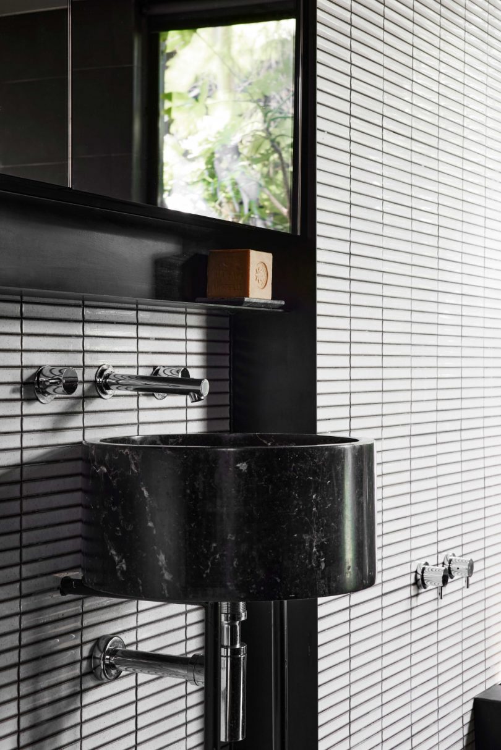

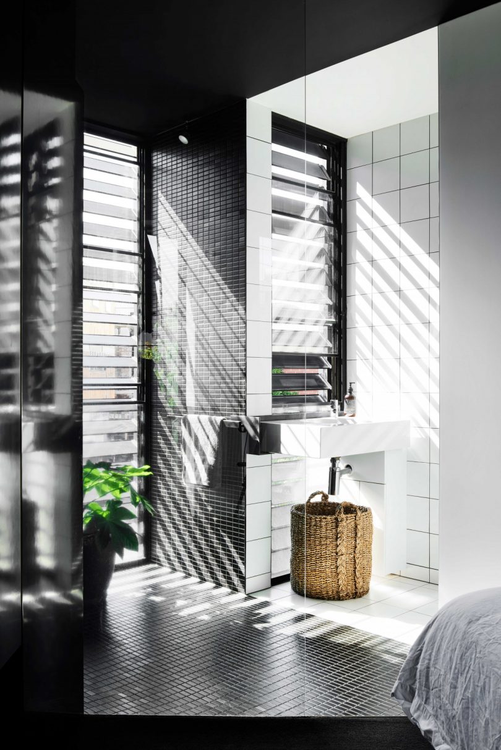


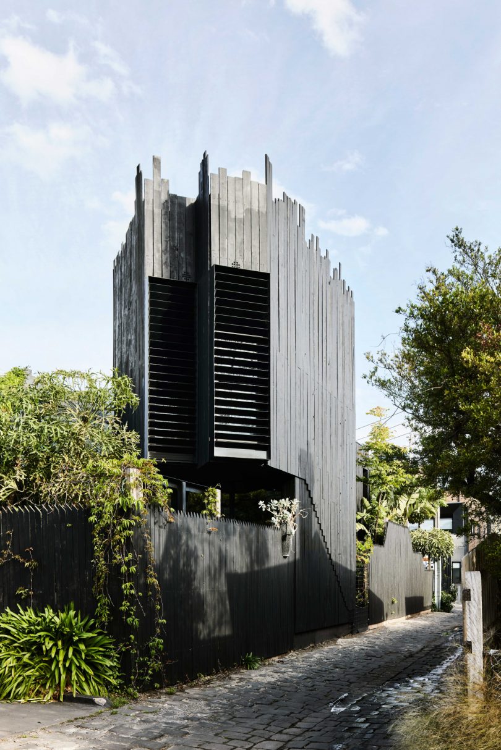
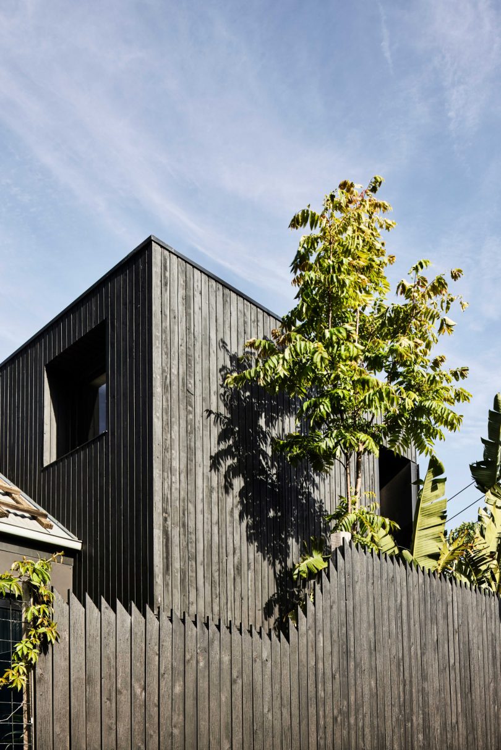
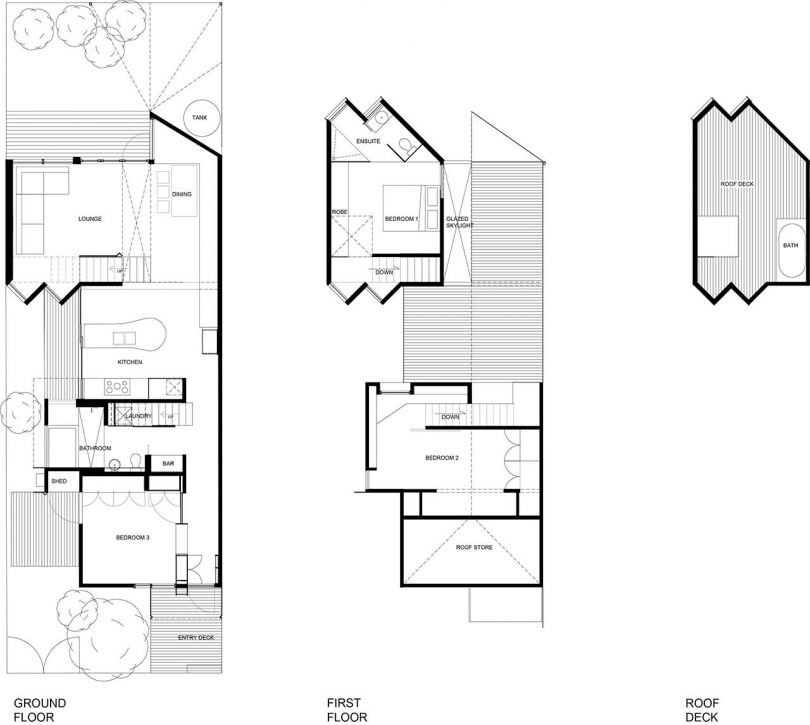

No comments