Ryokan-Inspired Apartment in Singapore That Plays With Light + Shadow
In the busy metropolis of Singapore, Intheory Design has created a Ryokan-inspired apartment that embraces the play between light and shadow. The idea behind the design is based on the quote “To light a candle is to cast a shadow,” which gives nod to the homeowner’s journey through self-exploration. The design philosophy transcends mere aesthetics, transforming the act of lighting a candle into a metaphorical act. The illuminated space helps evoke feelings of joy, success, and celebration as the family exists in the warm, tranquil environment. Intertwined with the light is the unavoidable shadows, reminding them of life’s challenges, learned lessons, and the necessity for self-reflection.
Intheory Design created a thoughtful lighting plan to co-exist with the natural light that enters through the large windows. The illumination within takes center stage, delivering an ambiance that embraces the principles of a Ryokan – a traditional Japanese-style inn known for its serene, minimalist design. Soft, diffused light delicately skims surfaces, highlighting the natural wood, stone, fabric, and colors curated throughout the home.
Adding to the tranquility and uniqueness of the space, a planter with a single tree is built within the window’s ledge.
The same wood-framed ledge is home to a quaint dining spot with two floor chairs and a low table. The homeowners can enjoy afternoon tea or a meal together without having to use the large dining table when it’s just the two of them.
The long galley kitchen leans towards minimalism with flat-front, medium tone wood cabinets and warm, textured stone countertops and backsplashes.
The same wood is carried through to the primary bedroom with L-shaped, built-in cabinets for storage. A void in a cabinet creates a proper bedside table.
Large fluted tile and a back-lit mirror in the bathroom create a dramatic play of light and shadow.
Photography courtesy of Intheory Design.
from Design MilkInterior Design Ideas for Your Modern Home | Design Milk https://ift.tt/bFlE2Z1
via Design Milk
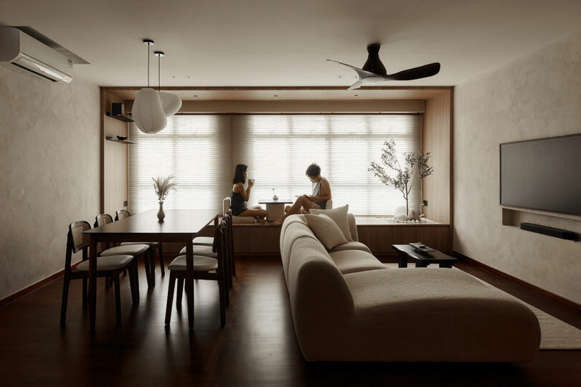
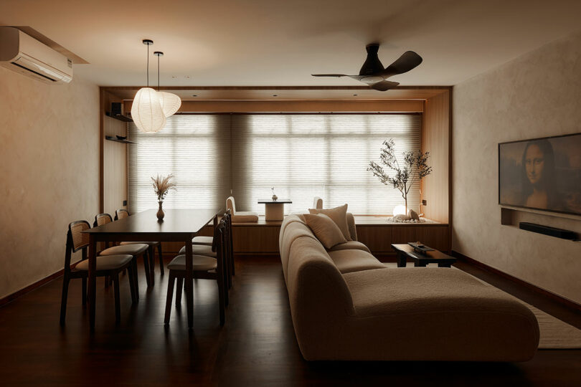
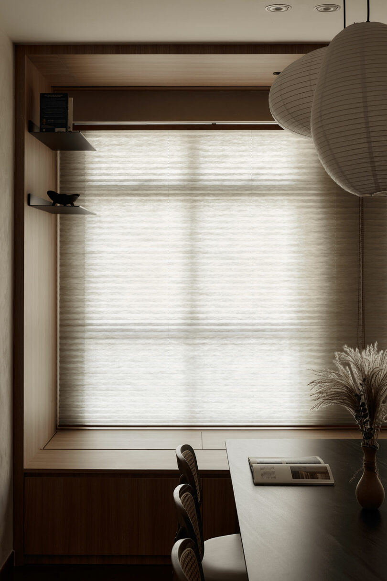

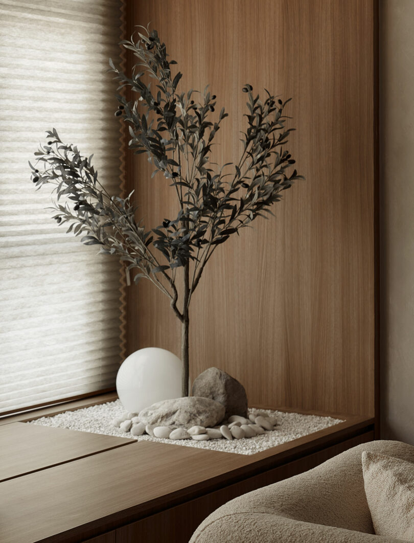
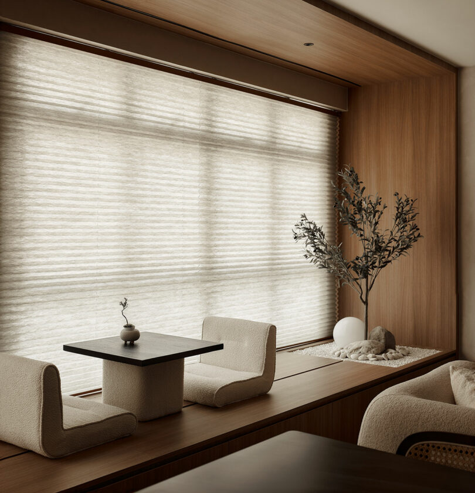
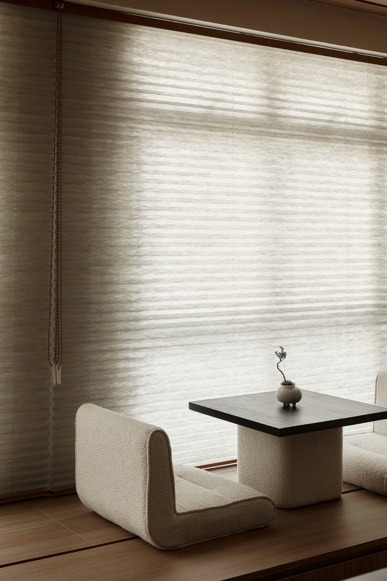
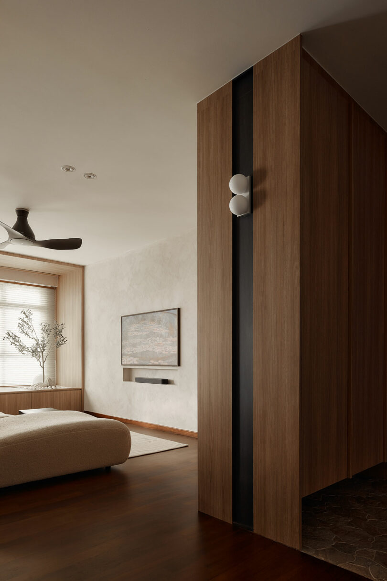
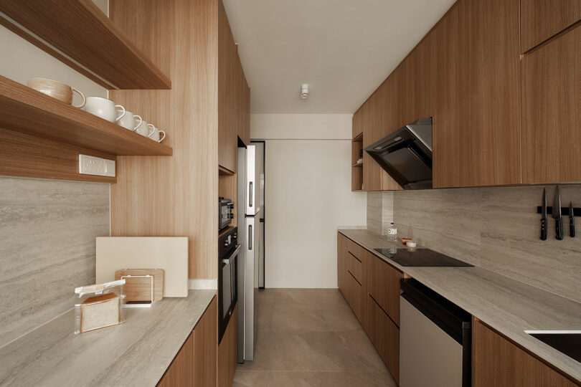
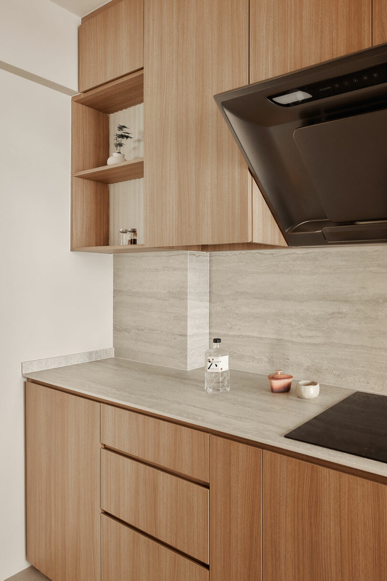
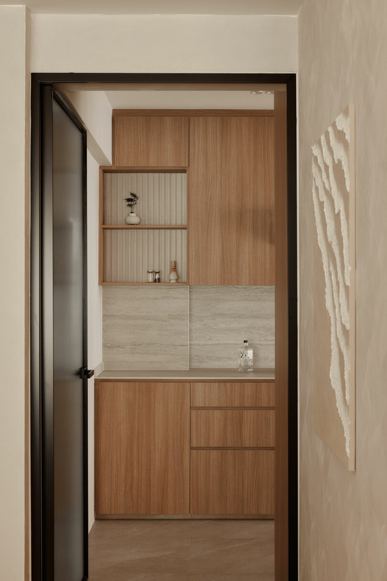
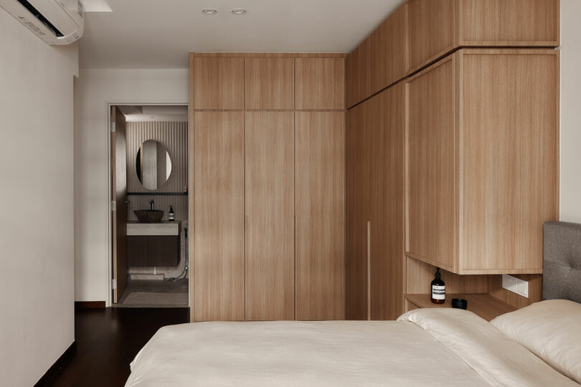
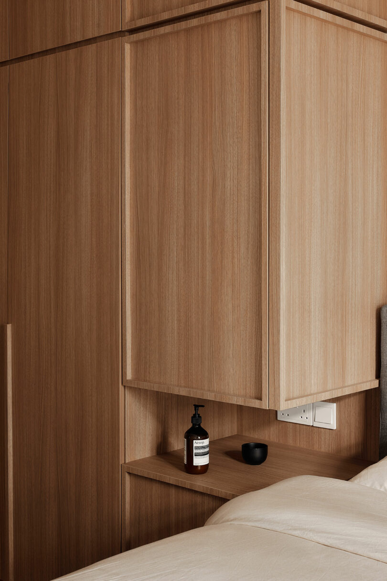
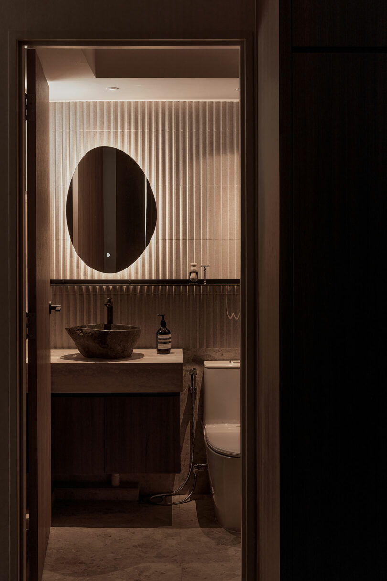
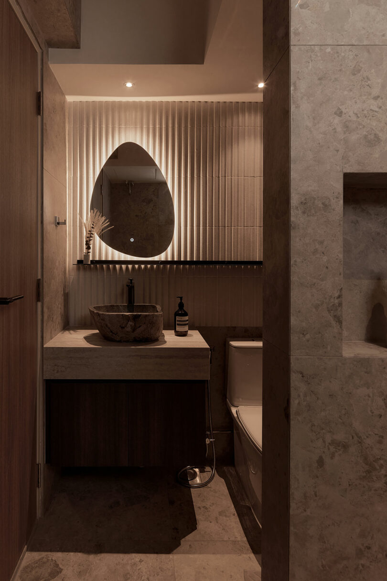
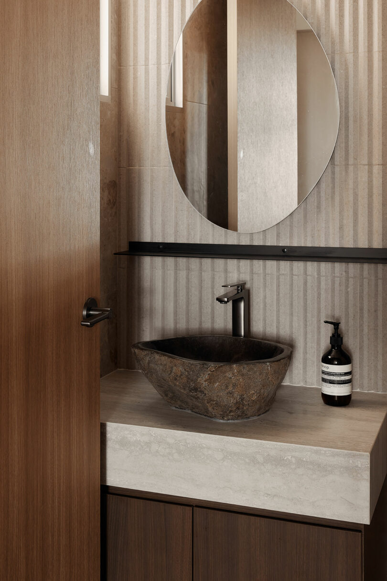
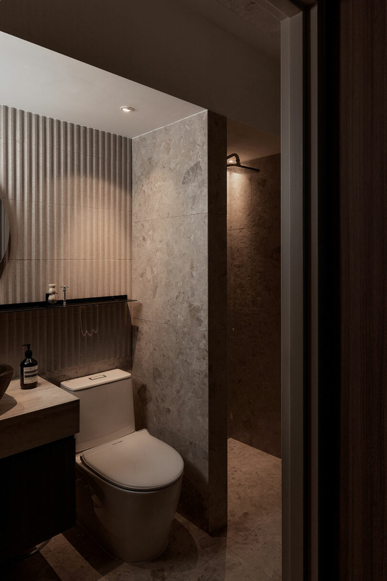

No comments