The Sen Home in Mumbai Is an Immersive Design Experience
The architecture of home, or in this case an artful interior, is sometimes referred to as the third skin. Each layer – from flesh to fashion to facade – is in some way an expression of the person inhabiting it. For the Sen residence in Mumbai, India, it is a fully immersive family experience designed by Saniya Kantawala of her eponymous practice Saniya Kantawala Designs (SKD). Playfully gilded, the design is a particular reflection of Shubhra Sen, an acclaimed Dubai-based jewelry designer and mother of Bollywood’s Sushmita Sen.
The sprawling 7,500-square-foot, two-story penthouse comprises four bedrooms, five bathrooms, communal spaces engaged in a richly layered, voluminous open plan, and a long central spine created by opening the main area to accentuate spatiality. The living room, kitchen, and two bedrooms are on the lower level, while the upper features a lounge and two more bedrooms. Left of the main entry is the kitchen camouflaged with a grid wall, which extends the space into the living room and makes way for dining. And on the right side of the main gathering area is a balcony that runs the length of the apartment. Notably, each space reads like a chapter within a greater design narrative representative of the family. Bedrooms in particular speak a language of comfort and aesthetic finesse curated to emulate the occupant’s wants and needs while harmonizing with the interior scheme.
“If we were to liken the metal accents to a particular accessory, they would embody the essence of a timeless watch,” Kantawala says. “Just as a watch seamlessly combines functionality with elegance, the metallic accents in the penthouse strike a perfect balance between practicality and luxury. They serve as subtle yet striking embellishments, elevating the overall aesthetic of the space with their understated opulence.”
The son’s and granddaughter’s bedrooms on the primary floor are conceptualized as private boudoirs. Awash in muted tones, a scalloped paneled wall provides a backdrop for the bed with a hidden walk-in wardrobe in the son’s space, while the focal point of the granddaughter’s bedroom is a bespoke mural symbolizing transformation. The en suite bathroom features meticulously crafted terrazzo and stone – every triangular tile has been cut and plastered by hand to create an organic pattern.
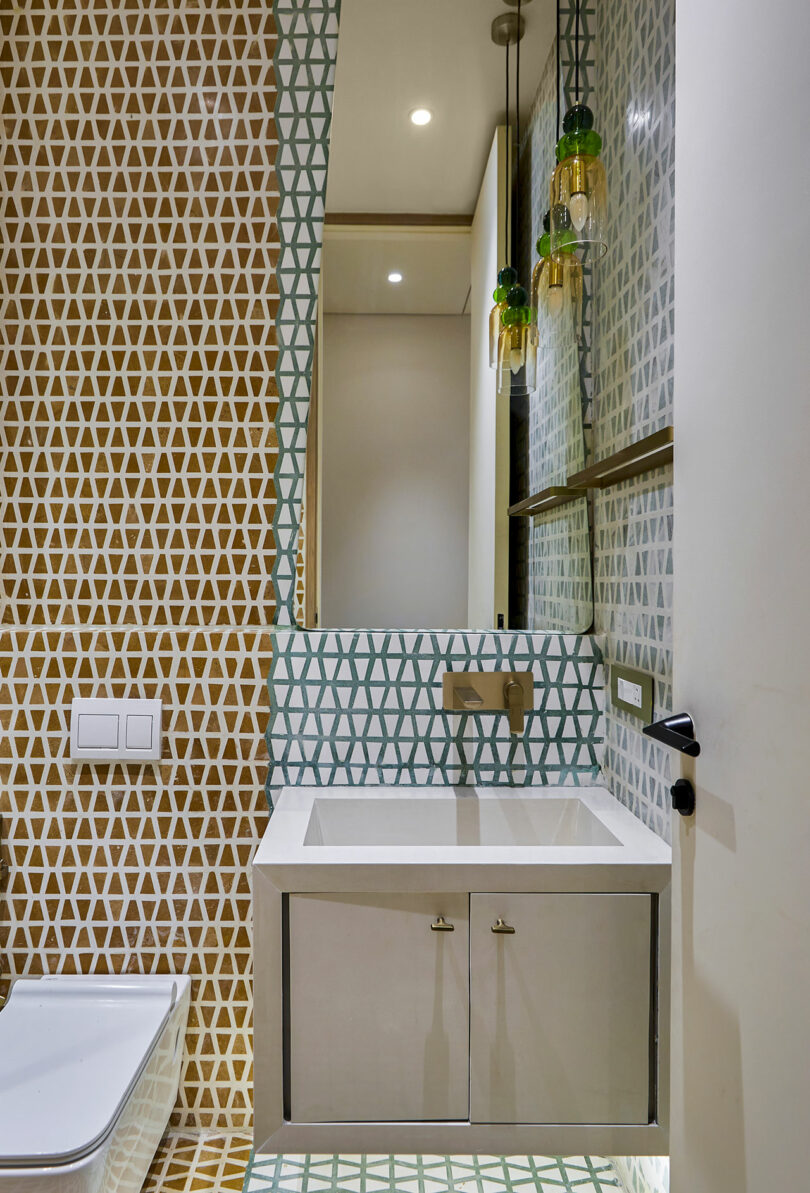
Made from terrazzo and stone, the daughter’s bathroom features triangular tiles that have been cut and plastered by hand to create a unique geometry.
A discrete elevator brings visitors to the upper level lounge area drenched in vibrant hues of maroon and pink in a playful contrast from the rest of the home’s ambient, neutral color palette. Quietly making its presence known is a small mandir with foldable shutters and lotus motifs transforming the unassuming corner into a spiritual sanctum. This floor accommodates a guest bedroom with a neutral color scheme, sage and white checkerboard pattern flooring, and modest lighting fixtures. The primary bedroom is a graceful solution marrying elegance and functionality. Feminine touches grace the space in elements, like a mural-wrapped column, custom-made French panels leading to a fabulous walk-in wardrobe, and pink marble with a fluted tile wall in the ensuite bathroom.
The design vocabulary is best expressed, though, in the open living quarters. Form, function, and luxury conspire to create a cozy, personal haven for its multi-generational homeowners – tying all the individual vignettes together. Made double-height, freed from columns, and flooded with natural light, this interior space is enhanced in collaboration with Ugo Concept Studio as seamlessly integrated storage is hidden through a grid work of cabinetry embellished using metallic inlays. These elements imbue the residence with sophistication and glamor reminiscent of fine jewelry without feeling ostentatious.
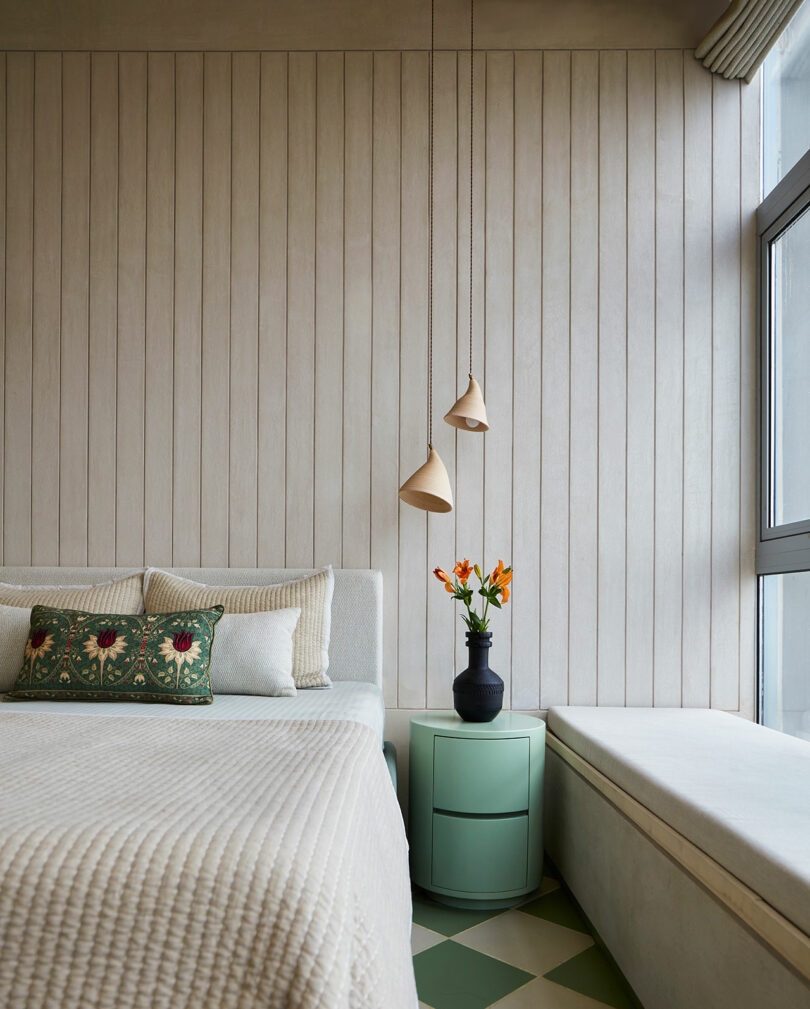
The guest bedroom has a neutral interior design scheme juxtaposed with a sage and white checkerboard pattern flooring.

Pink marble lends a distinctly contemporary flair to the bathroom, complemented with a fluted tile wall.
Photography by Aspire Studios.
from Design MilkInterior Design Ideas for Your Modern Home | Design Milk https://ift.tt/Rzq8M3j
via Design Milk

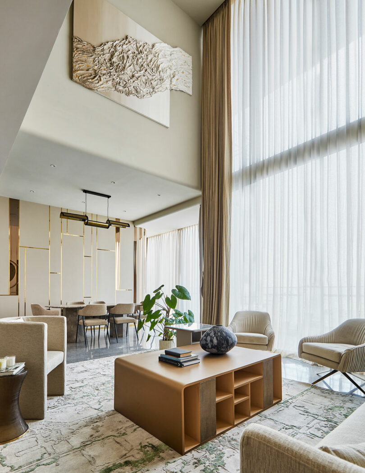
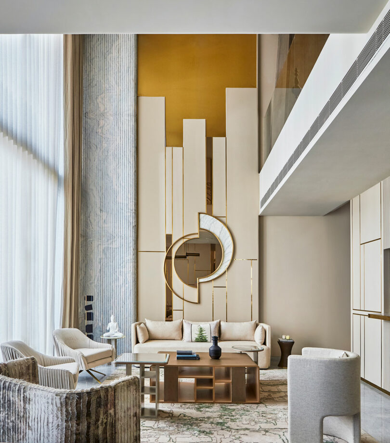
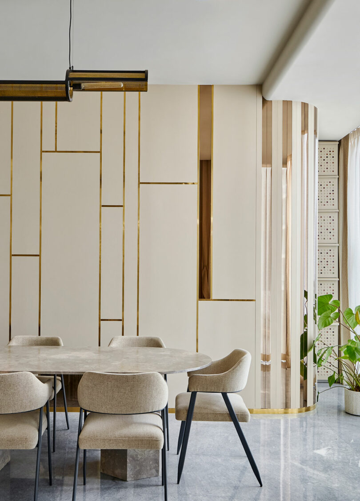
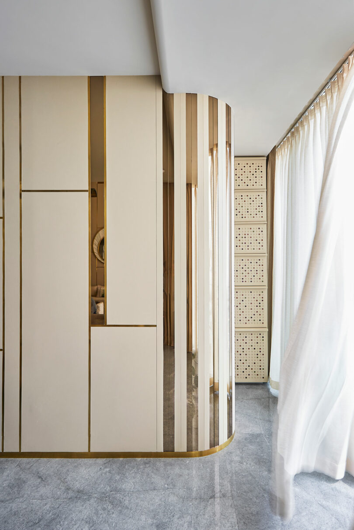
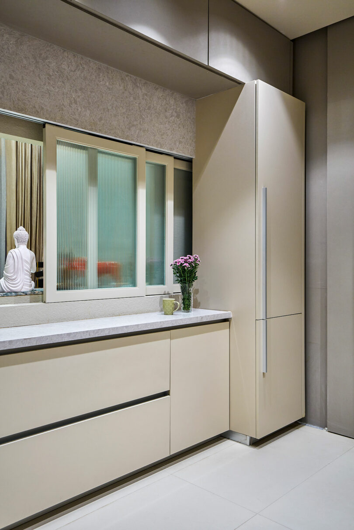
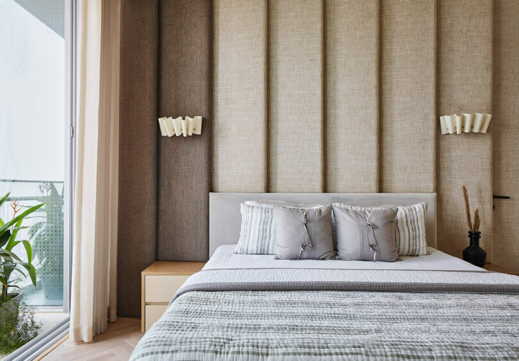
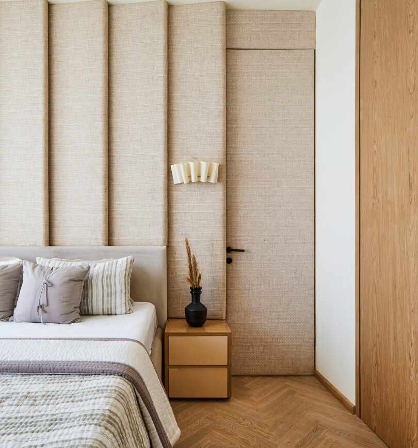
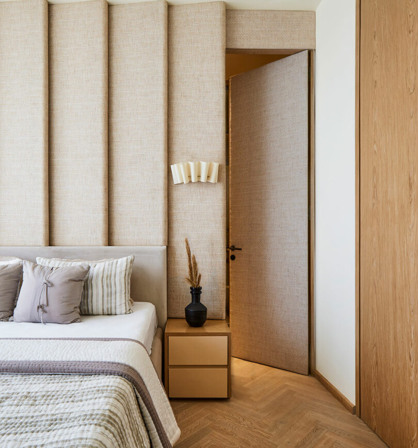
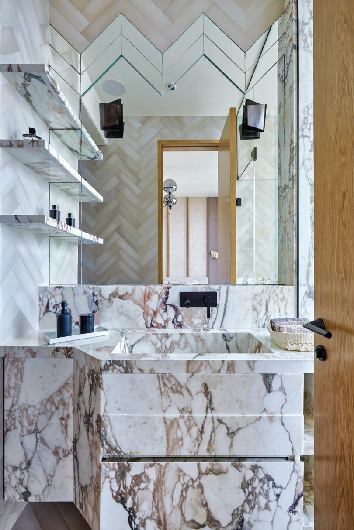


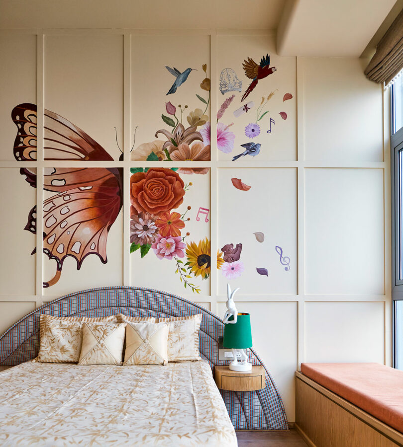
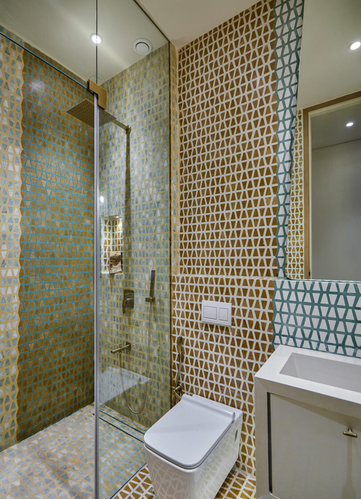
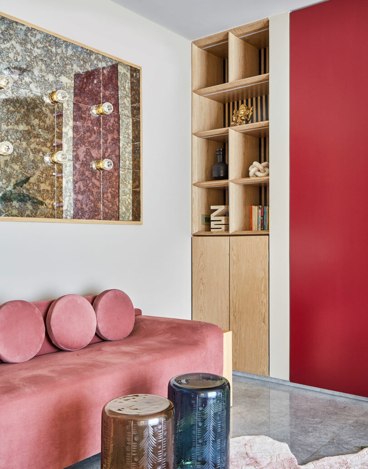
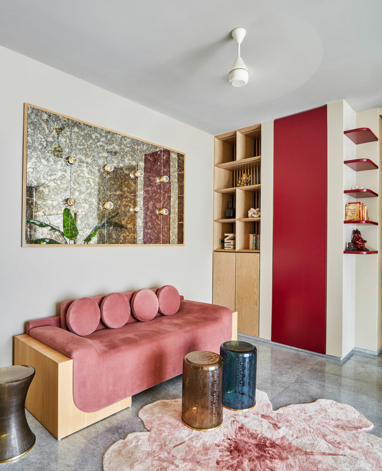
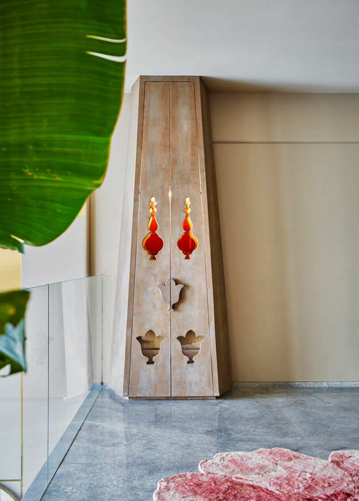
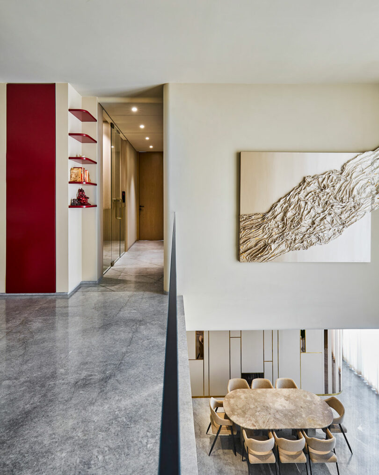
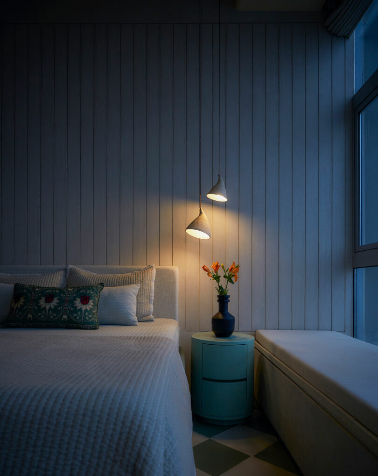
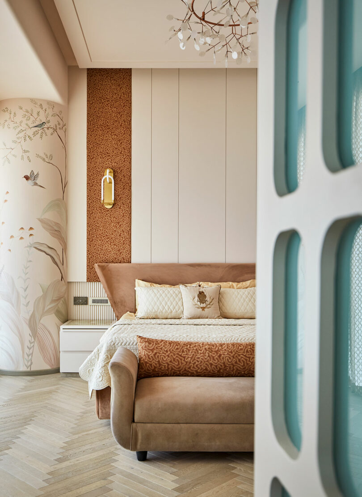
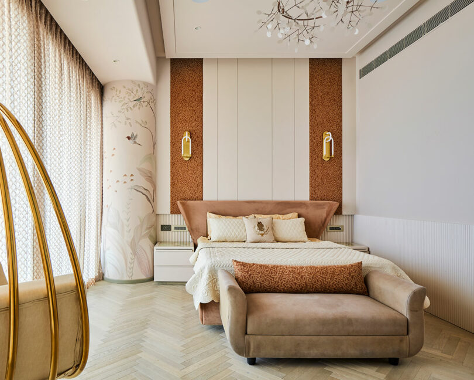
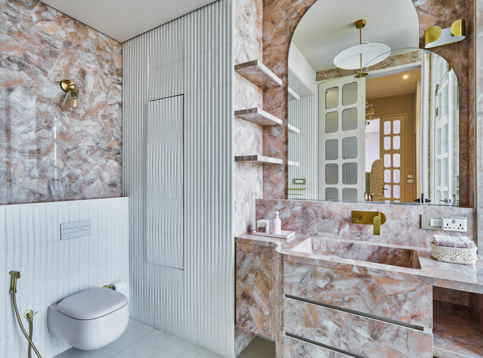
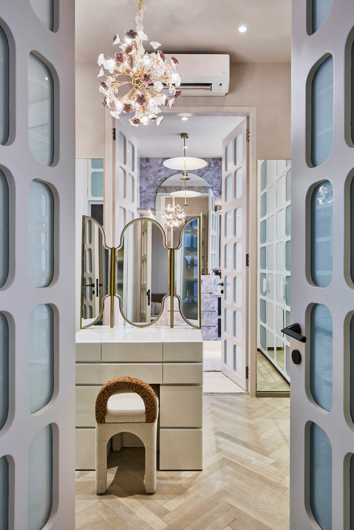

No comments