studio RIANKNOP Transforms Amsterdam Home With Color + Personality
In Amsterdam’s Baarsjes district lies Slatuinenweg, a street boasting a rich tapestry of history and character that was once used as a pathway to a church in the Sloten municipality. Unique buildings that date back to 1675 line the street, all with protected facades and deep gardens that harken back to the days when these plots sustained the neighborhood with fresh produce. Behind one of those distinct facades is a modern home renovation taken on by studio RIANKNOP.
When studio RIANKNOP took on the 87-square-meter project, they approached it as a blank canvas. The directive from the homeowners was clear: embrace bold statements and explore deep conceptual ideas. The result is a home that not only meets but exceeds these expectations, embodying the spirit and personality of its creative inhabitants.
Central to the design is the use of natural materials, particularly the homeowner’s favorite – birch plywood. This versatile material forms the core of the home’s facilities, from the staircase and bathroom, to storage and open shelving. The massive stacked birch unit contrasts beautifully with custom elements built out of oak, such as the kitchen, TV unit, and a cozy seating nook that connects to the garden through a window that opens upward, inviting the outside in.
The upper floor continues the theme of blending materials and functions. The wet area, framed in red steel and glass, divides the space while allowing light to flow freely. The same red continues down the staircase on the handrail, thereby cohesively joining the two floors. The two glass doors leading to the shower and toilet add another bold color – this time framing the glass in green.
The kids’ bedroom features a hidden play area atop the bathroom, creating a secret space designed just for the children. The primary bedroom opens to a rooftop where the owner’s plan to grow a vegetable garden, making use of a space often left ignored.
In the center of the newly reimagined space sits a stove, a statement piece with a rear wall made of rugged basalt tiles. Originally designed for industrial use, these tiles add a unique, raw texture to the home, balancing the natural warmth of the wood with their cool, resilient character.
The colors and materials selected for this renovation project harmonize effortlessly throughout, reflecting the playful personalities of its homeowners. From the furniture to the art collection, every element is carefully curated to enhance the overall aesthetic, making the house filled with personality and charm.
The backyard is a fully functional extension of the home. A separate garden studio spanning 30 square meters, constructed around an existing tree, is divided into two zones – one for sleeping, living, and yoga, and the other for work and play. It also houses practical spaces like the laundry room, separate toilet, and shower.
For more information on studio RIANKNOP, visit rianknop.nl.
Photography by Mark Kuipers.
from Design MilkInterior Design Ideas for Your Modern Home | Design Milk https://ift.tt/30jkh8H
via Design Milk
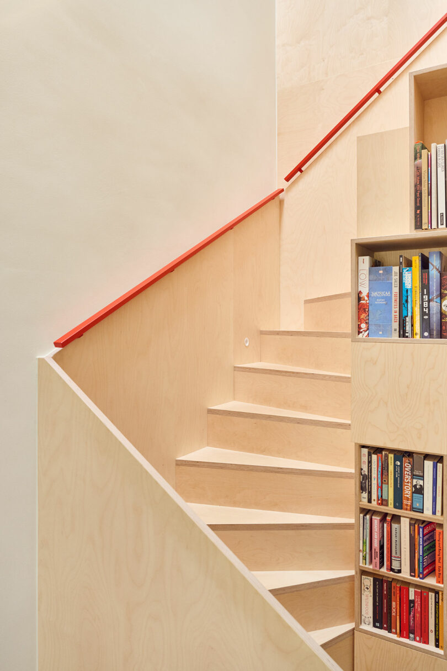
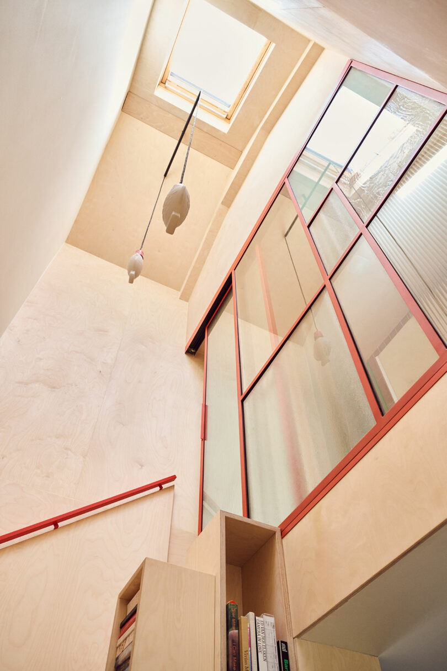
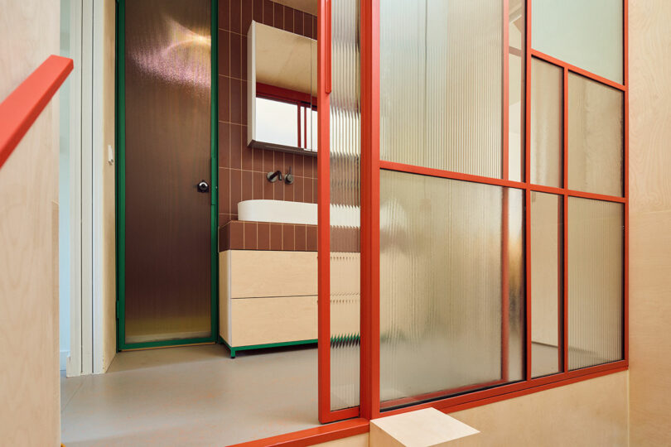
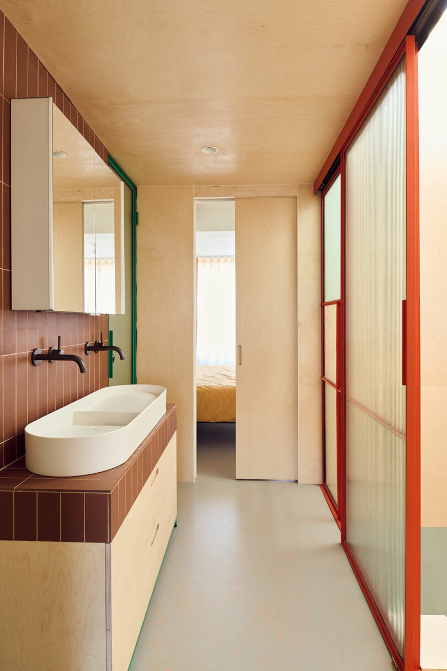
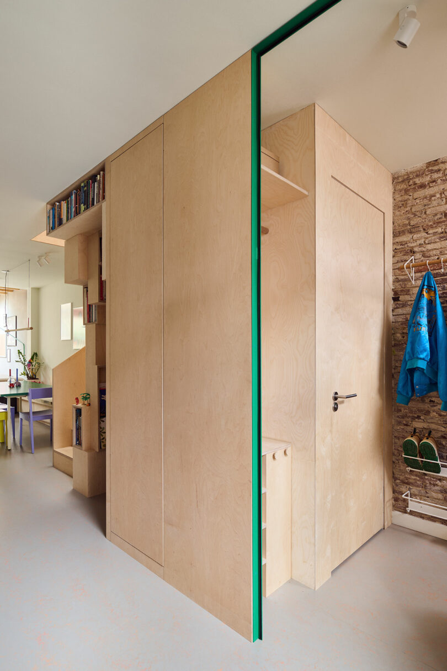
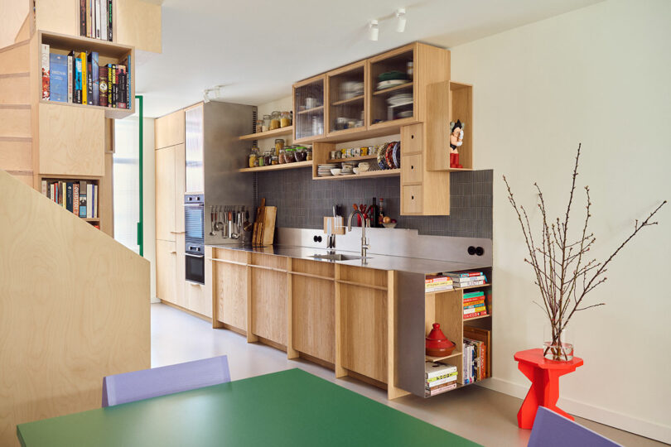
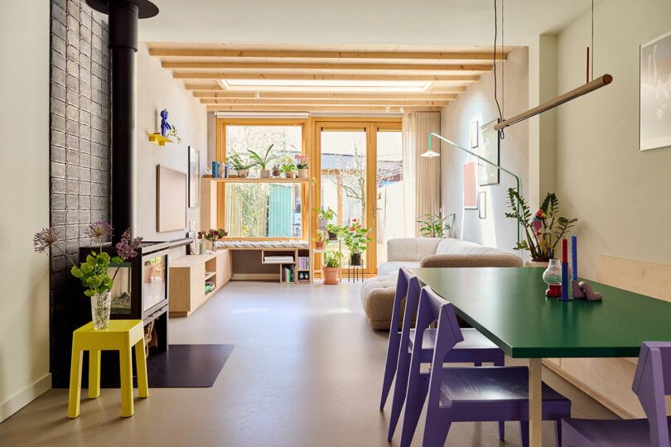
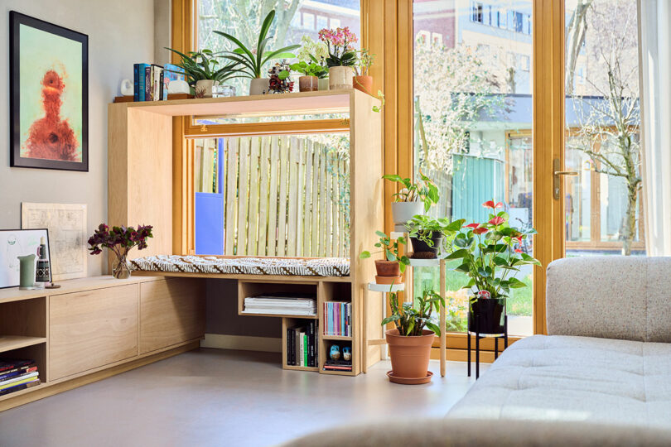
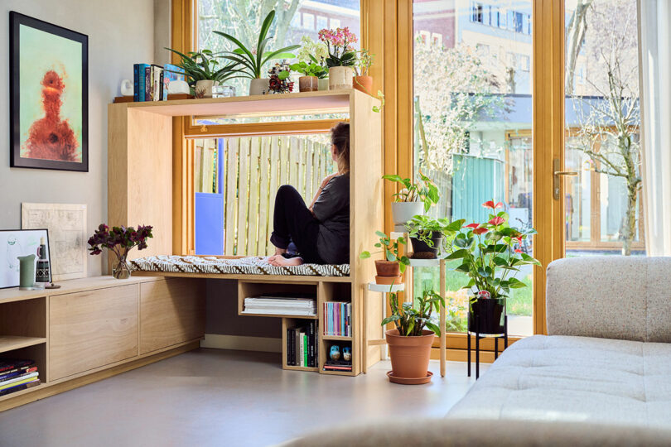
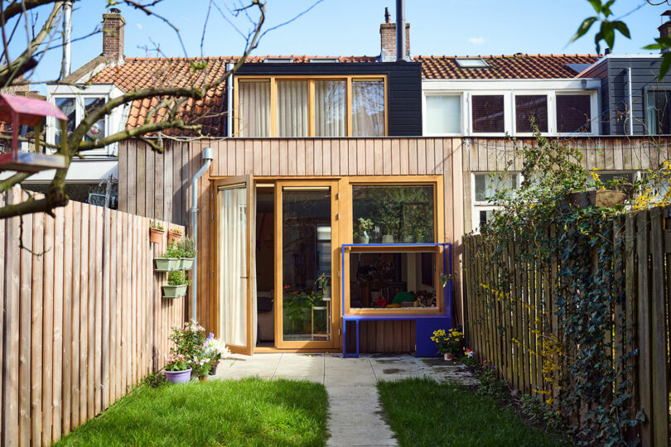
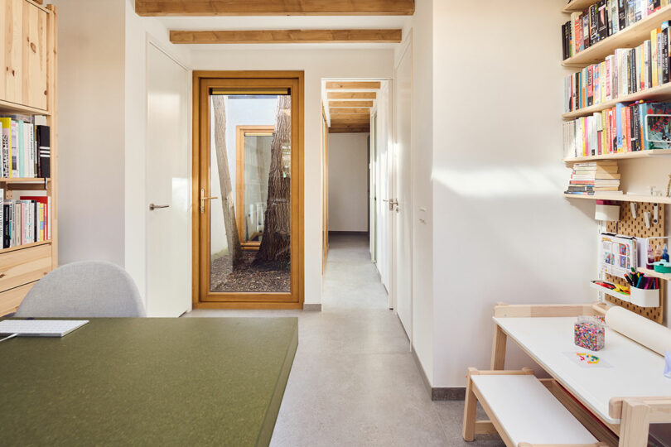
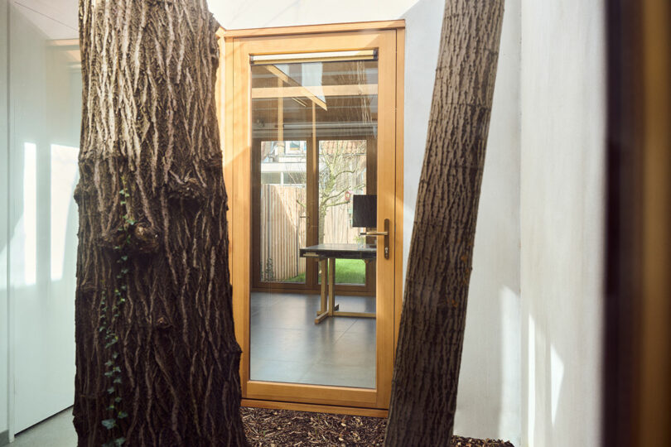

No comments