Apartment With a View Is a Modern Haven Above Amsterdam
High above Amsterdam’s bustling Zuidas district, the Apartment with a view redefines city living. Located on the 19th floor, this 3,229-square-foot residence by design studio i29 offers not only sweeping views of the city skyline but also a tranquil escape from the urban pace. It’s a blend of contemporary design, tactile luxury, and mindful craftsmanship.
The apartment’s layout strikes a careful balance between openness and intimacy. Designed with a flow that feels effortless, the space features bespoke elements that delineate functional areas without sacrificing cohesion. From the moment you step into the dark-toned entryway, you’re greeted with a sophisticated contrast to the bright and airy living areas that follow. This transition establishes the apartment’s refined aesthetic – a hallmark of i29’s creative vision.
Expansive wood surfaces and textured finishes dominate the interiors, grounding the space with natural warmth. Complemented by a muted color palette, these elements foster a calm, inviting atmosphere. Each room is carefully curated to maintain a sense of elegance and functionality, making the home a serene retreat amidst the energy of the city.
The apartment features a range of spaces designed for both relaxation and productivity. The kitchen, custom-crafted with precision, serves as the heart of the home, connecting seamlessly to the large open-plan living area. Elsewhere, two bedrooms, an office nook, and two spa-like bathrooms offer spaces for unwinding and recharging. With clean, modern lines and bespoke cabinetry, every detail enhances the apartment’s understated sophistication.
A front entry hallway greets visitors with dark wood tones leading to the contrasting open space filled with lighter shades. A black grand piano is seen from the start floating in the living room’s window-filled corner. Throughout the apartment, select furniture from companies like Arco, Hay, and Dum adds layers of contemporary comfort, while lighting fixtures from Italian brand Flos helps capture the home’s subtle interplay of light, texture, and design.
For more from i29, visit i29.nl.
Photography by Ewout Huibers.
from Design MilkInterior Design Ideas for Your Modern Home | Design Milk https://ift.tt/TYexA2Z
via Design Milk
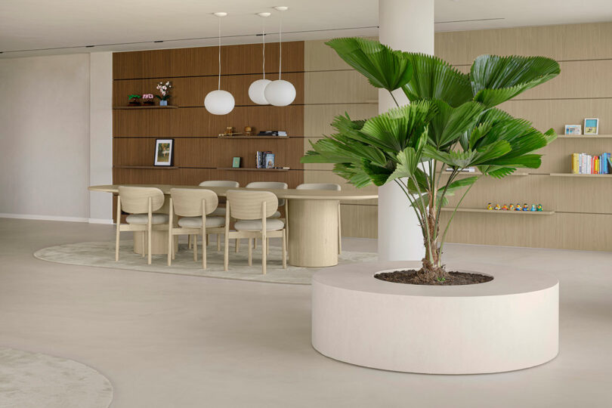
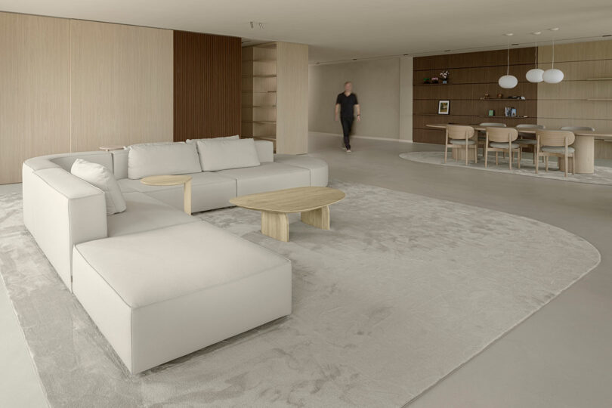
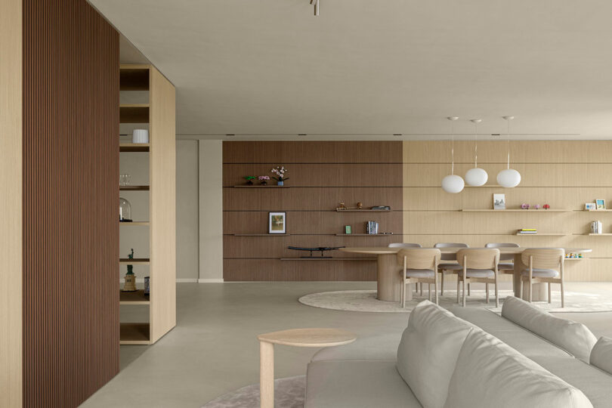
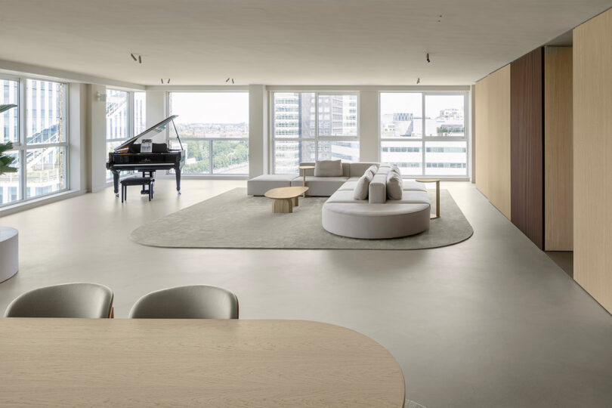
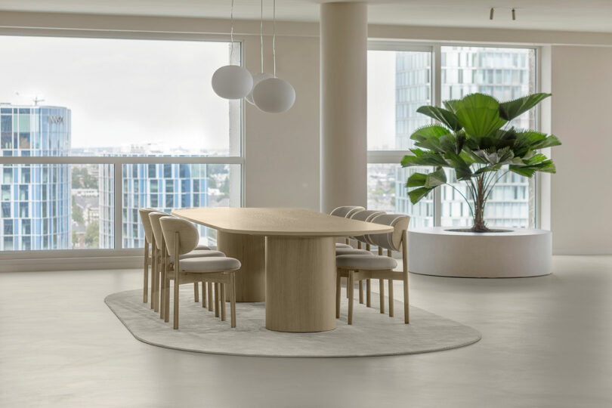
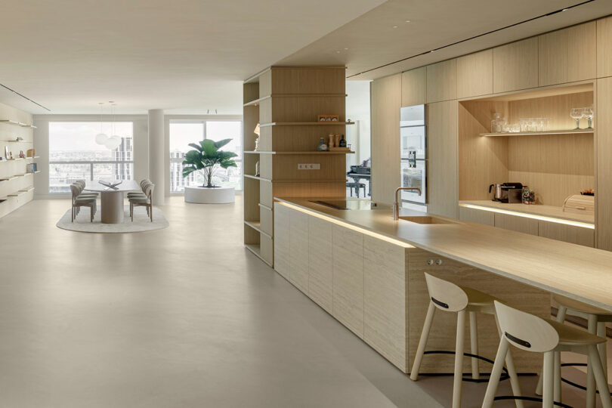
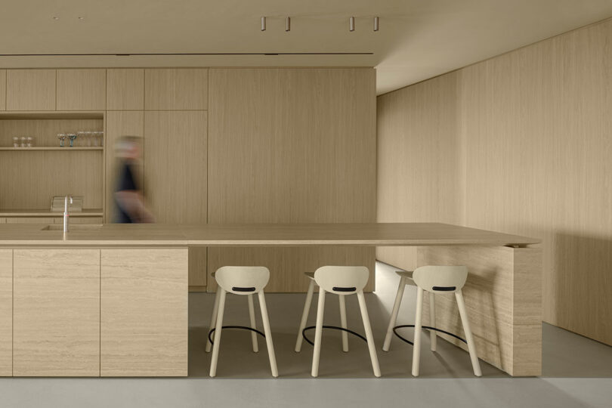
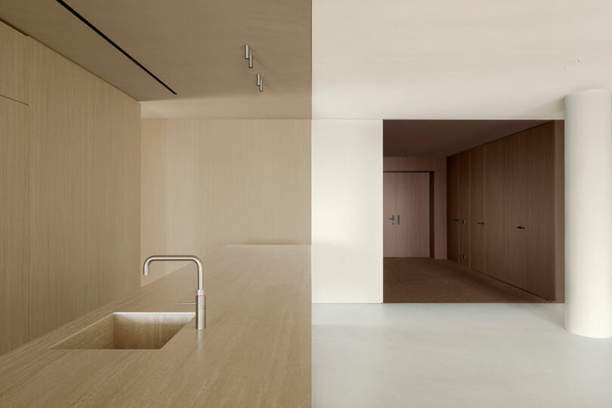
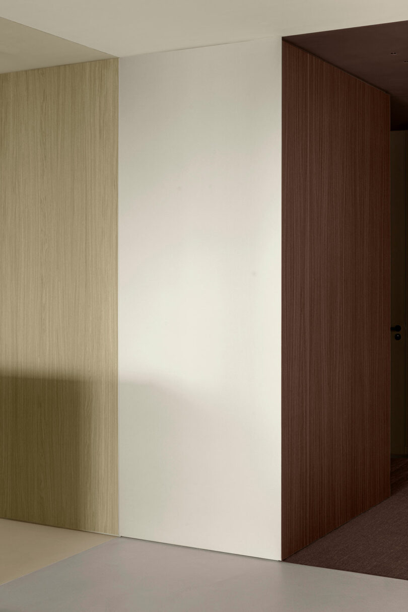
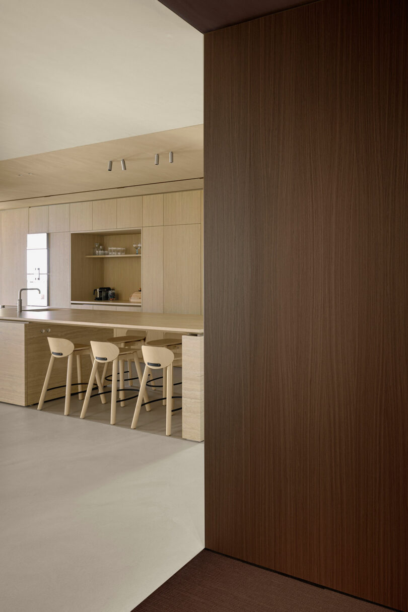
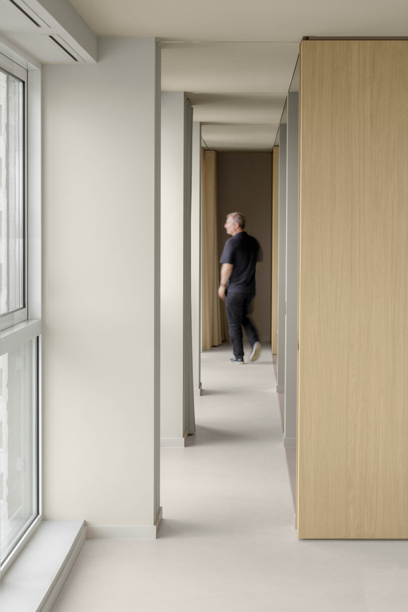
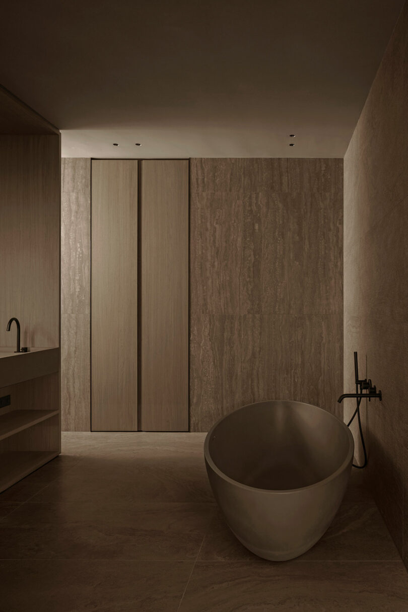
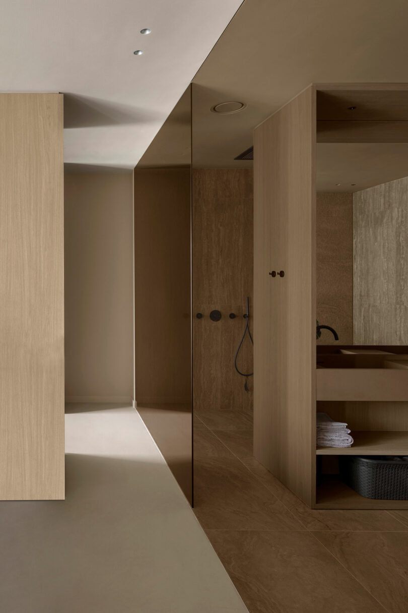
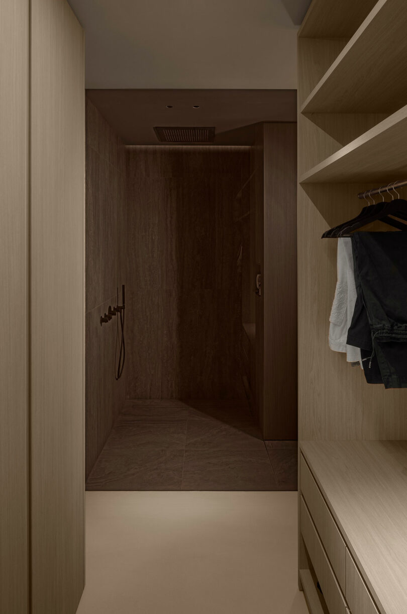
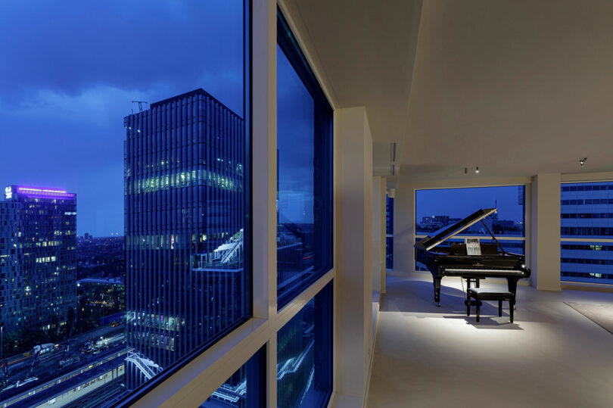

No comments