This Monochromatic Coworking Office Used to Be a Jiu Jitsu Gym + Salon
In Montreal, Canada, Ivy Studio Inc. transformed a previous Jiu Jitsu gym and beauty salon into Spacial’s first co-working office space for creatives and businesses. The design and architecture studio carved out various rentable offices and shared common spaces to create a monochromatic office punctuated with unexpected pops of color.
In the front of the building are two sections of shared common spaces designed for informal work or meetings. The first includes the colorful zinc-plated reception desk accompanied by the working lounge of three conference rooms, a banquette, and a series of lower sofas. The second section located behind an existing center brick wall is the kitchen, dining area, and private booths.
The same zinc material used for the reception desk is repeated for the formal conference rooms and open booths in the kitchen. The kitchen features a beautiful Rosso Levanto marble and mint green curved cabinetry. The form of the rounded stainless steel kitchen island can be found again in the custom designed chrome planters dispersed throughout the space.
Black furniture was used to contrast the light grey terrazzo marble flooring.
Right off the glass brick wall behind the reception desk is a number of rentable offices in different sizes. Since this area received little natural light, artificial lighting fixtures were implemented and 20 skylights were added to the surrounding corridors to provide more sunlight. Two blue mirrors serve as the main focal points of the space.
Ivy Studio Inc. wanted to capture the feeling of working in an exterior courtyard, so the exposed brick walls, sandstone floor tiles, and abundance of natural light were all elements to cultivate this ambiance.
The area containing the individual washrooms was treated as a single unit, distinguished by the black 2×2 ceramic tiles and matching plumbing fixtures.
Television screens were camouflaged by being placed in front of circular black mirrors that seemingly popped out from the whitewashed brick walls.
Photos by Alex Lesage.
from Design MilkInterior Design – Design Milk https://ift.tt/3zubxOx
via Design Milk
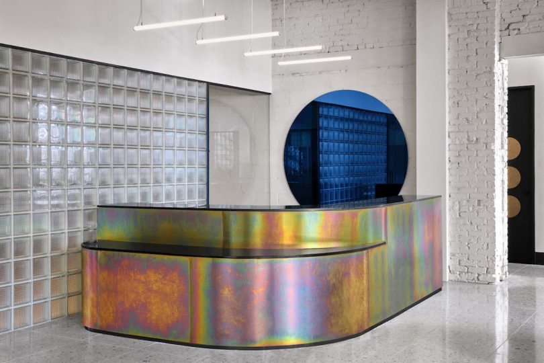
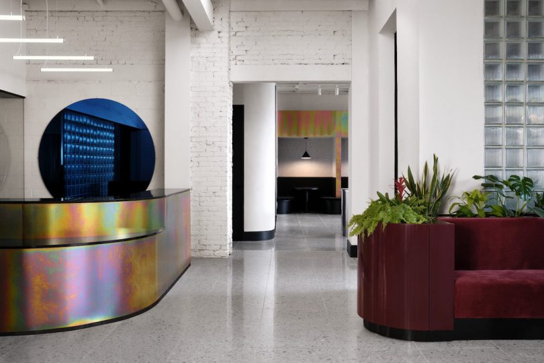
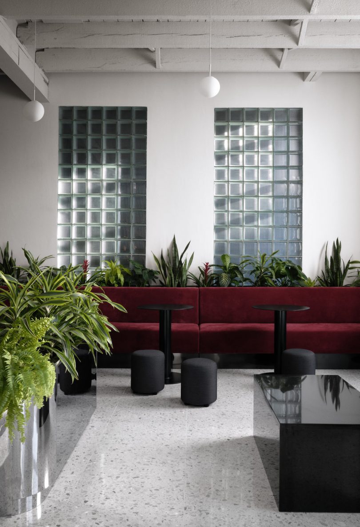
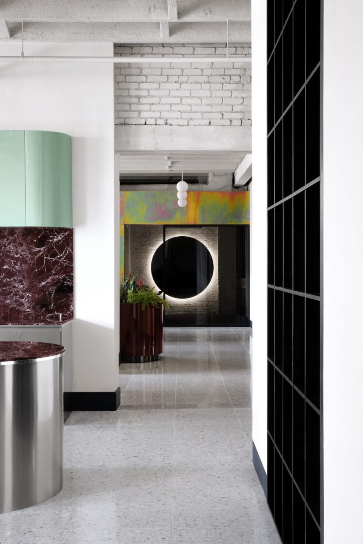
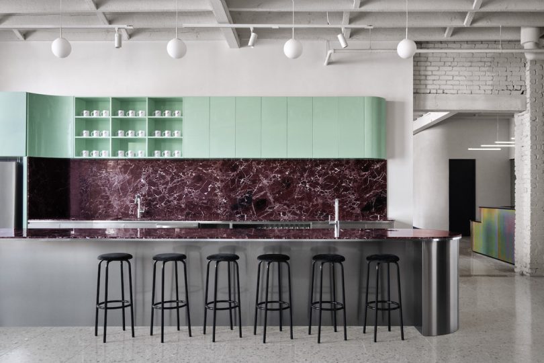
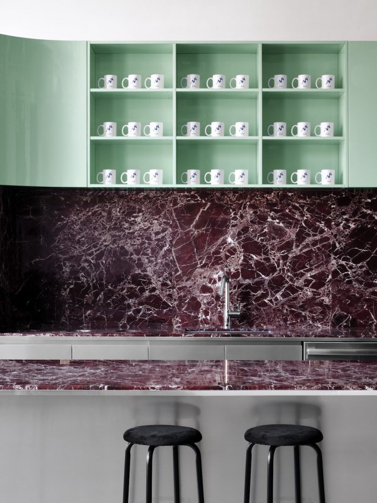
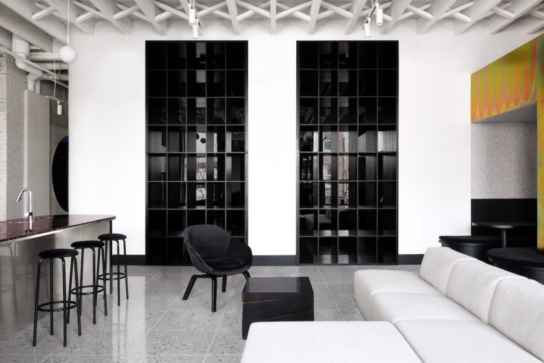
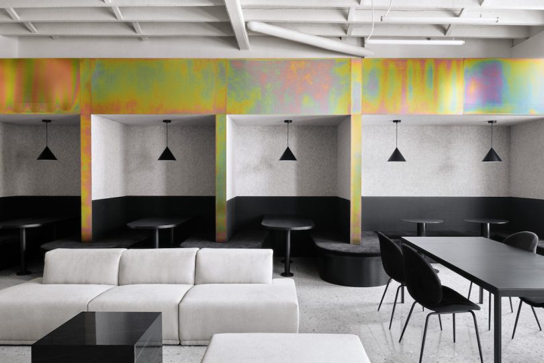
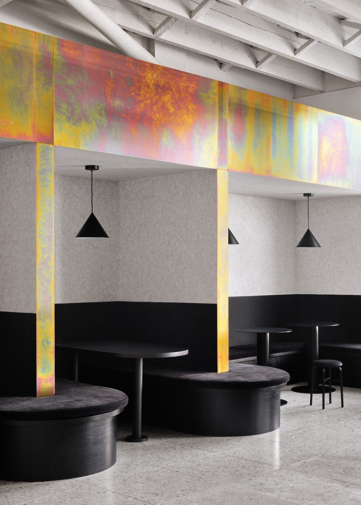
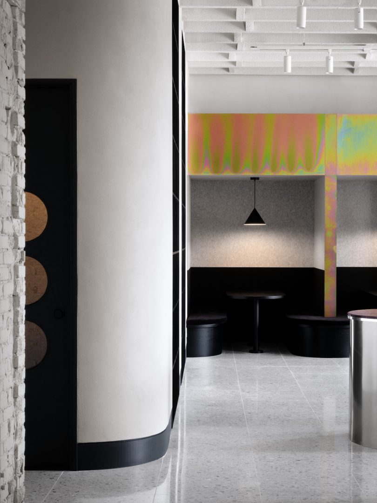
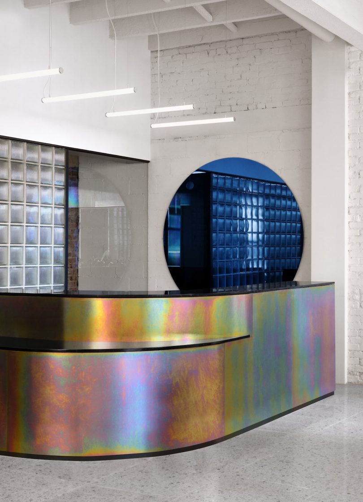
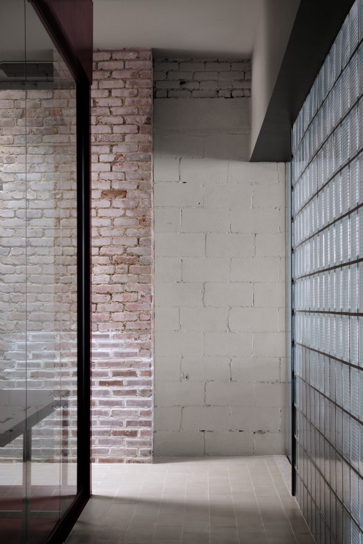
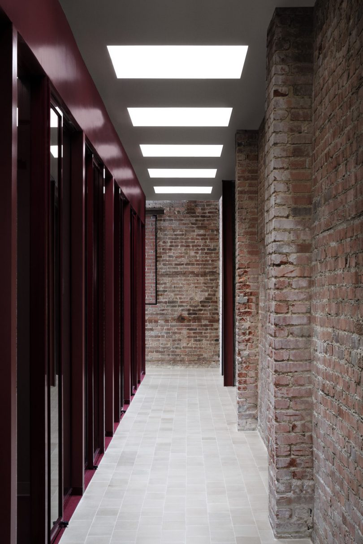
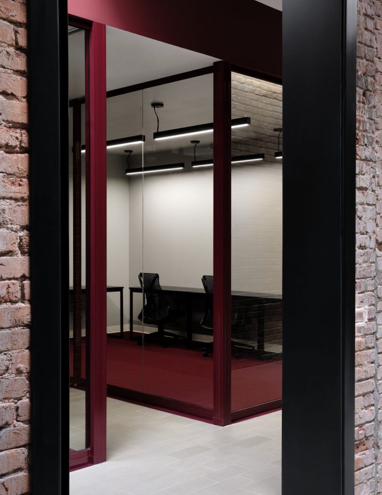
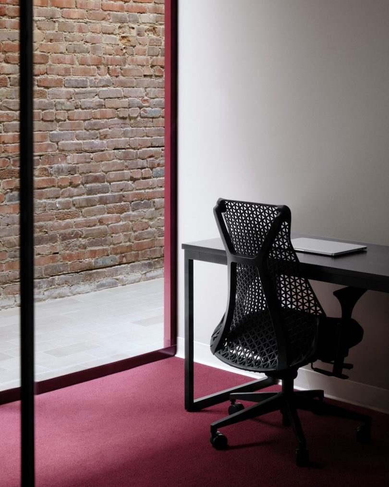
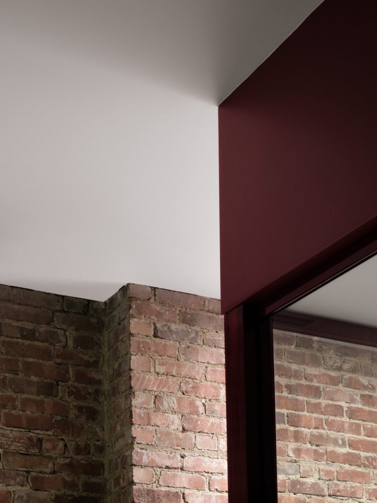
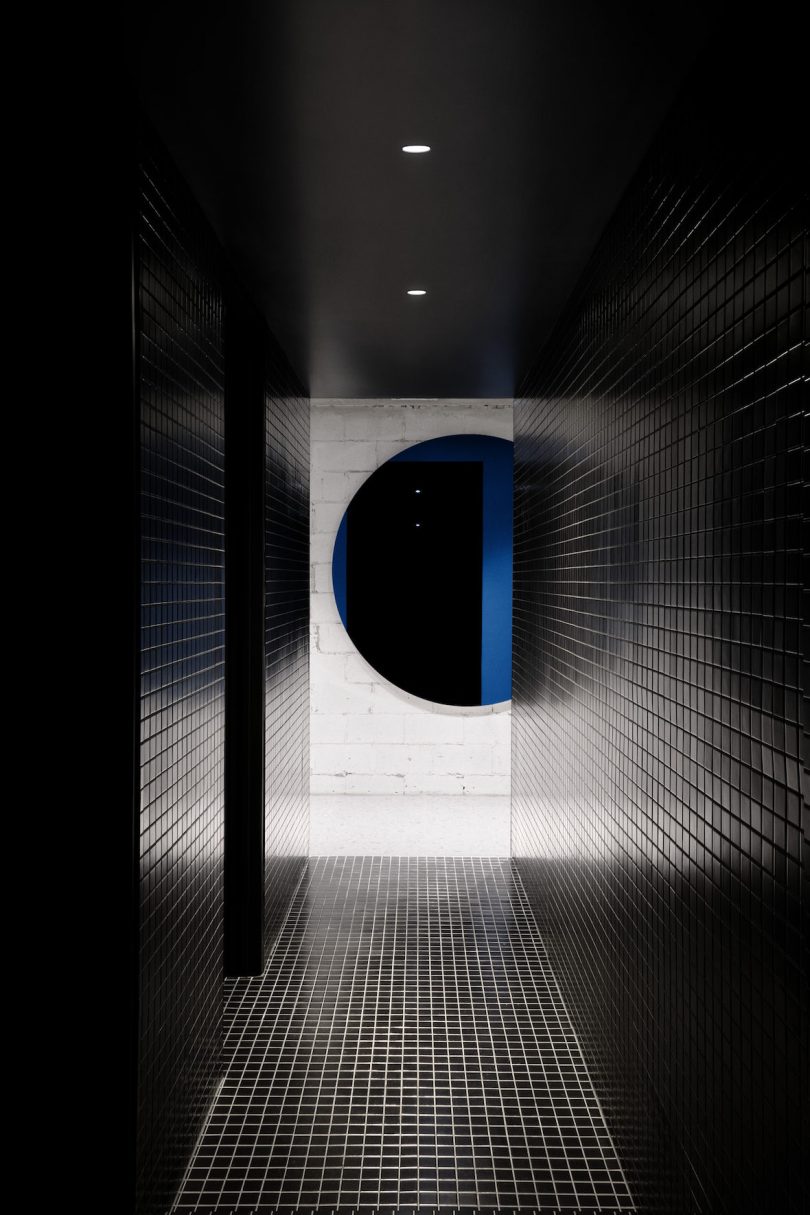
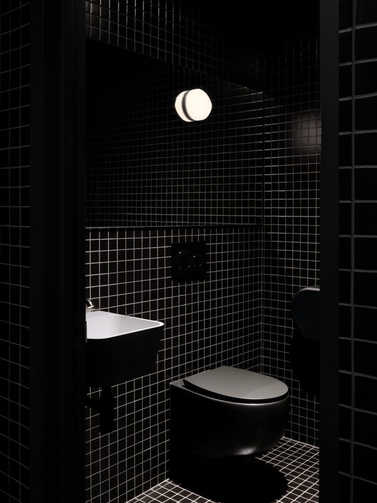

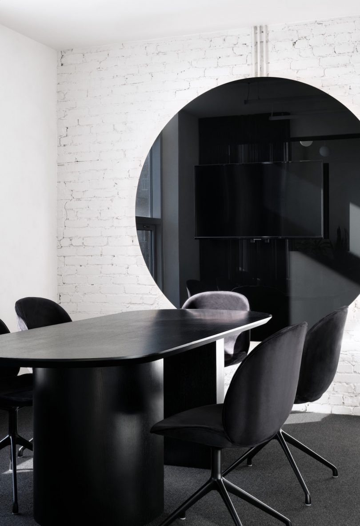
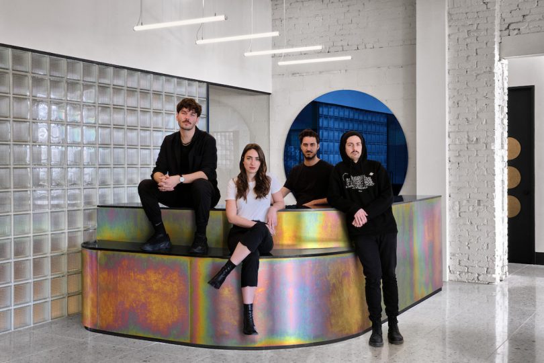
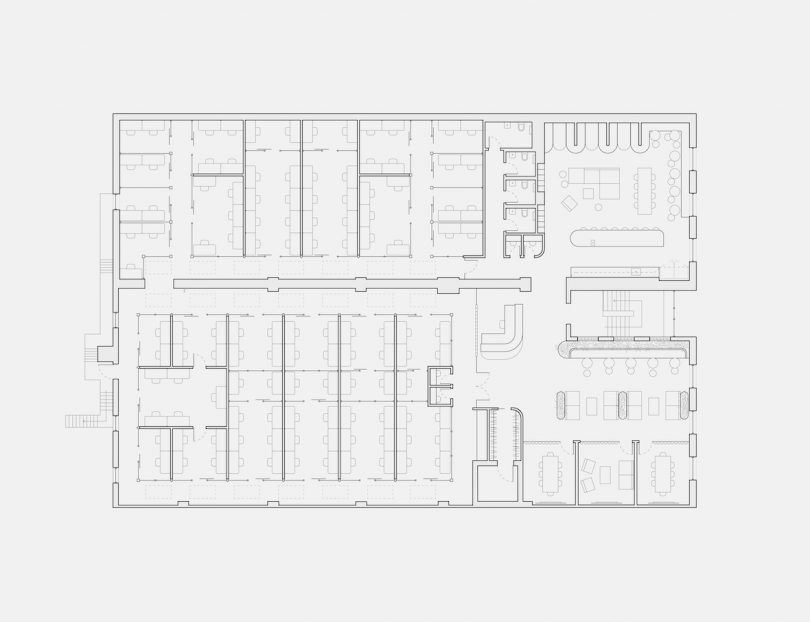

No comments