The Liminal House Navigates Transition in West Vancouver
Nestled between suburban tranquility and the rugged Canadian coastline, the Liminal House is a contemporary home in West Vancouver. Designed by McLeod Bovell Modern Houses, the seaside residence embodies the essence of liminality – the state of being betwixt and between, neither fully here nor there. At the heart of the design philosophy lies an understanding of transition, spurred by the homeowners’ impending journey of being empty nesters. The house serves not only as a physical space to live in, but as a narrative of passage “orchestrating movement through space.”
The physical manifestation of the liminal concept is evident throughout the aptly named house. The structure seamlessly merges with its natural surroundings while asserting its presence. Concrete, stained Accoya wood, and aluminum plate converge to form a sturdy yet elegant facade, resilient against the relentless onslaught of coastal elements.
The architectural narrative eschews traditional notions of elevation, opting instead for a scenographic approach that invites exploration. Courtyards, cantilevered volumes, and integrated landscape features dissolve the boundaries between indoor and outdoor, inviting inhabitants to immerse themselves fully in the transitional space.
Central to the ethos of the Liminal House is its symbiotic relationship with nature. Floor-to-ceiling windows offer panoramic views of the ever-changing coastal landscape, blurring the distinction between the interior and exterior. Reflections bounce off of the dark pool and glass surfaces, imbuing the space with an ethereal quality.
The house spans three floors and almost 11,000 square feet with a garage, exhibition space for the owner’s classic cars, a spa, office, and mechanical areas on the lowest level. The middle floor is the main living area with an open floor plan, while the top floor houses the bedroom suites and additional rooms.
Lapitec sintered stone, chosen for both form and function, adorns all of the floors and kitchen island, which appears to rise directly from the ground. The material is designed to withstand the effects of wind, UV rays, and sea salt, making it an ideal option for the areas receiving the most traffic and exposure. The light gray floor color is warmed up by the walls of wooden panels and black wooden barstools along one side of the island.
The rear wall is made up of sliding glass doors that dissolve the separation between the main living space and the swimming pool.
Black stained Accoya wood is paired with concrete throughout creating a contrast that visually elevates every space, inside and out.
Photography by Hufton + Crow Photography.
from Design MilkInterior Design Ideas for Your Modern Home | Design Milk https://ift.tt/Rn2LWsC
via Design Milk
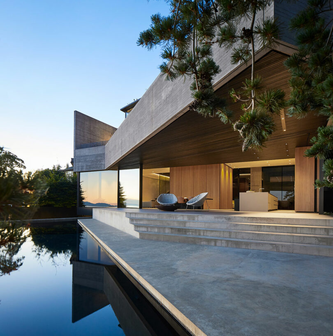
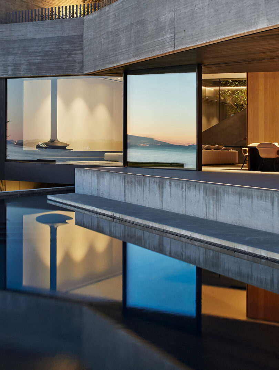
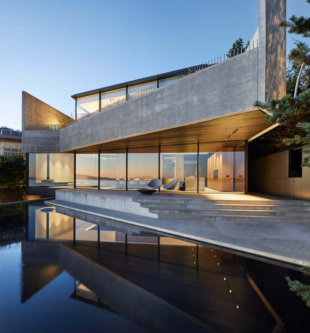
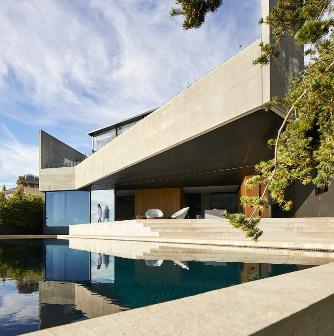
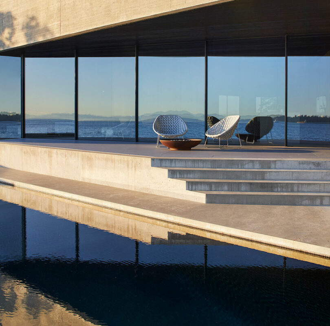
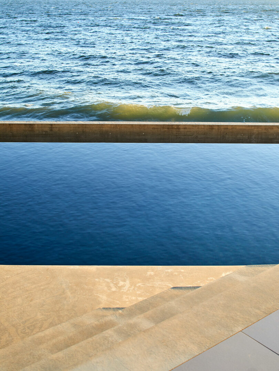
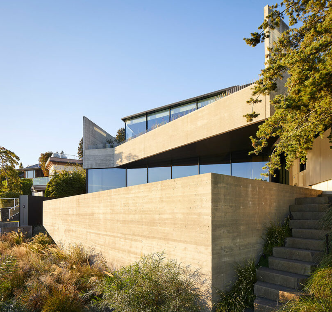
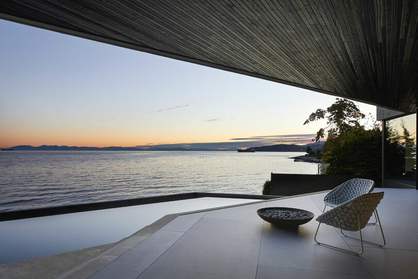
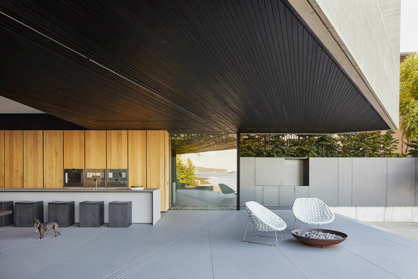
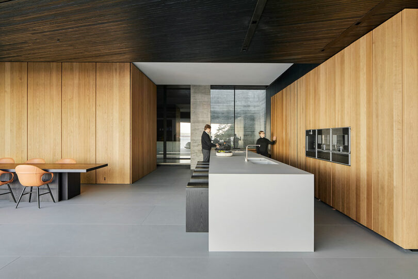
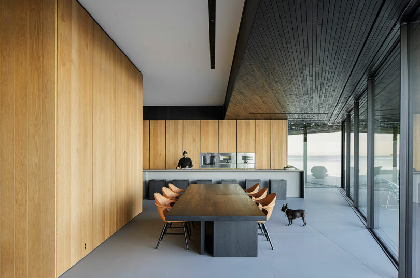
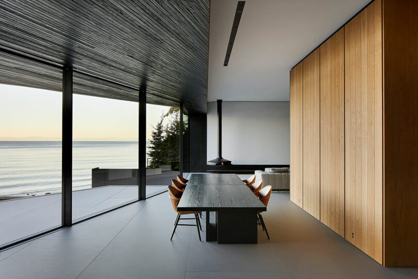
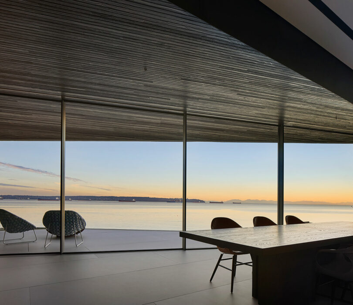
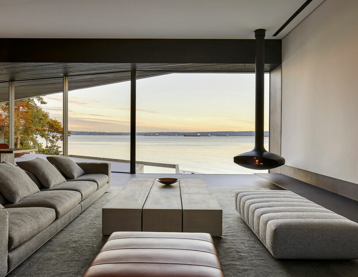
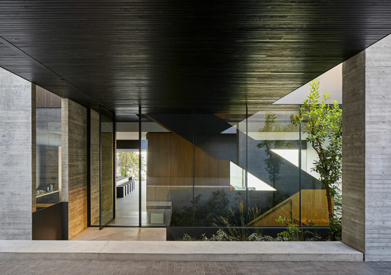
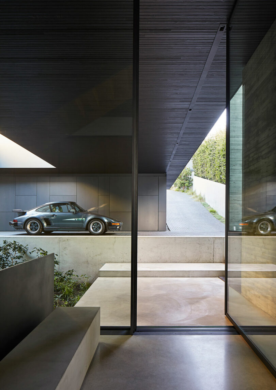
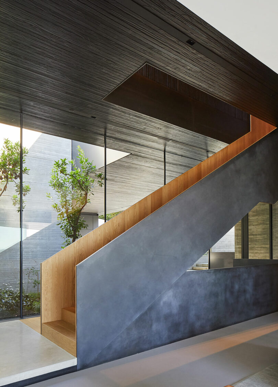
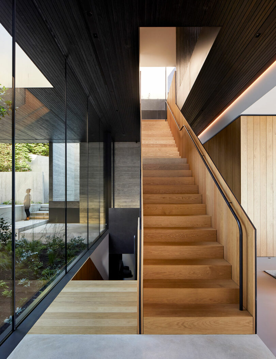
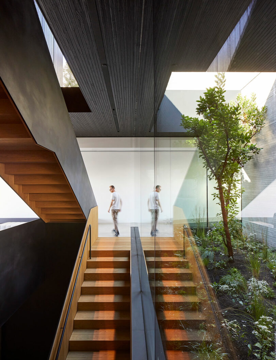
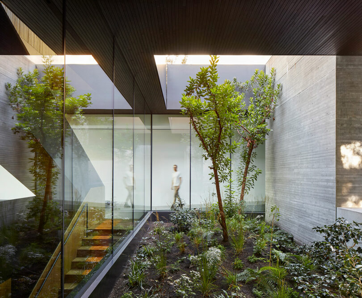
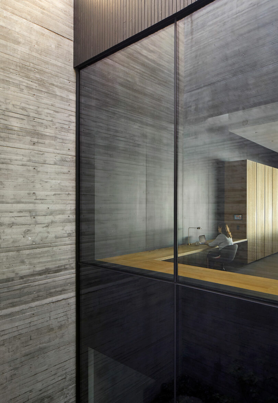
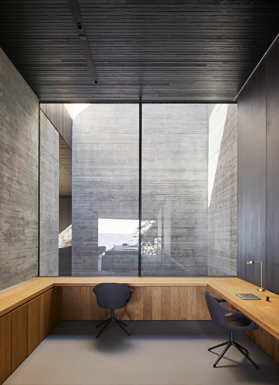
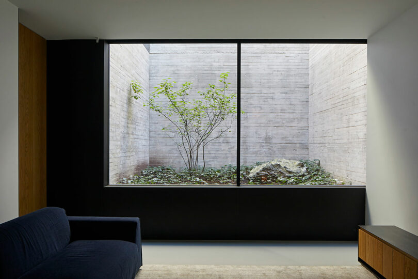
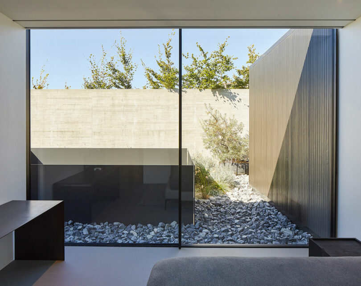
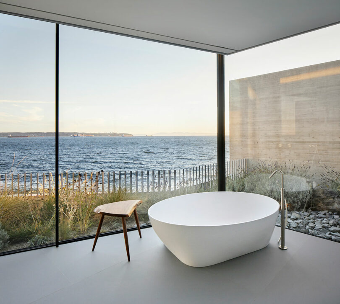
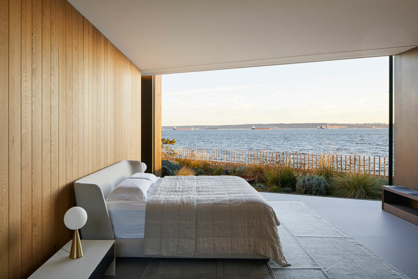
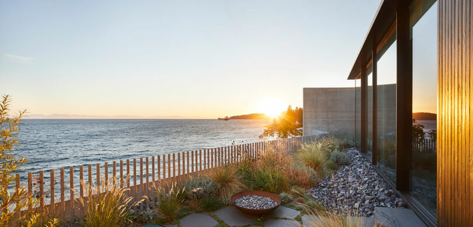
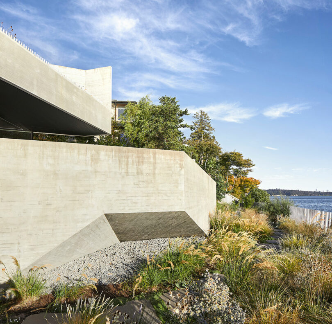
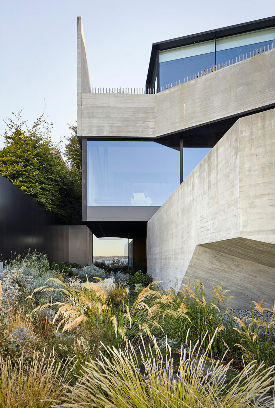
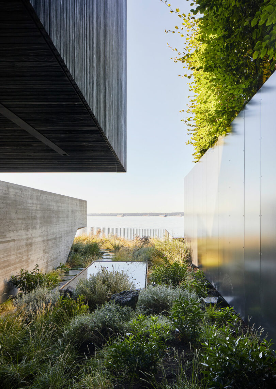
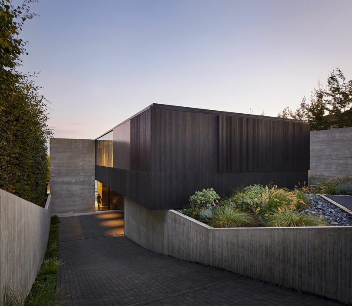
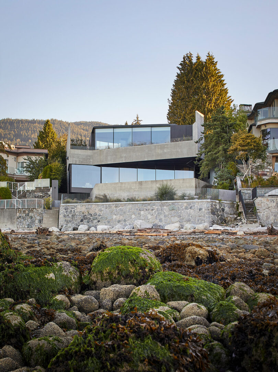

No comments