A 1930s Ranch Transforms for Southern California Contemporary Living
What was once a dated 1930s ranch in Los Angeles’ Los Feliz neighborhood has emerged as a beacon of California contemporary luxury, thanks to the visionary collaboration between Klein Agency and SITU Development. Originally dealing with a failing foundation, lime green walls, a closed-off kitchen, small windows, and cramped spaces, the transformation began with the idea to elevate the property that was yearning for modernity. After upgrading the foundation, the designers reimagined the home’s layout in order to maximize both space and functionality. The footprint was expanded, adding two additional bedrooms, an interior courtyard, and a deck with a pool resulting in sprawling views of the San Gabriel Mountains.
The new angled kitchen, open to the elevated living room, stands out with its custom Douglas Fir cabinetry, Italian marble countertops and backsplash, and chef’s grade Miele appliances. The stove’s four burners are integrated into the island creating a seamless appearance.
Wide plank floors by Madera are made of white oak helping to keep the interior feeling bright and airy, while larger windows without molding bring natural light in while framing neighborhood and mountain views.
The living room is outfitted with the Klein Agency’s own pieces from their furniture collection, including The Pillow Sofa, two Lounge Chairs, and a Puddle Coffee Table.
Central to the redesign is the internal facing courtyard which now houses a split level wooden deck that mirrors the level change inside. The new swimming pool sits on the upper deck with additional outdoor seating and bedroom terraces on the lower part in order to make the most of indoor/outdoor living.
The renovation brought the home’s bedroom total from two to four, including a new primary suite. The 4.5 bathrooms now feature custom vanities made from Douglas Fir and natural stone, plaster walls, and custom Zia tiles.
Massive windows and sliding glass doors expand the private spaces visually with natural light and access to the updated backyard.
If you’re holding onto a cool $3,750,000 and looking to move, this home can be yours as it recently hit the market.
Interior styling by Tessa Neustadt.
Photography by Gavin Carter.
from Design MilkInterior Design Ideas for Your Modern Home | Design Milk https://ift.tt/paZGkv1
via Design Milk
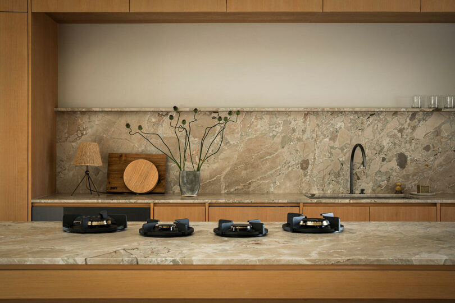
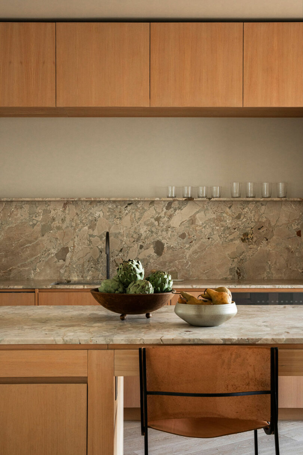
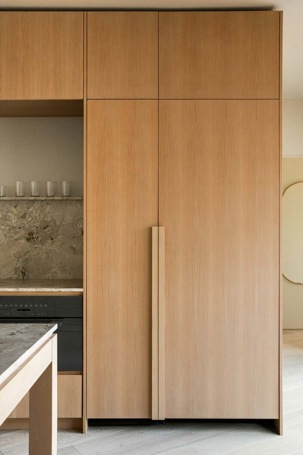
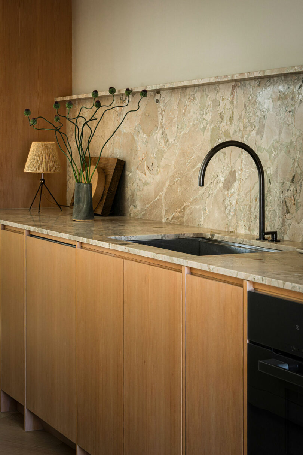
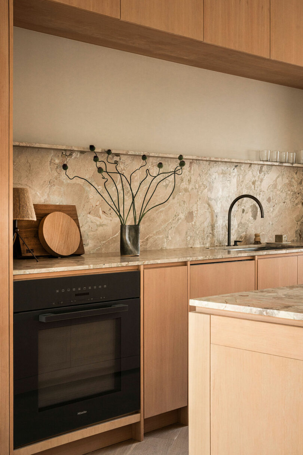
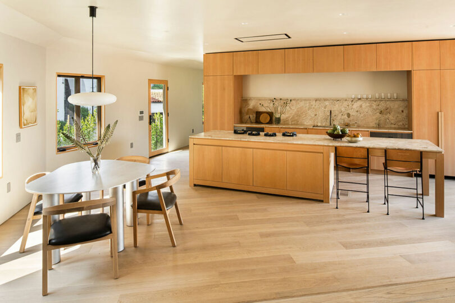
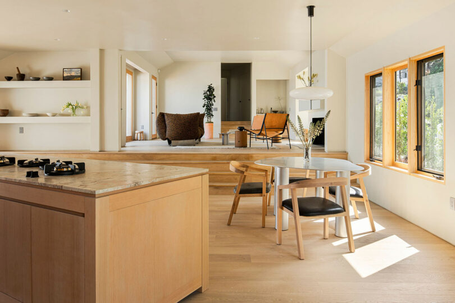
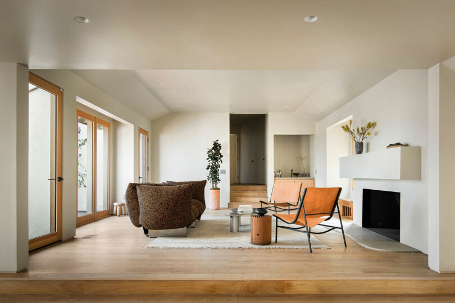
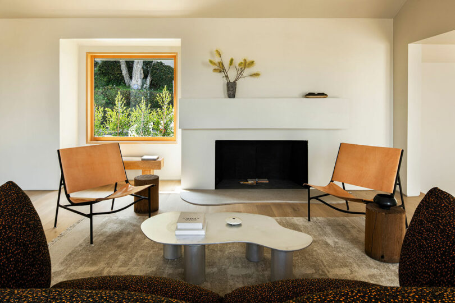
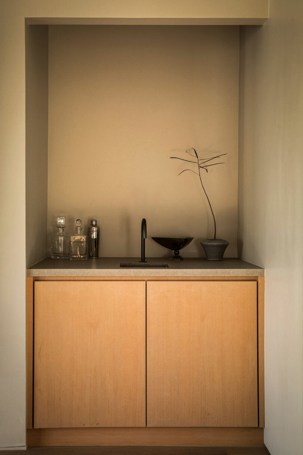
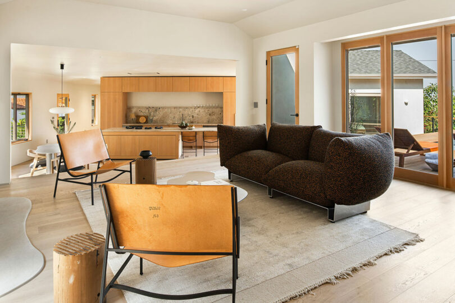
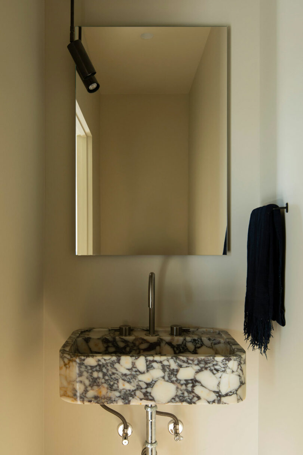
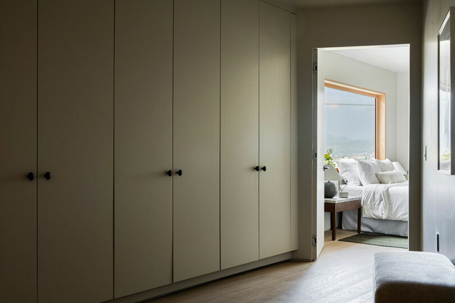
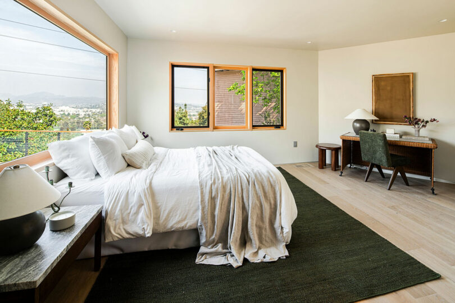
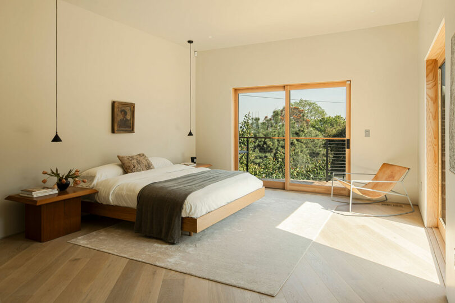
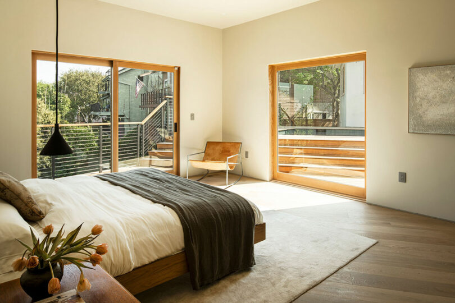
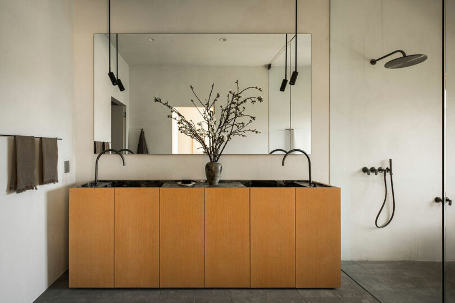
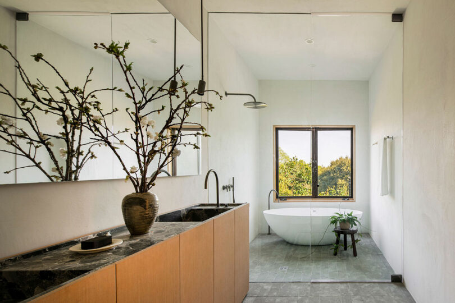
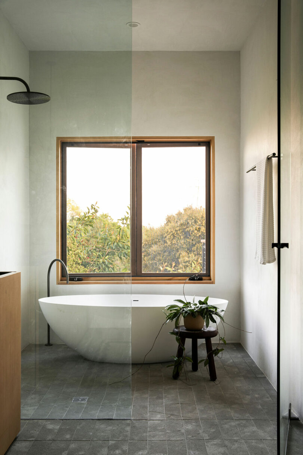
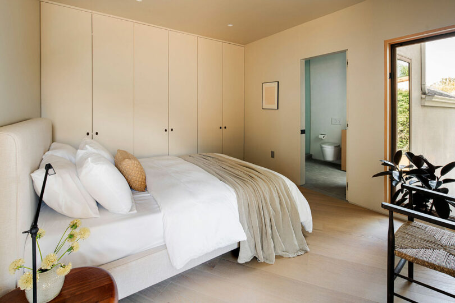
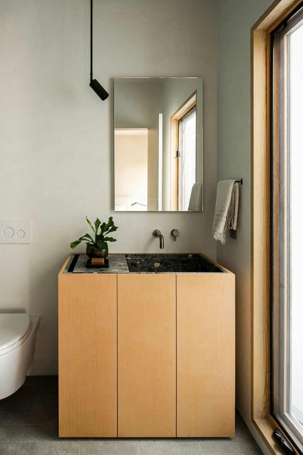
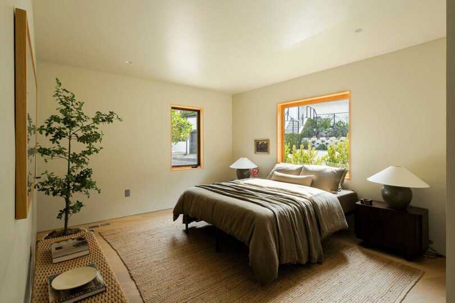
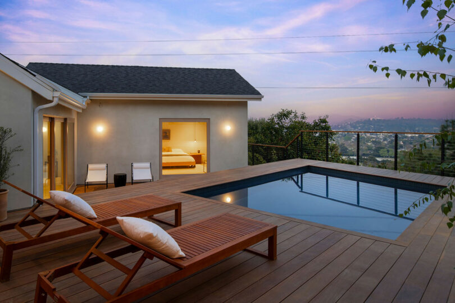
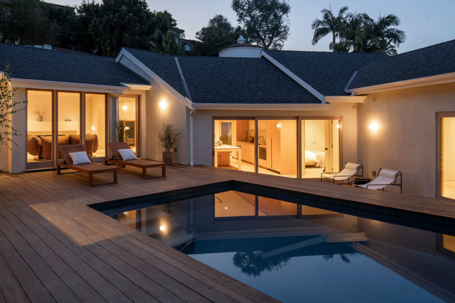
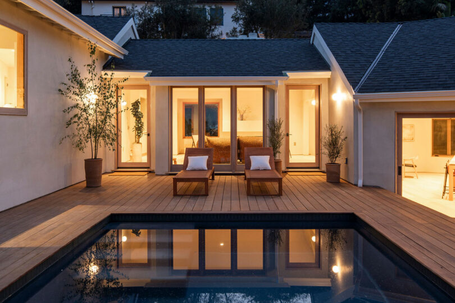
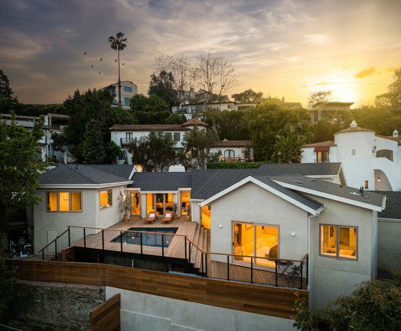

No comments