A Japanese Design Inspired Pied-à-Terre in the Heart of Hong Kong
International architectural and interior design firm In Situ & Partners designed a sophisticated pied-à-terre boasting panoramic views of Hong Kong Central. The project seamlessly blends the essence of Japanese design with contemporary elegance, with an overall minimalist feel. “The ‘less is more’ approach of Japanese design was our guideline for this project,” says Yacine Bensalem, In Situ & Partners Principal. Leaning into that, they envisioned a space characterized by clean lines, natural materials, and a relaxing neutral color palette. Spanning over 2000 square feet, the apartment exudes a sense of tranquility from the moment one enters the space.
The focal point of the residence is the expansive T-shaped main living space, artfully divided into a dining room, living room, and a traditional tatami tea room. Light parquet floors and warm wood cabinetry provide a harmonious backdrop for a carefully considered array of European design objects. To infuse a sense of movement and fluidity, a custom rug featuring a wavy design reminiscent of Zen garden patterns made of sand graces the floor, while all technological elements are discreetly hidden within the meticulously crafted ceiling.
Reflecting on the project, Bensalem says: “I love the elegant rigor of the interiors, grounded in simplicity and a strong connection to nature, where each element is perfectly integrated into the environment to maintain the home’s aesthetic harmony.”
Continuing the theme of natural elements, the studio space just past the living area behind a glass and wood screen, offers a communal desk that overlooks the city. Meanwhile, the kitchen, with its sleek custom-made cabinetry in matte lacquer, perfectly complements the apartment’s minimalist aesthetic.
The primary bedroom serves as a sanctuary of soft textiles and tranquil hues. Drawing upon feng shui principles, a Japanese landscape silk painting adorns the wall above a custom-made fabric headboard, while the window ledge is wrapped in brown leather. The adjoining his and hers walk-in closets, illuminated by checkered glass doors and finished with traditional washi paper accents, add a touch of refinement to the space.
A focal point of the residence is the authentic Japanese-style primary bathroom, where original fixtures and materials evoke a sense of timeless sophistication. Crafted by artisans in Japan, the circular bathtub takes center stage, surrounded by fragrant wood fluted panels and Italian Ceppo di Gre stone.
Photography by Luca Bonnefille.
from Design MilkInterior Design Ideas for Your Modern Home | Design Milk https://ift.tt/IEma3H4
via Design Milk
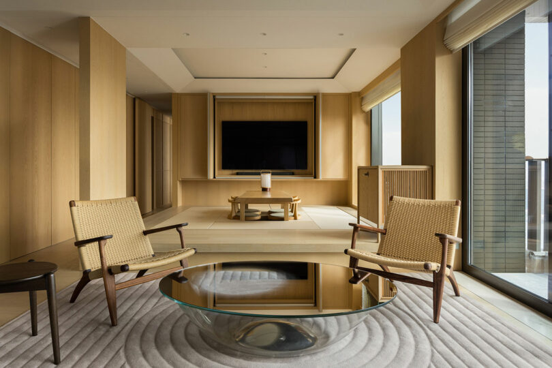
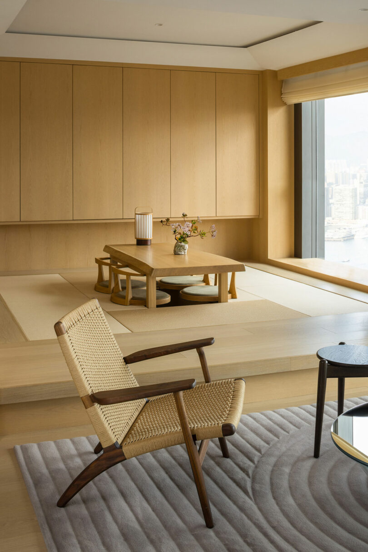
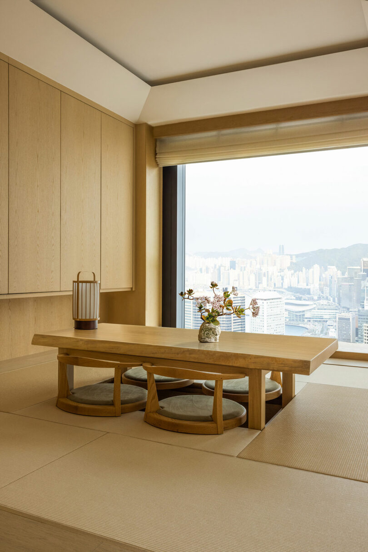
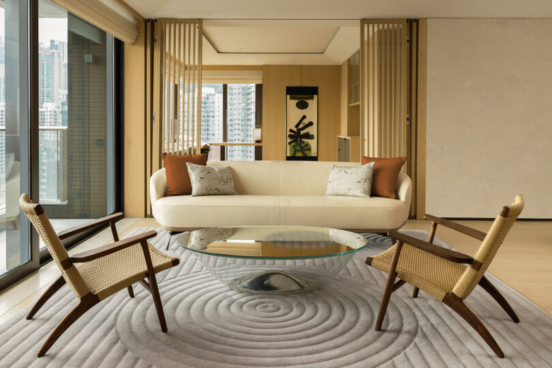
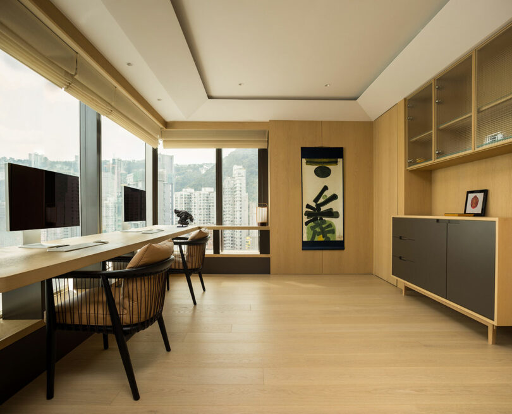
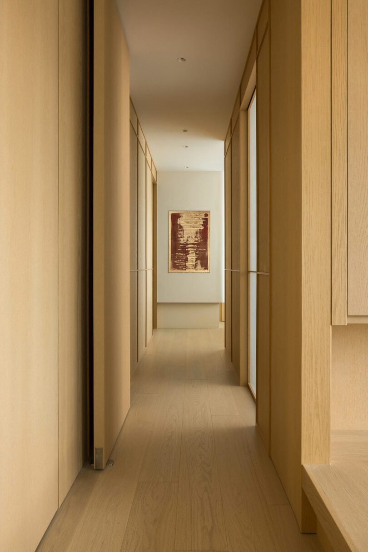
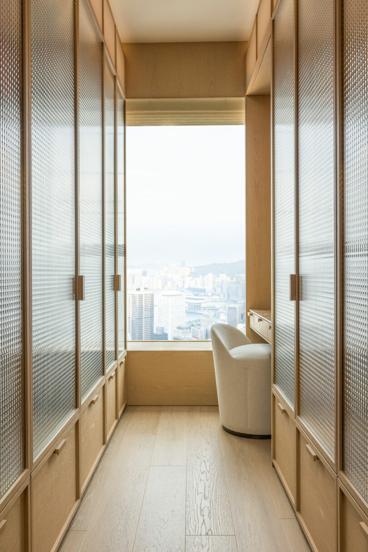
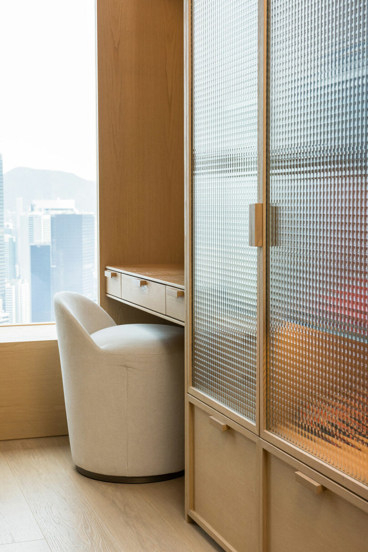
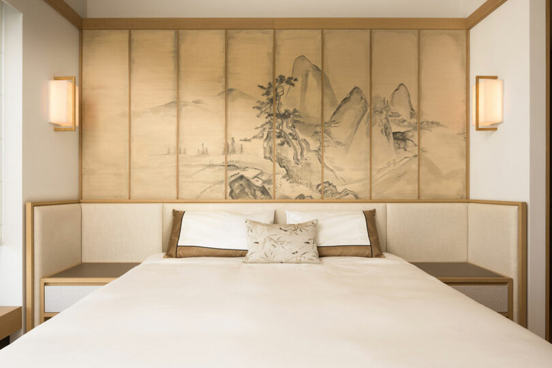
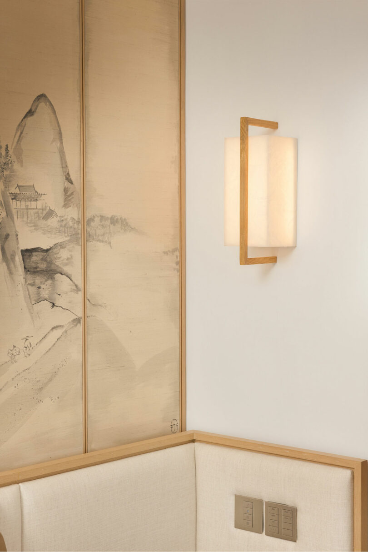
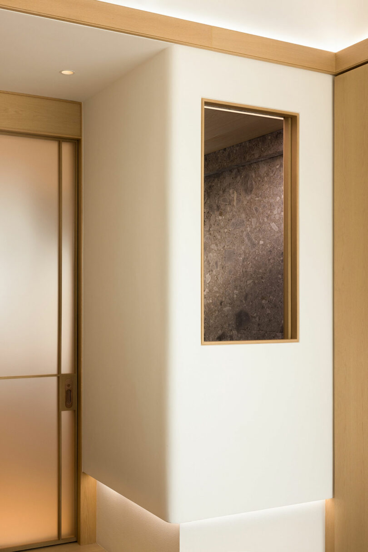
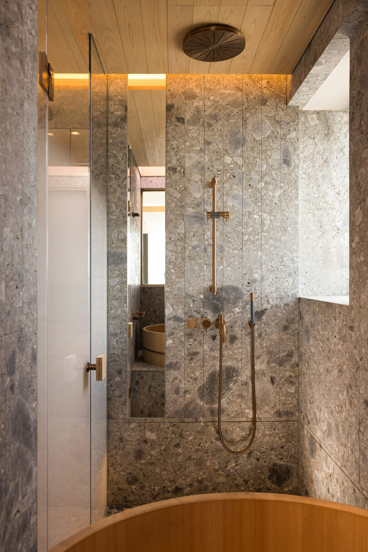
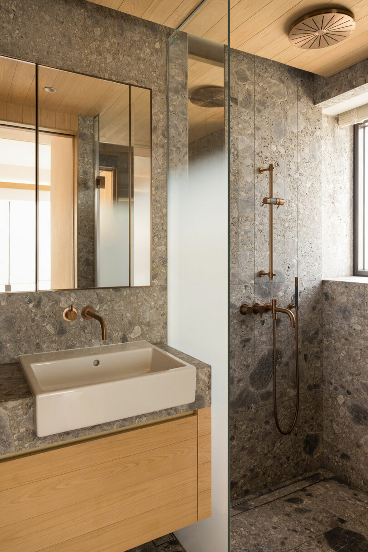
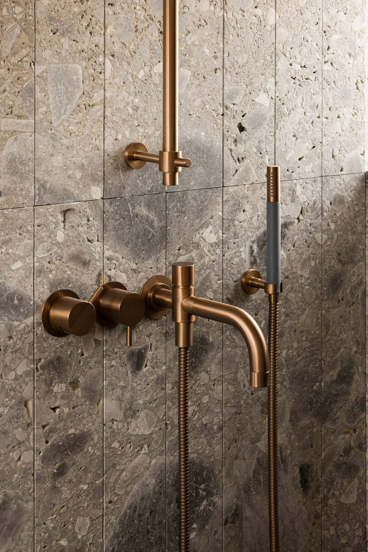
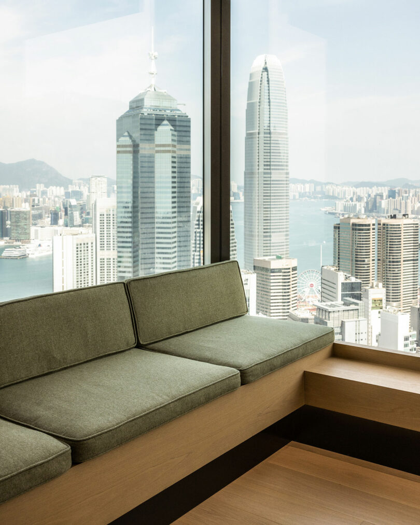
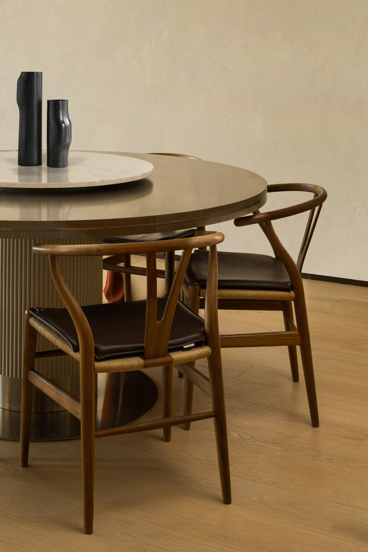
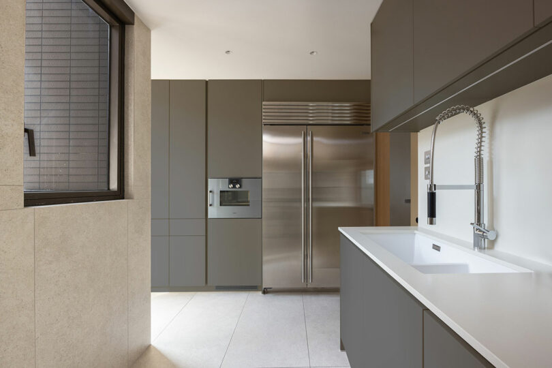

No comments